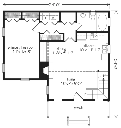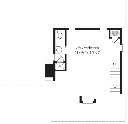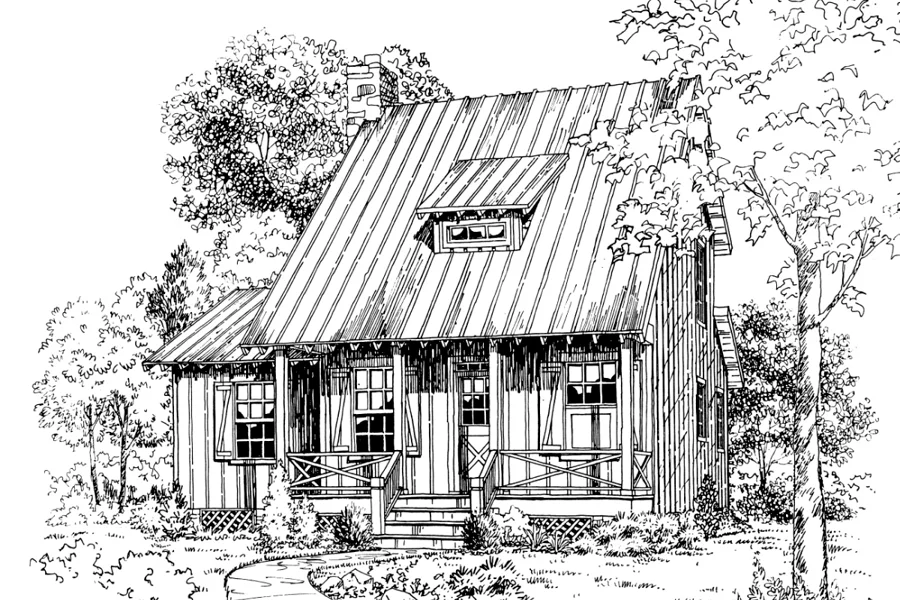Fox River House Plan
Details: 1,122 Sq Ft, 1 Bedrooms, 2 Baths
| Foundation: Pier |
Floor Plan Features of the Fox River House Plan
Specifications
Square Feet
Dimensions
House Levels
| Level Name | Ceiling Heights |
|---|---|
| Main Floor | 9'-0" |
| Upper Floor | 8'-0" |
Construction
Features
Description
The Fox River is modeled after our popular Little Red Cabin.
The open living room, dining room, and kitchen provide a spacious feeling.
The master bedroom is sectioned off from the main living areas and serves as a restful retreat after a day outdoors.
The loft upstairs functions as a bedroom that connects to its own bath, making it ideal for children or guests.
Designed by William H. Phillips.
Plan number SL-994.
CAD File
Source drawing files of the plan. This package is best provided to a local design professional when customizing the plan with architect. [Note: not all house plans are available as CAD sets.]
PDF Plan Set
Downloadable file of the complete drawing set. Required for customization or printing large number of sets for sub-contractors.
Construction Set
Five complete sets of construction plans, when building the house as-is or with minor field adjustments. This set is stamped with a copyright.
Pricing Set
Recommended for construction bids or pricing. Stamped "Not For Construction". The purchase price can be applied toward an upgrade to other packages of the same plan.





