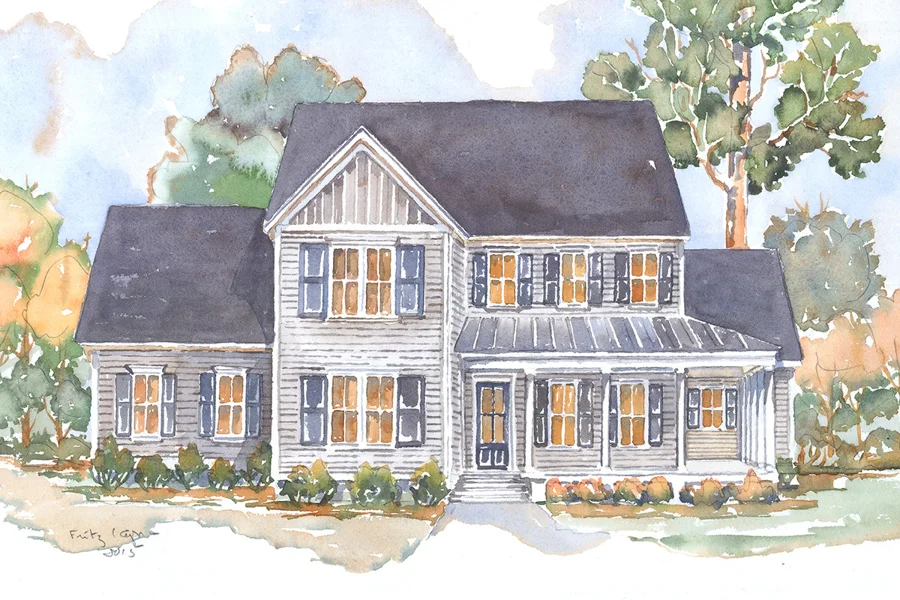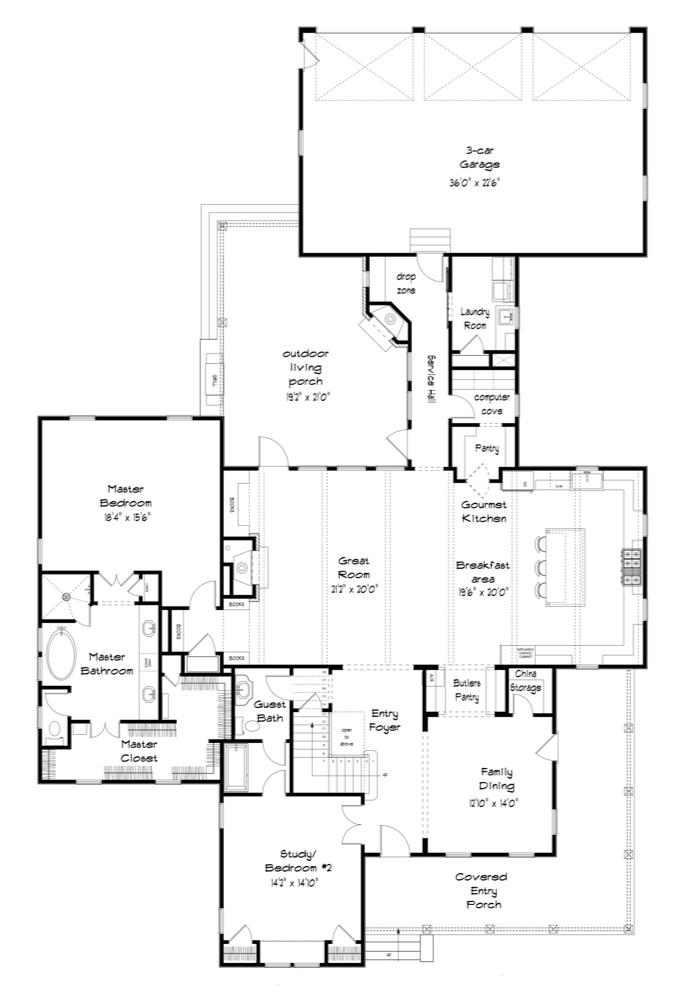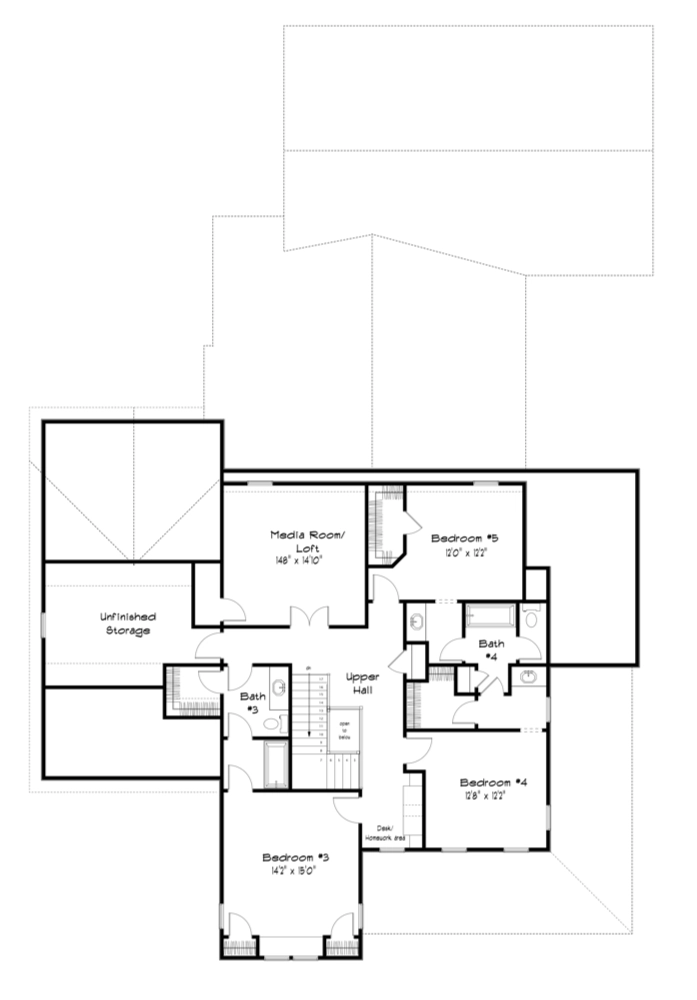Fowler Cottage House Plan
Details: 4,165 Sq Ft, 5 Bedrooms, 4 Baths
| Foundation: Crawlspace |
Floor Plan Features of the Fowler Cottage House Plan
Specifications
Square Feet
Dimensions
House Levels
| Level Name | Ceiling Heights |
|---|---|
| Main Floor | 10'-0" |
| Upper Floor | 9'-0" |
Construction
Features
Garage
| Type | Size |
|---|---|
| Attached | 3 - Stall |
Description
Fowler Cottage is a classic farmhouse vernacular style home that radiates timeless charm and simple elegance. From its summertime wrap around porch to the open floor plan and outdoor living, this home has it all under one roof. From the moment you step on to the front covered porch and enter the traditional Entry Foyer, you immediately feel the nostalgia of a laid-back time period that has always been so memorable and sought after.
The spacious main Living area of the home was designed to allow for uninterrupted communication from the attractive Kitchen to the Great Room and can easily accommodate large numbers of friends and family.
Designed by Frusterio Design, Inc.
Plan number SL-1883.
CAD File
Source drawing files of the plan. This package is best provided to a local design professional when customizing the plan with architect. [Note: not all house plans are available as CAD sets.]
PDF Plan Set
Downloadable file of the complete drawing set. Required for customization or printing large number of sets for sub-contractors.
Construction Set
Five complete sets of construction plans, when building the house as-is or with minor field adjustments. This set is stamped with a copyright.
Pricing Set
Recommended for construction bids or pricing. Stamped "Not For Construction". The purchase price can be applied toward an upgrade to other packages of the same plan.





