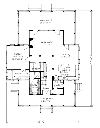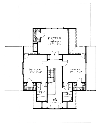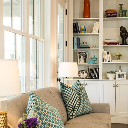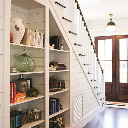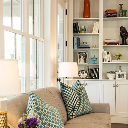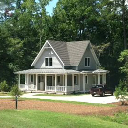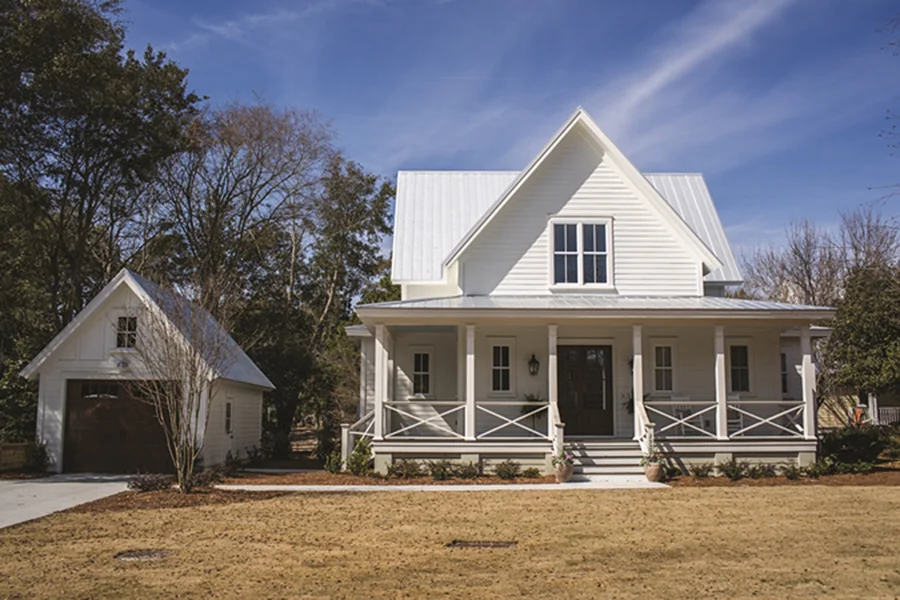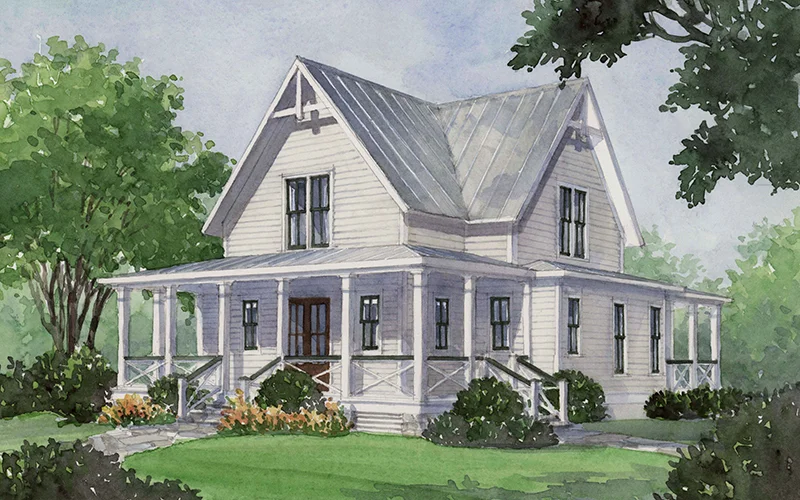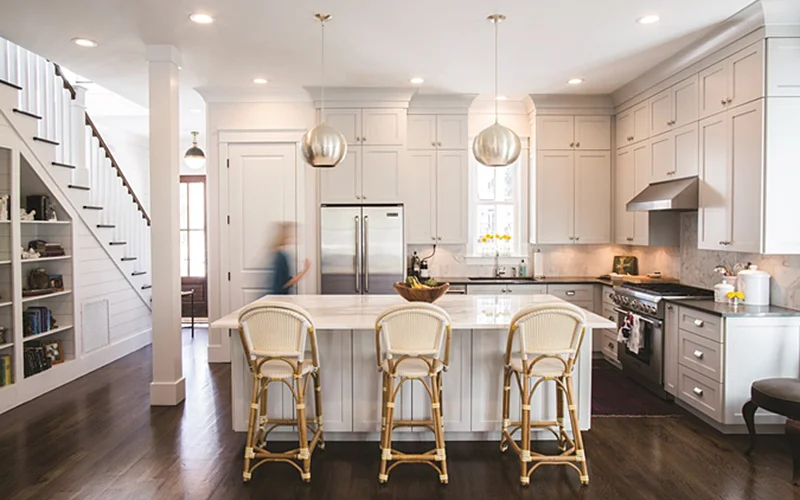Four Gables House Plan
Details: 2,341 Sq Ft, 4 Bedrooms, 3.5 Baths
| Foundation: Crawlspace |
Floor Plan Features of the Four Gables House Plan
Specifications
Square Feet
Dimensions
House Levels
| Level Name | Ceiling Heights |
|---|---|
| Main Floor | 10'-0" |
| Upper Floor | 9'-0" |
Construction
Features
Description
The Four Gables house plan delivers classic Southern farmhouse charm across 2,341 square feet, featuring a welcoming front porch and optional rear porch for relaxed outdoor living. Designed with four bedrooms, including a luxurious primary suite on the main level, this floor plan supports both family living and entertaining. The kitchen features an island with a snack area and a nearby pantry, while interior elements such as a fireplace, a loft, and built-in woodwork add timeless character.
With minor adjustments to the first-floor layout, the plan can accommodate an optional daylight basement with 10-foot ceilings and an additional 1,251 sq. ft. of heated space, ideal for future expansion. A preliminary layout is available via email.
Photo Credits: Laurey W. Glenn; Joshua Drake
Designed by L. Mitchell Ginn and Associates, Inc.
Plan number SL-1832.
Like the Four Gables House Plan? View Similar 4 Bedroom Farmhouse Plans
Discover farmhouse-style house plans featuring spacious porches, optional basement layouts, and Southern-inspired architectural details. The Four Gables plan, along with others like it, supports family living with flexibility and timeless design.
CAD File
Source drawing files of the plan. This package is best provided to a local design professional when customizing the plan with architect. [Note: not all house plans are available as CAD sets.]
PDF Plan Set
Downloadable file of the complete drawing set. Required for customization or printing large number of sets for sub-contractors.
Construction Set
Five complete sets of construction plans, when building the house as-is or with minor field adjustments. This set is stamped with a copyright.
Pricing Set
Recommended for construction bids or pricing. Stamped "Not For Construction". The purchase price can be applied toward an upgrade to other packages of the same plan.

