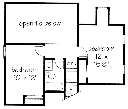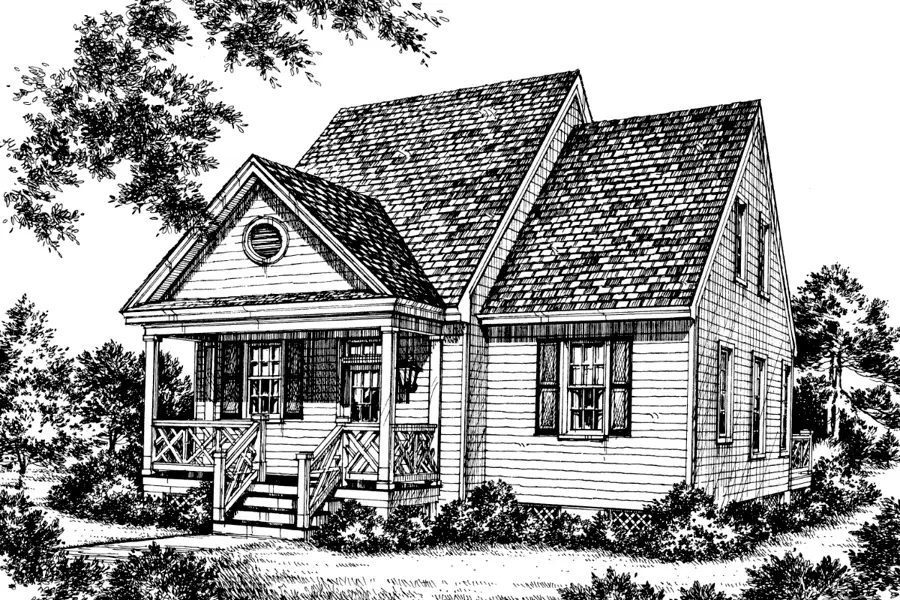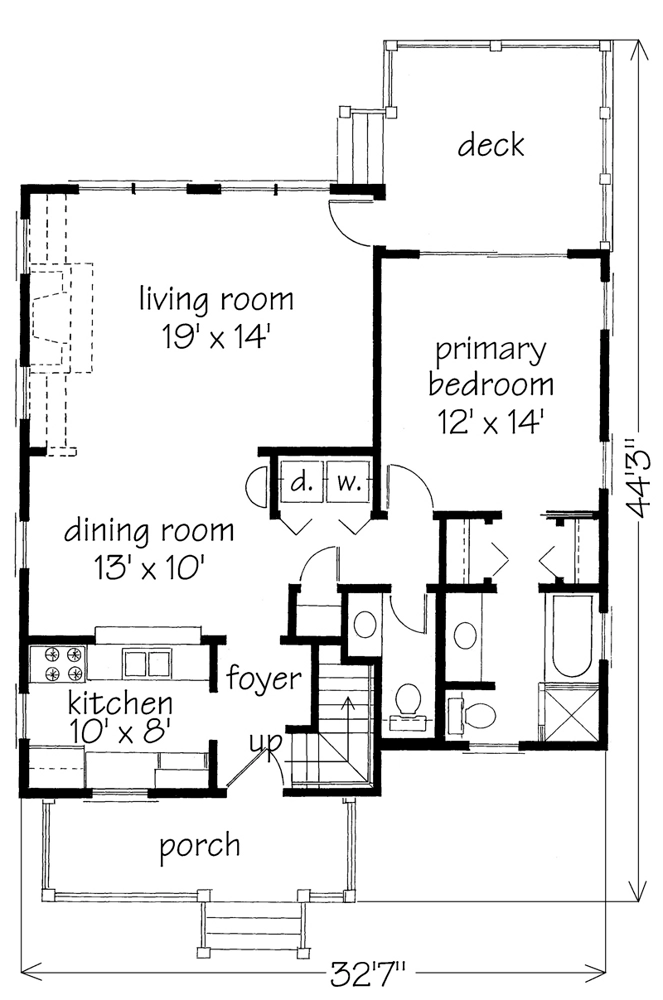Forsythia House Plan
Details: 1,521 Sq Ft, 3 Bedrooms, 2.5 Baths
| Foundation: Crawlspace |
Floor Plan Features of the Forsythia House Plan
Specifications
Square Feet
Dimensions
House Levels
| Level Name | Ceiling Heights |
|---|---|
| Upper Floor | 9'-0" |
| Main Floor | 9'-0" |
Construction
Features
Description
Cottage proportions and simple detailing are the hallmarks of Forsythia. With compact overall dimensions, this cottage easily fits on a small lot. Interiors are comfortable and bright.
The downstairs plan keeps hallways to a minimum, while containing large, simply laid out rooms to create a comfortable environment. Careful placement of windows and doors allows traditional furniture arrangement.
Designed by William H. Phillips.
Plan number SL-715.
CAD File
Source drawing files of the plan. This package is best provided to a local design professional when customizing the plan with architect. [Note: not all house plans are available as CAD sets.]
PDF Plan Set
Downloadable file of the complete drawing set. Required for customization or printing large number of sets for sub-contractors.
Construction Set
Five complete sets of construction plans, when building the house as-is or with minor field adjustments. This set is stamped with a copyright.
Pricing Set
Recommended for construction bids or pricing. Stamped "Not For Construction". The purchase price can be applied toward an upgrade to other packages of the same plan.





