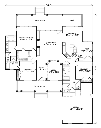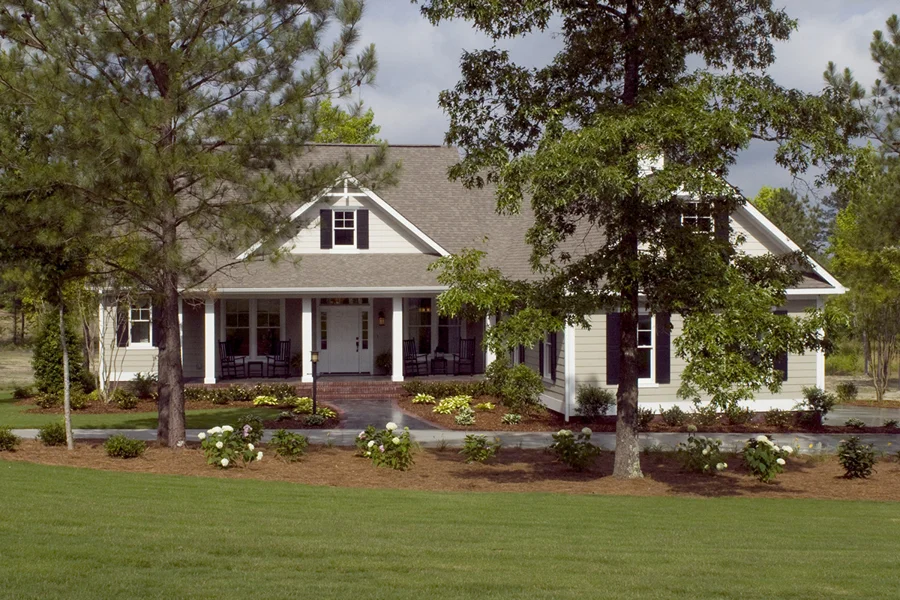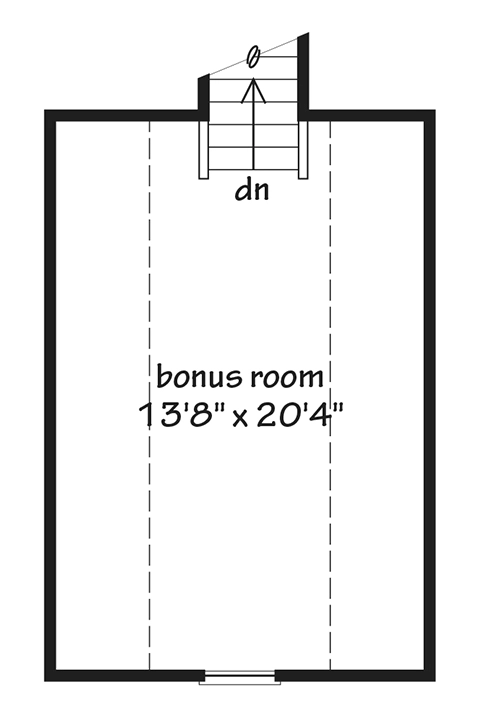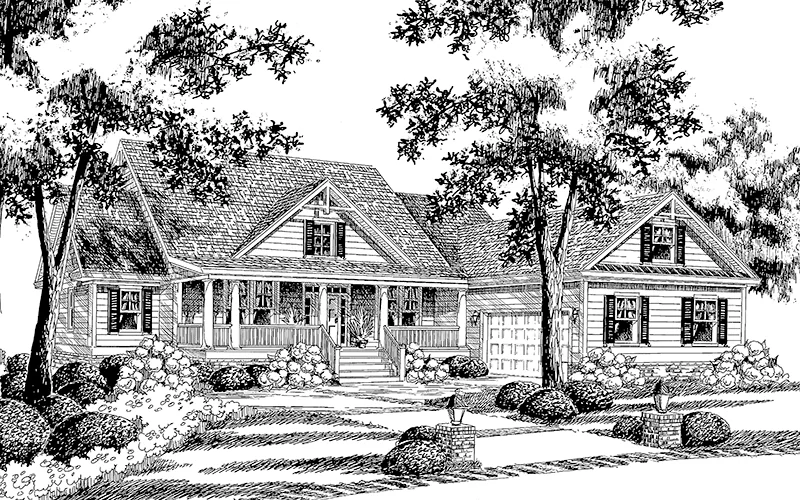Forestdale House Plan
Details: 2,010 Sq Ft, 3 Bedrooms, 3 Baths
| Foundation: Crawlspace |
Floor Plan Features of the Forestdale House Plan
Specifications
Square Feet
Dimensions
House Levels
| Level Name | Ceiling Heights |
|---|---|
| Main Floor | 9'-0" |
| Upper Floor | 8'-0" |
Construction
Features
Garage
| Type | Size |
|---|---|
| Attached | 2 - Stall |
Description
Forestdale features gabled rooflines, clapboard siding, and a broad front porch.
The open-plan kitchen, sunroom, breakfast room, and family room create the perfect entertaining space, while a dining space separated by interior columns creates a sense of privacy.
With downstairs bedrooms, and an upstairs bonus space, there is room to grow.
Designed by Scott R Sullivan Design Company.
Plan number SL-792.
CAD File
Source drawing files of the plan. This package is best provided to a local design professional when customizing the plan with architect. [Note: not all house plans are available as CAD sets.]
PDF Plan Set
Downloadable file of the complete drawing set. Required for customization or printing large number of sets for sub-contractors.
Construction Set
Five complete sets of construction plans, when building the house as-is or with minor field adjustments. This set is stamped with a copyright.
Pricing Set
Recommended for construction bids or pricing. Stamped "Not For Construction". The purchase price can be applied toward an upgrade to other packages of the same plan.







