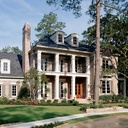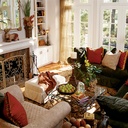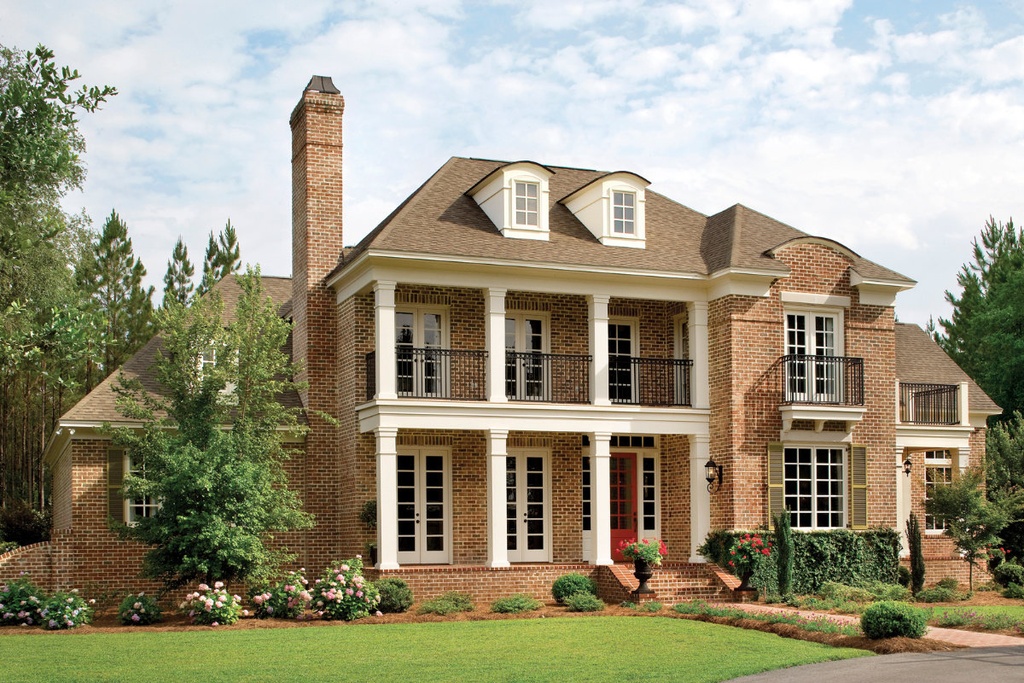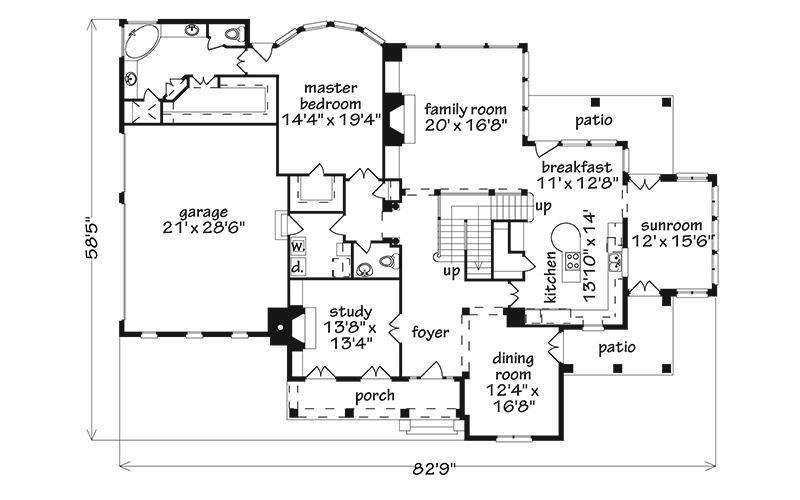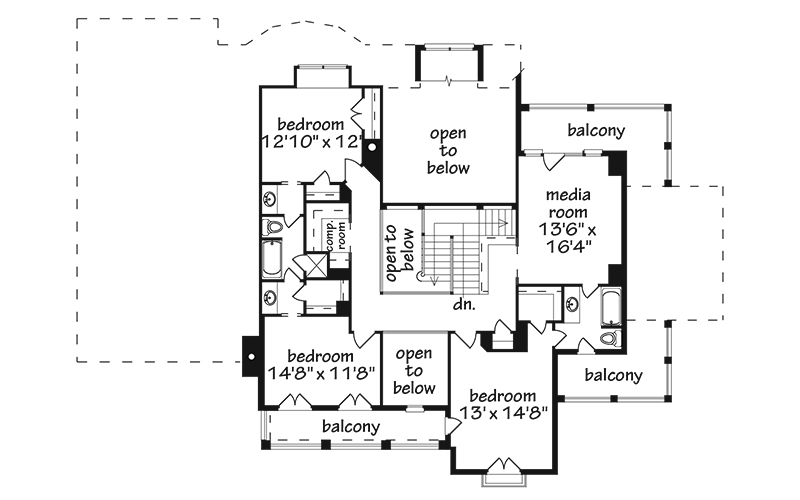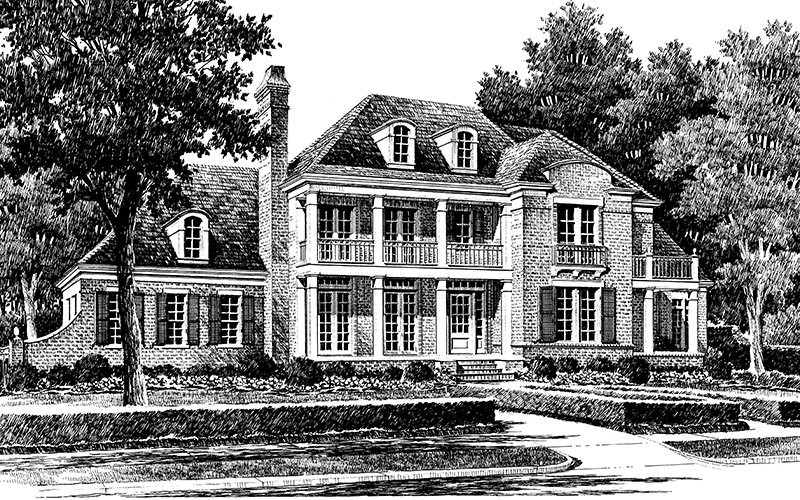Forest Glen House Plan
Details: 4,081 Sq Ft, 4 Bedrooms, 3.5 Baths
| Foundation: Slab |
Floor Plan Features of the Forest Glen House Plan
Specifications
Square Feet
Dimensions
House Levels
| Level Name | Ceiling Heights |
|---|---|
| Main Floor | 10'-0" |
| Upper Floor | 9'-0" |
Construction
Features
Garage
| Type | Size |
|---|---|
| Attached | 3 - Stall |
Description
If you've always loved Old South architecture, Forest Glen will charm you instantly. Deep front porches offer relief from the sun and beckon inhabitants outdoors. Wrought-iron railings, arched dormers, shutters and multiple French doors add a Southern accent to the elegant exterior. Brick with stucco accents makes maintaining the exterior nearly worry-free.
The spacious family room anchors the home and has ceilings that soar to the second story. Perfect headquarters for a home business, a study is located just off the front foyer. An enclosed sunroom off the kitchen has a wall of windows that allow sunlight to stream into the house through an arched, open doorway and pass-through from the kitchen.
The master suite is an inner sanctum. Enjoy the sweeping view from a curved bank of windows in the bedroom or relax in a luxurious corner tub in the master bathroom.
A landing links the media room and three second-floor bedrooms. Tucked away upstairs, a computer nook provides a space that's convenient for everyone to use and can be closed off with pocket doors. The media room accommodates a home theater for movie buffs or offers a casual retreat where family can gather to watch the big game.
Designed by Gary/Ragsdale, Inc.
Plan number SL-238.
CAD File
Source drawing files of the plan. This package is best provided to a local design professional when customizing the plan with architect. [Note: not all house plans are available as CAD sets.]
PDF Plan Set
Downloadable file of the complete drawing set. Required for customization or printing large number of sets for sub-contractors.
Construction Set
Five complete sets of construction plans, when building the house as-is or with minor field adjustments. This set is stamped with a copyright.
Pricing Set
Recommended for construction bids or pricing. Stamped "Not For Construction". The purchase price can be applied toward an upgrade to other packages of the same plan.




