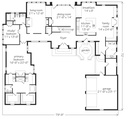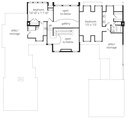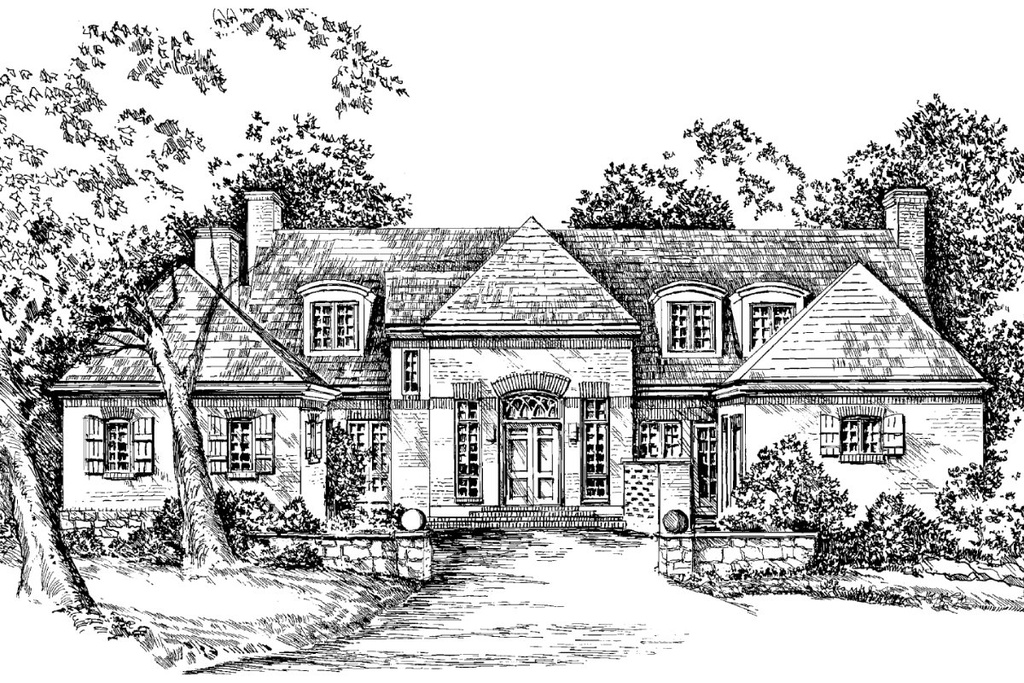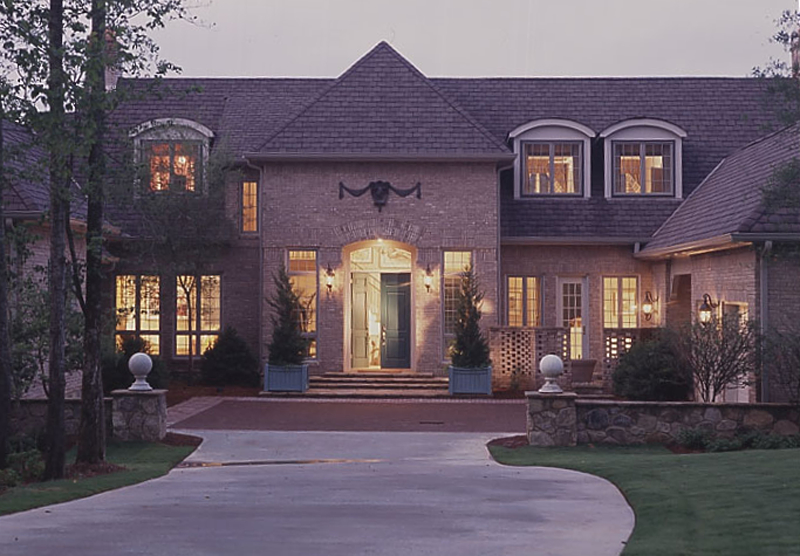Fleur-De-Lis House Plan
Details: 4,159 Sq Ft, 3 Bedrooms, 4 Baths
| Foundation: Crawlspace |
Floor Plan Features of the Fleur-De-Lis House Plan
Specifications
Square Feet
Dimensions
House Levels
| Level Name | Ceiling Heights |
|---|---|
| Main Floor | 10'-4" |
| Upper Floor | 8'-0" |
Construction
Features
Garage
| Type | Size |
|---|---|
| Attached | 2 - Stall |
Description
Full of elegance and rich in design, the Fleur-de-lis is reminiscent of homes found in the French wine country. This house offers comfort and convenience. Archways at each side of the dining room lead either to the living room or to the family room and kitchen.
The main living areas at the rear of the house are open and flowing, enhancing the feeling of spaciousness. The master bedroom is located on the main level and features a large adjacent bath with whirlpool tub and separate walk-in closets.
Upstairs, a balcony overlooks the formal dining room. Two large bedrooms have private baths for added convenience.
Designed by Jova, Daniels & Busby.
Plan number SL-219.
CAD File
Source drawing files of the plan. This package is best provided to a local design professional when customizing the plan with architect. [Note: not all house plans are available as CAD sets.]
PDF Plan Set
Downloadable file of the complete drawing set. Required for customization or printing large number of sets for sub-contractors.
Construction Set
Five complete sets of construction plans, when building the house as-is or with minor field adjustments. This set is stamped with a copyright.
Pricing Set
Recommended for construction bids or pricing. Stamped "Not For Construction". The purchase price can be applied toward an upgrade to other packages of the same plan.







