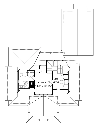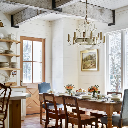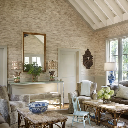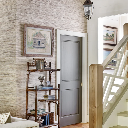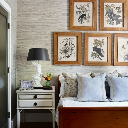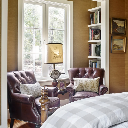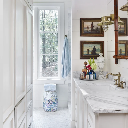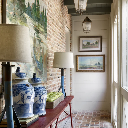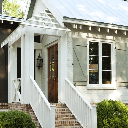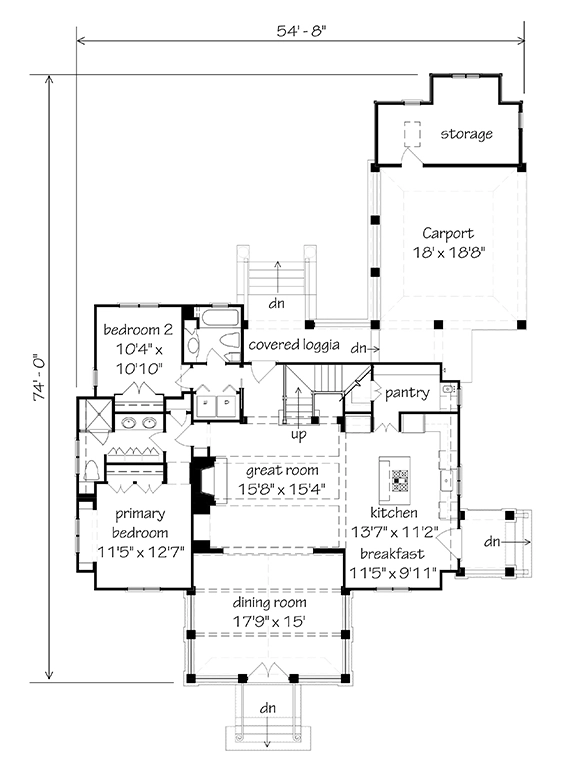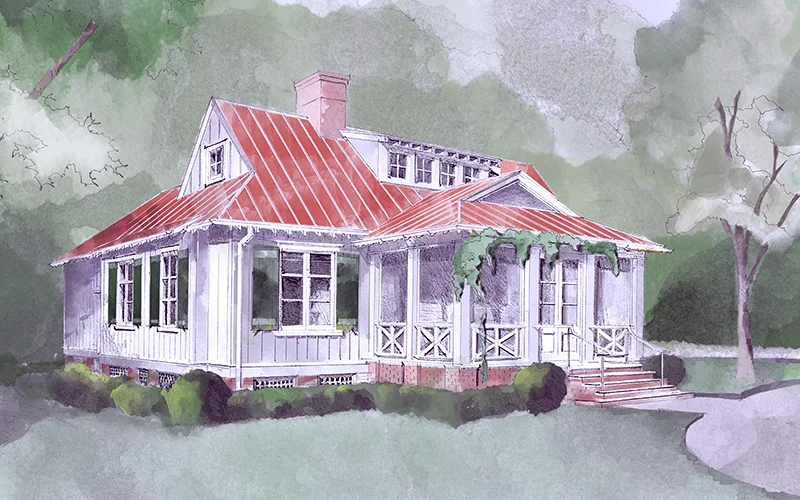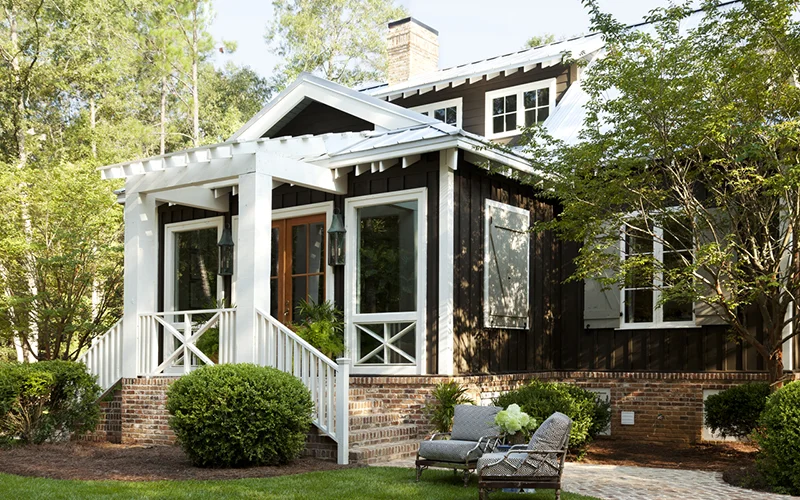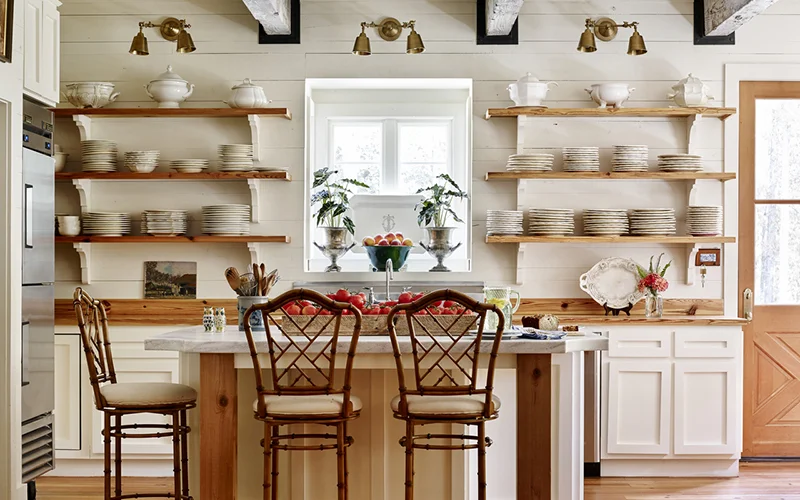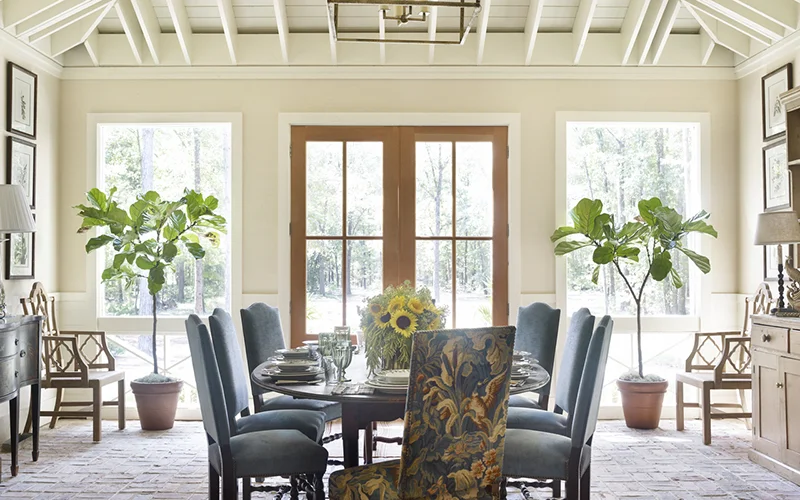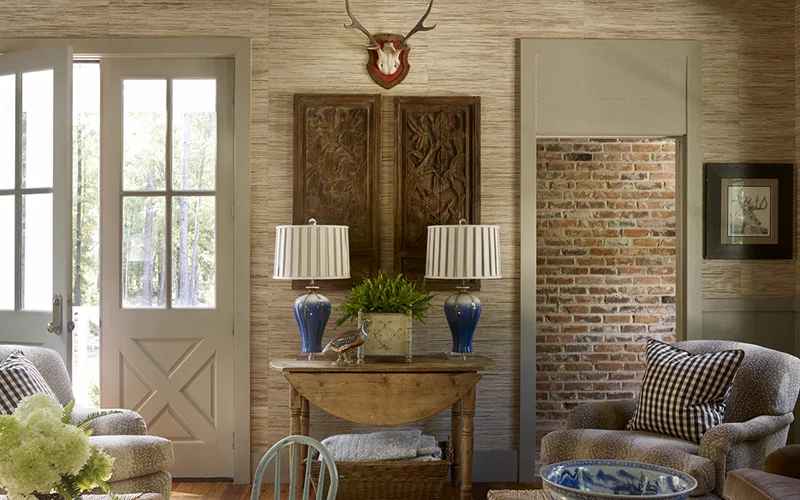Farmdale Cottage House Plan
Details: 2,057 Sq Ft, 3 Bedrooms, 3 Baths
| Foundation: Pier |
Floor Plan Features of the Farmdale Cottage House Plan
Specifications
Square Feet
Dimensions
House Levels
| Level Name | Ceiling Heights |
|---|---|
| Main Floor | 10'-0" |
| Upper Floor | 8'-4" |
Construction
Features
Garage
| Type | Size |
|---|---|
| Detached | 2 - Stall |
Description
From the post-and-beam ceilings in the kitchen to the vaulted expanse of the living room, this cottage is filled with light, air, and space. Natural materials keep this home beautiful in its simplicity. Let it welcome you in.
Construction drawings for this plan include an optional layout that encloses the loggia and converts the carport to a Master Suite. A preliminary layout is available via email.
Designed by Spitzmiller and Norris, Inc.
Plan number SL-1870.
CAD File
Source drawing files of the plan. This package is best provided to a local design professional when customizing the plan with architect. [Note: not all house plans are available as CAD sets.]
PDF Plan Set
Downloadable file of the complete drawing set. Required for customization or printing large number of sets for sub-contractors.
Construction Set
Five complete sets of construction plans, when building the house as-is or with minor field adjustments. This set is stamped with a copyright.
Pricing Set
Recommended for construction bids or pricing. Stamped "Not For Construction". The purchase price can be applied toward an upgrade to other packages of the same plan.


