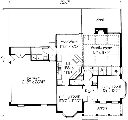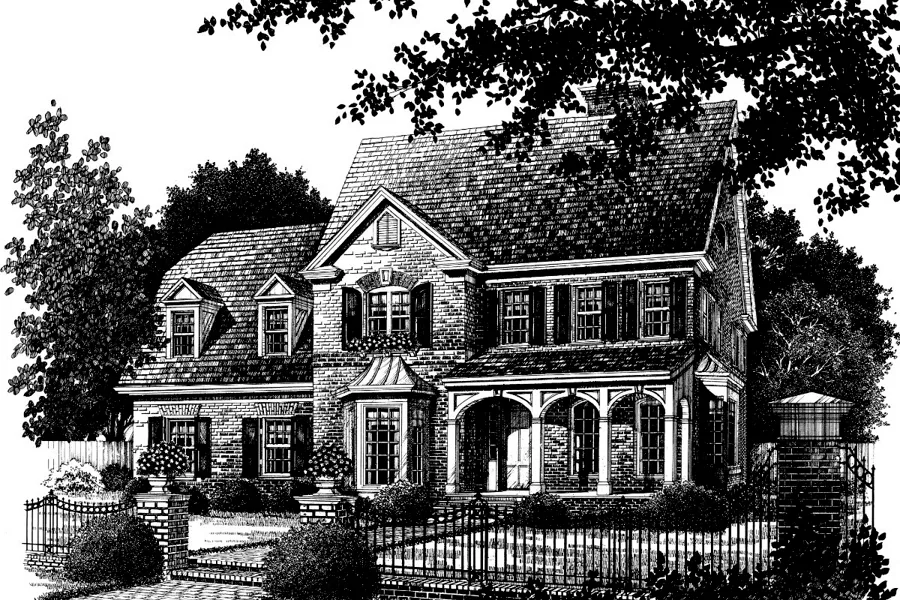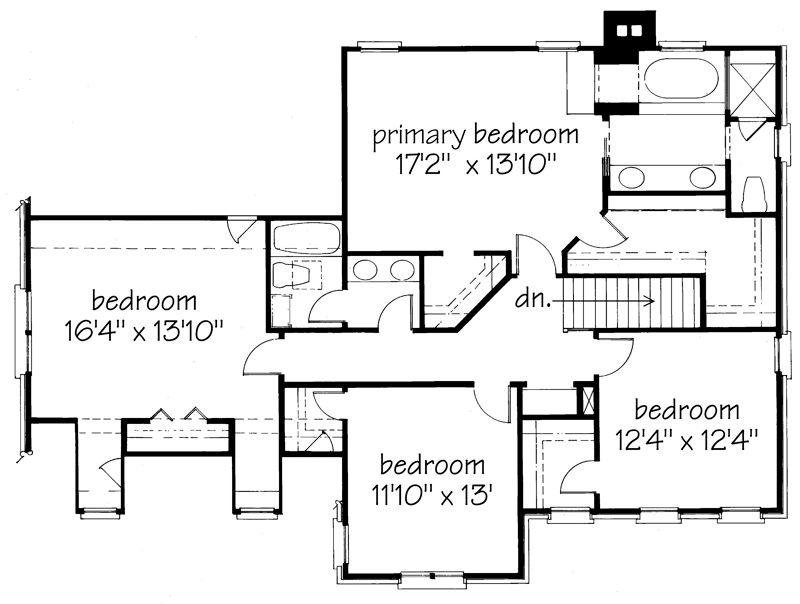Fairmont Heights House Plan
Details: 2,600 Sq Ft, 4 Bedrooms, 2.5 Baths
| Foundation: Walkout Basement |
Floor Plan Features of the Fairmont Heights House Plan
Specifications
Square Feet
Dimensions
House Levels
| Level Name | Ceiling Heights |
|---|---|
| Main Floor | 9'-0" |
| Upper Floor | 8'-0" |
Construction
Features
Garage
| Type | Size |
|---|---|
| Attached | 2 - Stall |
Description
Classic and refined best describe this house. Designed by Stephen Fuller, Inc., Fairmont Heights is a timeless house plan.
Outside, arches provide a romantic detail on the front porch. Copper flashing above the bay windows contrasts nicely with the texture of the brick. Overall dimensions of about 52 x 40 feet create the perfect in-town house.
The floor plan ensures efficient use of space. Formal living areas open off the foyer, with more casual family spaces at the rear of the house.
Upstairs are four bedrooms and two baths. Working drawings include details for an optional third bath.
Designed by Stephen Fuller, Inc.
Plan number SL-810.
CAD File
Source drawing files of the plan. This package is best provided to a local design professional when customizing the plan with architect. [Note: not all house plans are available as CAD sets.]
PDF Plan Set
Downloadable file of the complete drawing set. Required for customization or printing large number of sets for sub-contractors.
Construction Set
Five complete sets of construction plans, when building the house as-is or with minor field adjustments. This set is stamped with a copyright.
Pricing Set
Recommended for construction bids or pricing. Stamped "Not For Construction". The purchase price can be applied toward an upgrade to other packages of the same plan.





