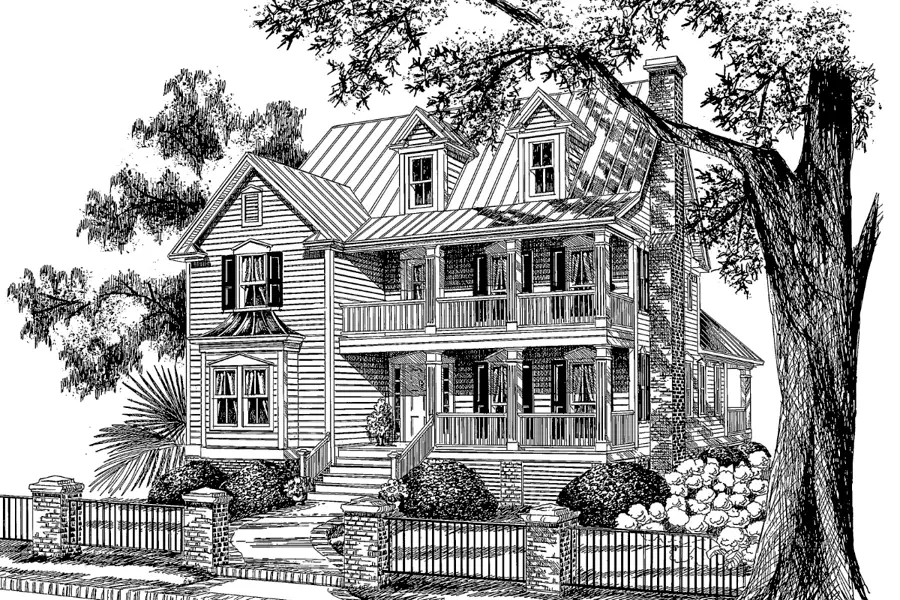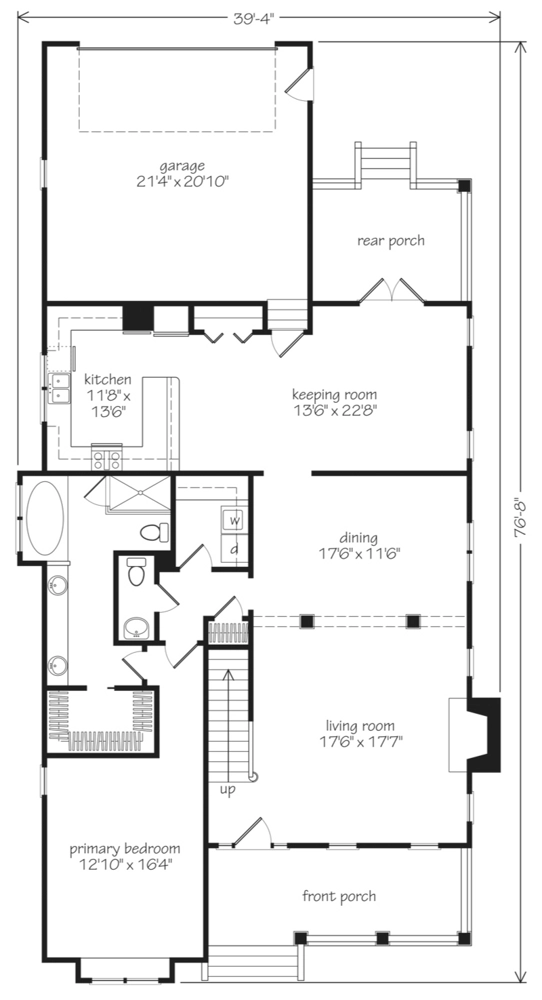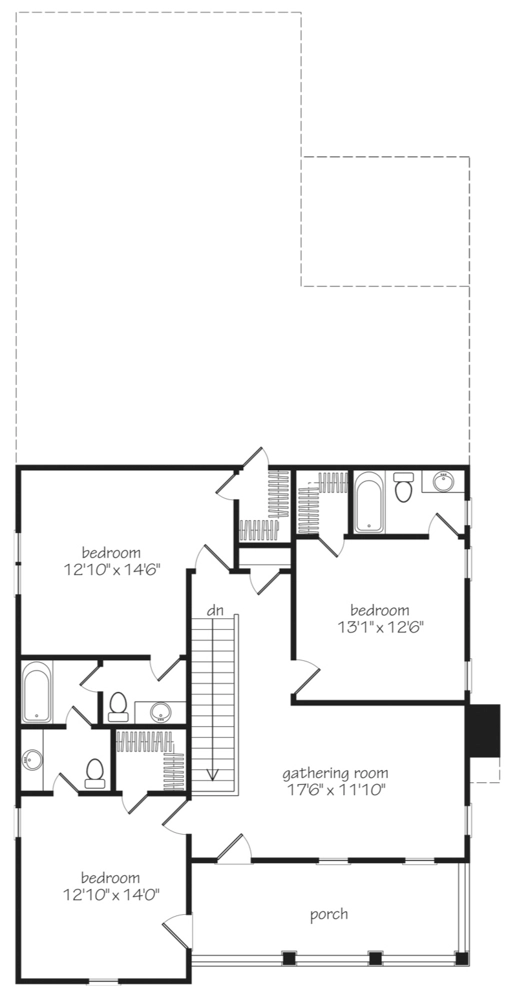Fairfield Place House Plan
Details: 2,889 Sq Ft, 4 Bedrooms, 3.5 Baths
| Foundation: Crawlspace |
Floor Plan Features of the Fairfield Place House Plan
Specifications
Square Feet
Dimensions
House Levels
| Level Name | Ceiling Heights |
|---|---|
| Main Floor | 10'-0" |
| Upper Floor | 9'-0" |
Construction
Features
Garage
| Type | Size |
|---|---|
| Attached | 2 - Stall |
Description
With its board-and-batten siding, tin roof, and double front porches, Fairfield Place is reminiscent of the Colonial Revival style.
Inside, the living room, dining room, keeping room, and kitchen work together to create an open floor plan. Off to the side of the house is the spacious master suite.
Upstairs, a gathering room is an ideal place for family fun. It can be used as a playroom or media room. Also upstairs are three additional bedrooms and two baths.
Designed by Scott R Sullivan Design Company.
Plan number SL-793.
CAD File
Source drawing files of the plan. This package is best provided to a local design professional when customizing the plan with architect. [Note: not all house plans are available as CAD sets.]
PDF Plan Set
Downloadable file of the complete drawing set. Required for customization or printing large number of sets for sub-contractors.
Construction Set
Five complete sets of construction plans, when building the house as-is or with minor field adjustments. This set is stamped with a copyright.
Pricing Set
Recommended for construction bids or pricing. Stamped "Not For Construction". The purchase price can be applied toward an upgrade to other packages of the same plan.





