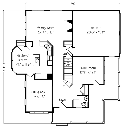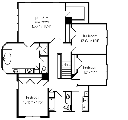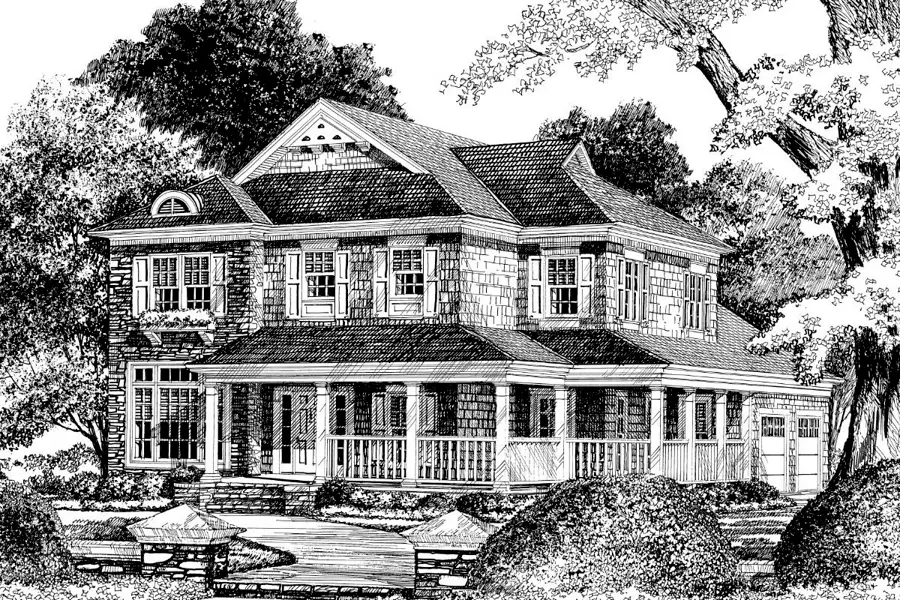Fairfax Knoll House Plan
Details: 2,687 Sq Ft, 4 Bedrooms, 2.5 Baths
| Foundation: Full Basement |
Floor Plan Features of the Fairfax Knoll House Plan
Specifications
Square Feet
Dimensions
House Levels
| Level Name | Ceiling Heights |
|---|---|
| Main Floor | 10'-0" |
| Upper Floor | 8'-0" |
Construction
Features
Garage
| Type | Size |
|---|---|
| Attached | 2 - Stall |
Description
Featuring wood shingle siding and a wraparound porch, Fairfax Knoll is timeless. It offers a floor plan that takes advantage of marvelous exterior views.
Inside, a gourmet kitchen with angled serving bar and cooktop allow for convenience and additional workspace. The breakfast room features a bay window for natural light.
In the master bedroom, a cathedral ceiling creates a dramatic atmo-sphere. The master bath is enhanced by a garden tub within the bay window.
Designed by CHK Architects & Planners.
Plan number SL-656.
CAD File
Source drawing files of the plan. This package is best provided to a local design professional when customizing the plan with architect. [Note: not all house plans are available as CAD sets.]
PDF Plan Set
Downloadable file of the complete drawing set. Required for customization or printing large number of sets for sub-contractors.
Construction Set
Five complete sets of construction plans, when building the house as-is or with minor field adjustments. This set is stamped with a copyright.
Pricing Set
Recommended for construction bids or pricing. Stamped "Not For Construction". The purchase price can be applied toward an upgrade to other packages of the same plan.





