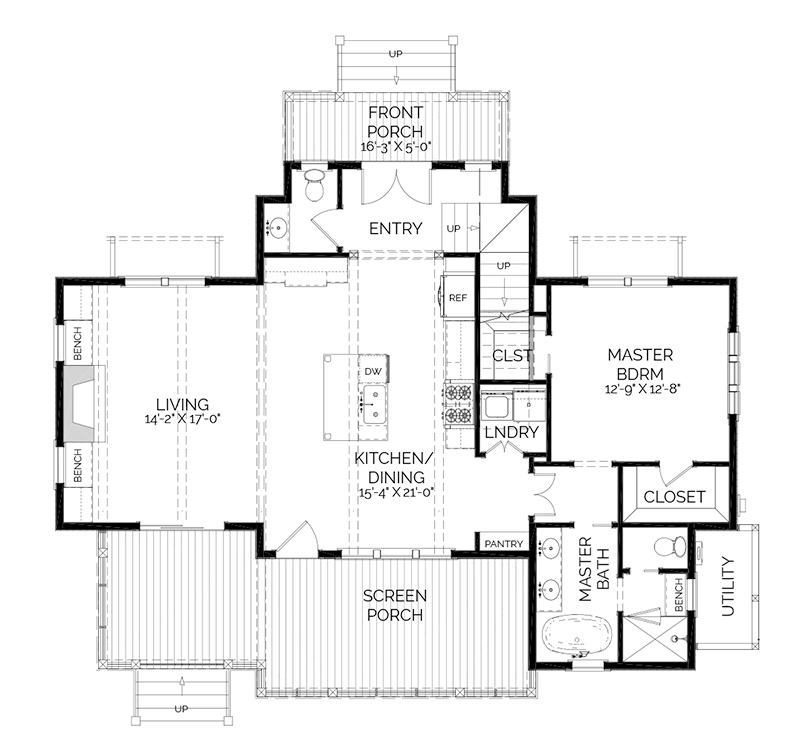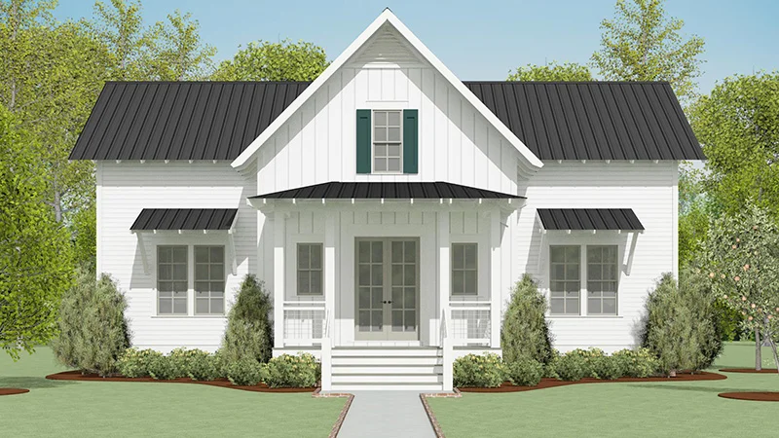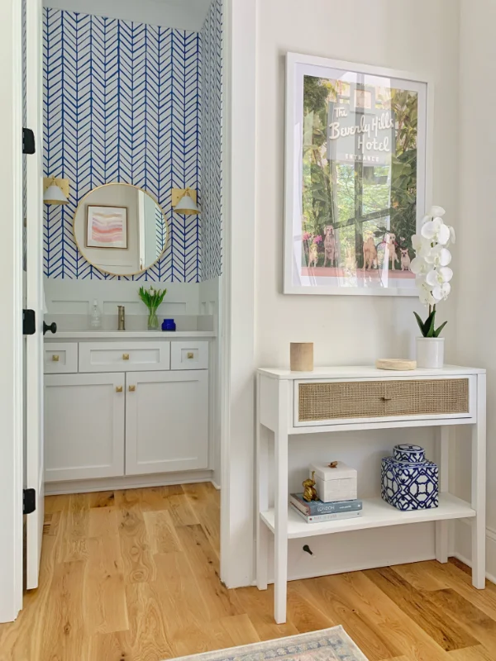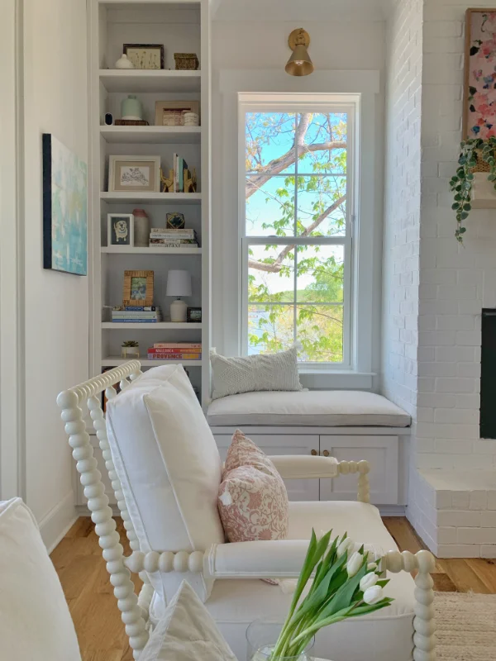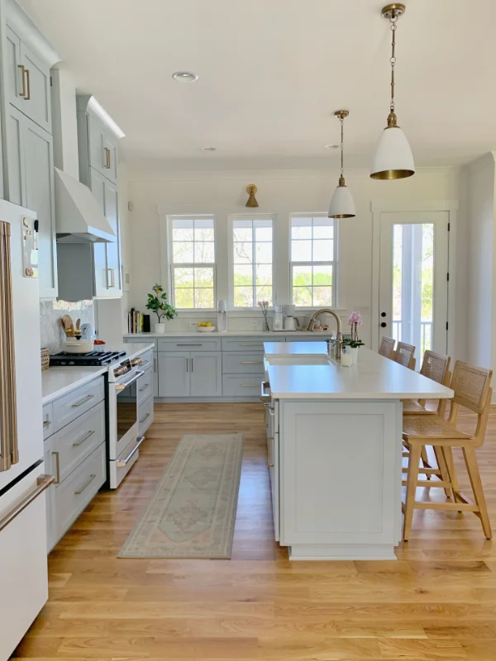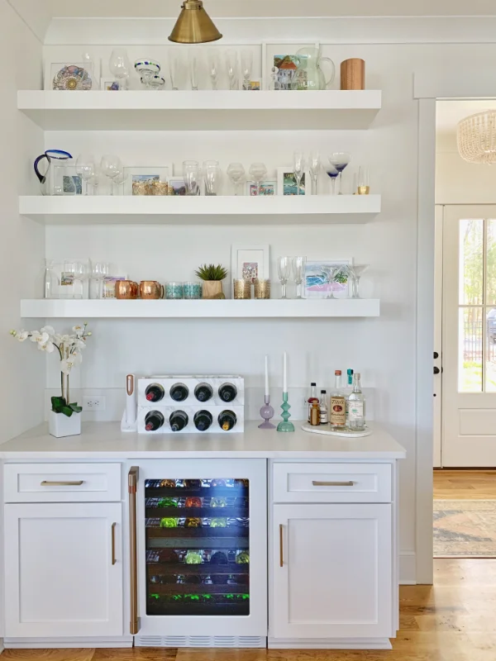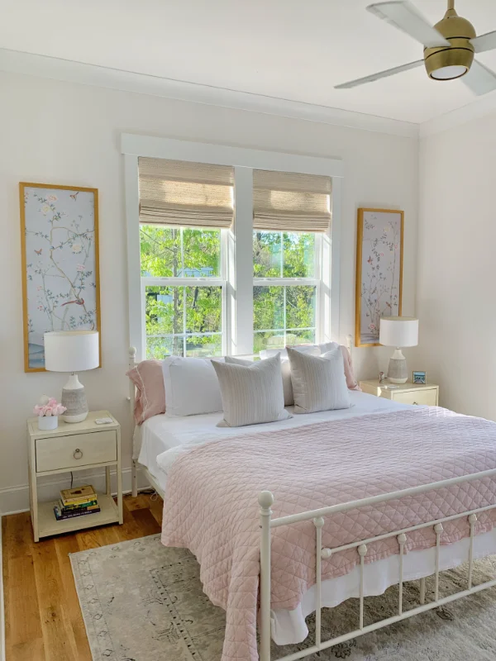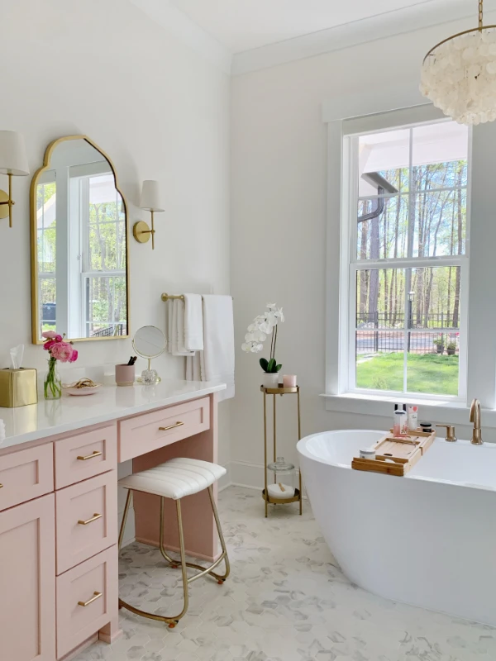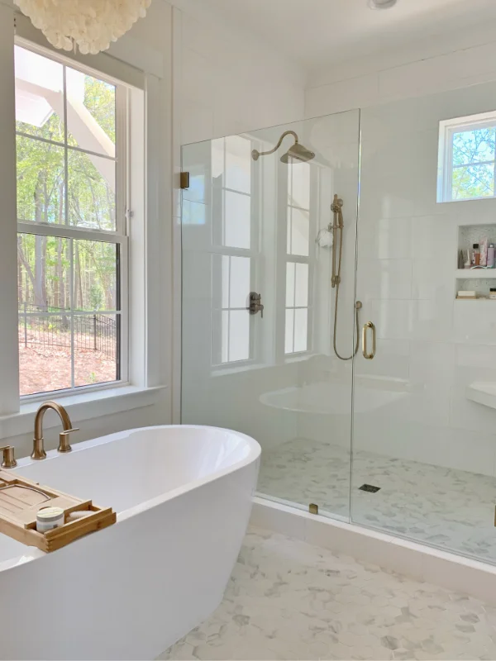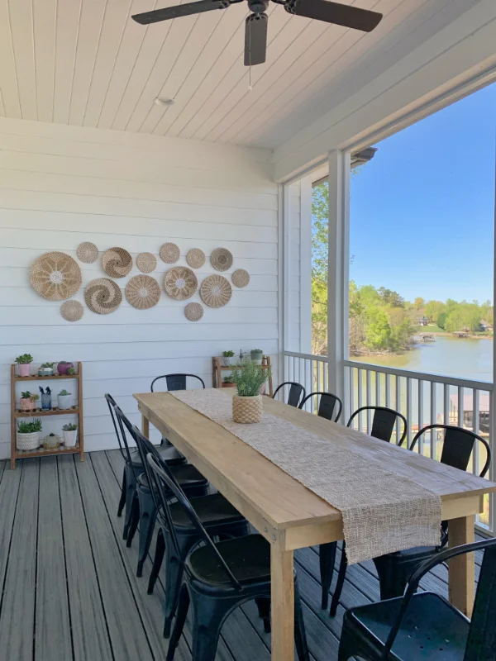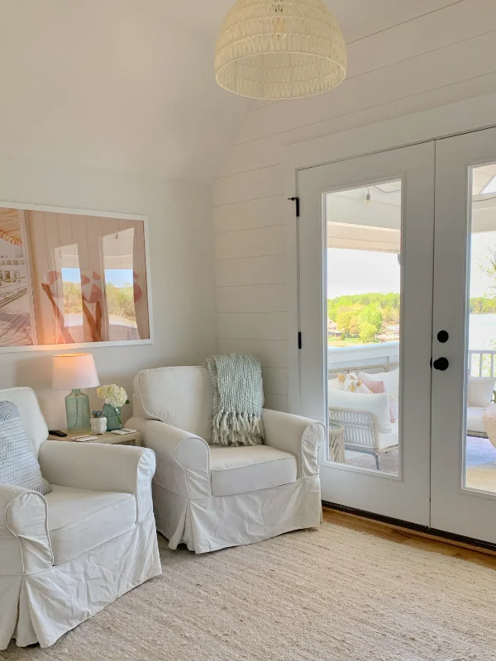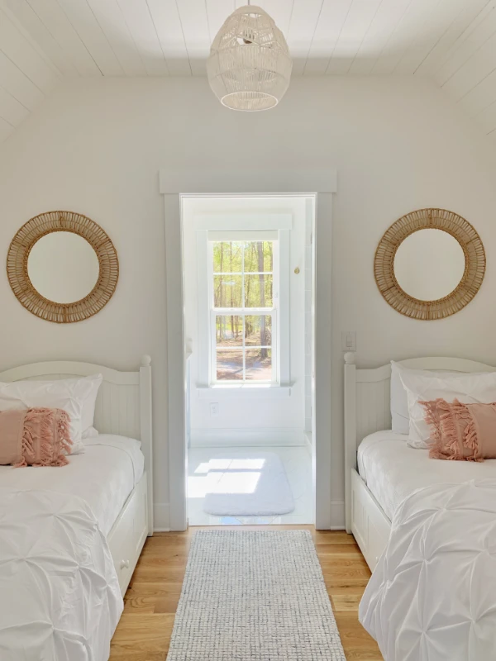Evergreen Cottage House Plan
Details: 1,921 Sq Ft, 3 Bedrooms, 2.5 Baths
| Foundation: Pier |
Floor Plan Features of the Evergreen Cottage House Plan
Specifications
Square Feet
Dimensions
House Levels
| Level Name | Ceiling Heights |
|---|---|
| Main Floor | 10'-0" |
| Upper Floor | 9'-0" |
Construction
Features
Description
A deep front porch welcomes family and friends to Evergreen Cottage. Once inside, they'll relax in the open-plan kitchen and dining room, or make their way to an expansive screened porch outside. You'll find three bedrooms and two-and-a-half baths over two floors in this comfortable cottage.
Photography and 3D images by Lake and Land Studio, LLC
Designed by Lake & Land Studios, LLC.
Plan number SL-2003.
CAD File
Source drawing files of the plan. This package is best provided to a local design professional when customizing the plan with architect. [Note: not all house plans are available as CAD sets.]
PDF Plan Set
Downloadable file of the complete drawing set. Required for customization or printing large number of sets for sub-contractors.
Construction Set
Five complete sets of construction plans, when building the house as-is or with minor field adjustments. This set is stamped with a copyright.
Pricing Set
Recommended for construction bids or pricing. Stamped "Not For Construction". The purchase price can be applied toward an upgrade to other packages of the same plan.


























