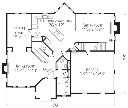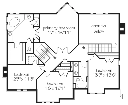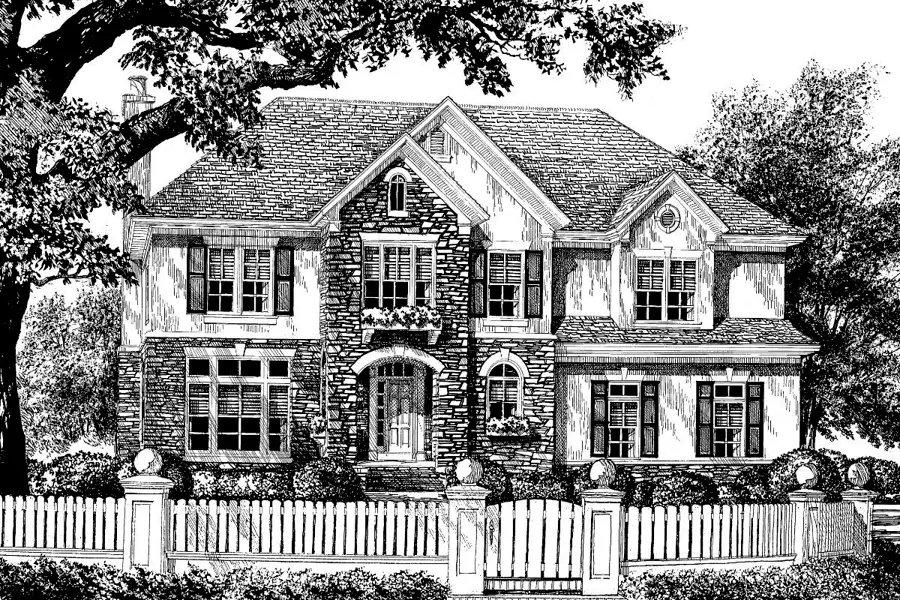The Emily Alexander House Plan
Details: 2,940 Sq Ft, 4 Bedrooms, 2.5 Baths
| Foundation: Full Basement |
Floor Plan Features of the The Emily Alexander House Plan
Specifications
Square Feet
Dimensions
House Levels
| Level Name | Ceiling Heights |
|---|---|
| Main Floor | 9'-0" |
| Upper Floor | 8'-0" |
Construction
Features
Garage
| Type | Size |
|---|---|
| Attached | 2 - Stall |
Description
Featuring a mixture of traditional architectural elements, our Emily Alexander has a sophisticated front elevation. The exterior of stone and stucco recalls the romantic and picturesque homes built during the postwar era.
The Emily Alexander plan is ideally suited for in-town lots, as well as new suburban settings. The interior offers an open and flowing combination of elegant and dramatic spaces that thoughtfully respond to today's lifestyles.
An open stairway allows an uninterrupted view to the family room's feature window. The upper level includes four spacious bedrooms and two baths.
Designed by CHK Architects & Planners.
Plan number SL-663.
CAD File
Source drawing files of the plan. This package is best provided to a local design professional when customizing the plan with architect. [Note: not all house plans are available as CAD sets.]
PDF Plan Set
Downloadable file of the complete drawing set. Required for customization or printing large number of sets for sub-contractors.
Construction Set
Five complete sets of construction plans, when building the house as-is or with minor field adjustments. This set is stamped with a copyright.
Pricing Set
Recommended for construction bids or pricing. Stamped "Not For Construction". The purchase price can be applied toward an upgrade to other packages of the same plan.





