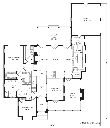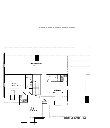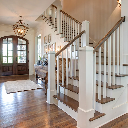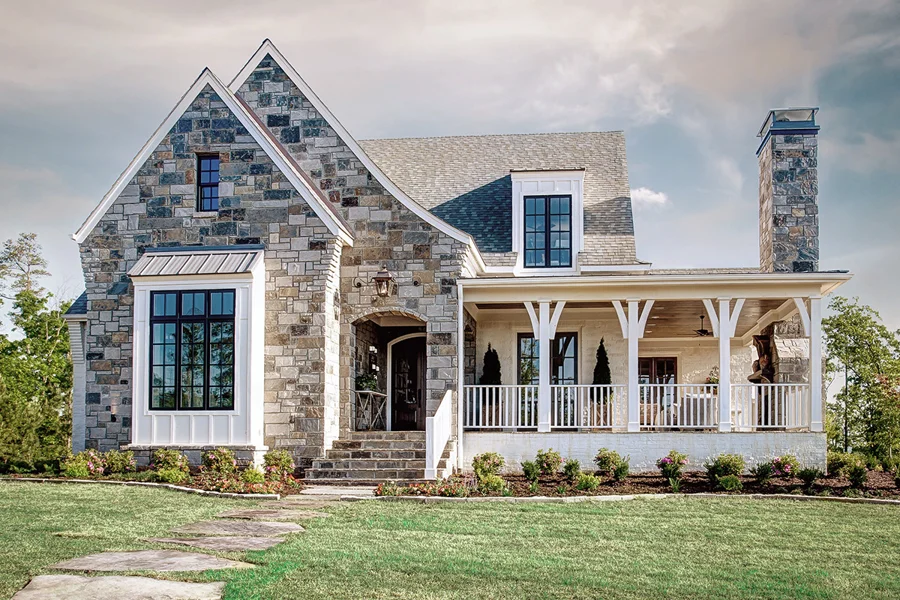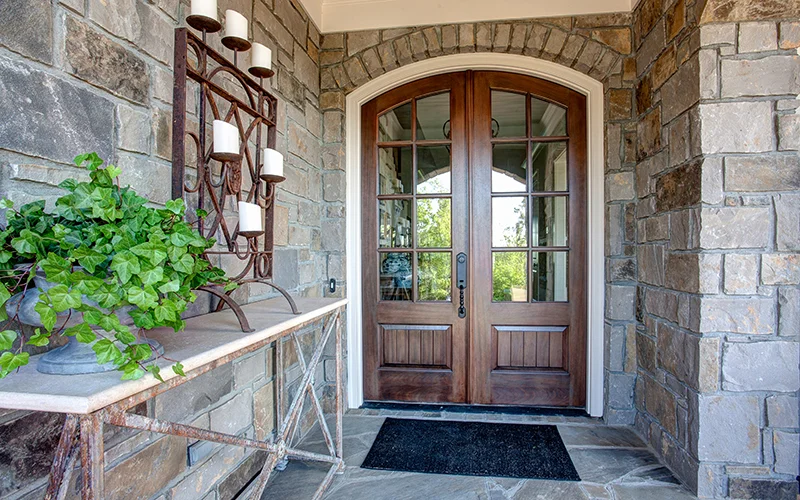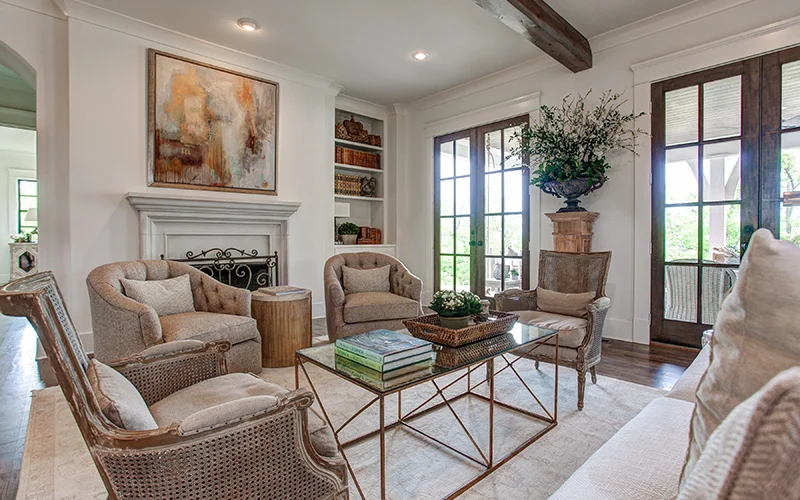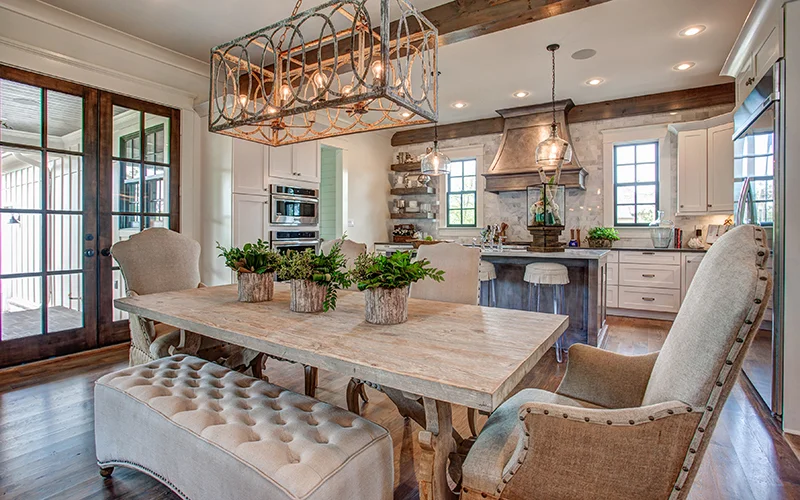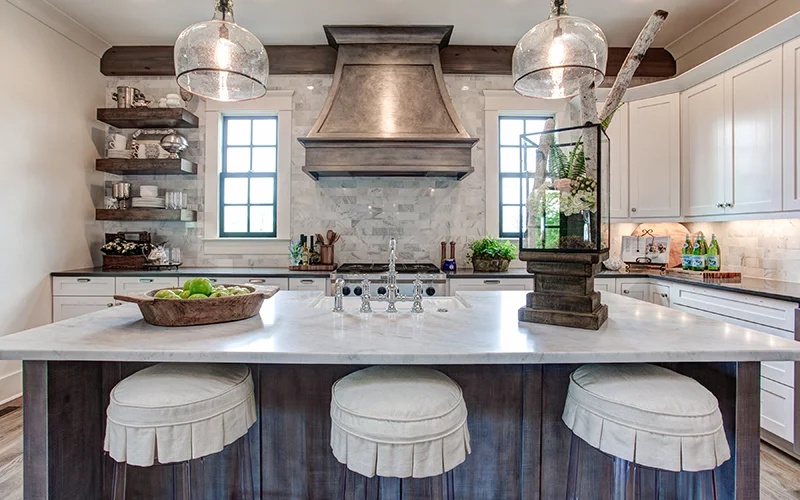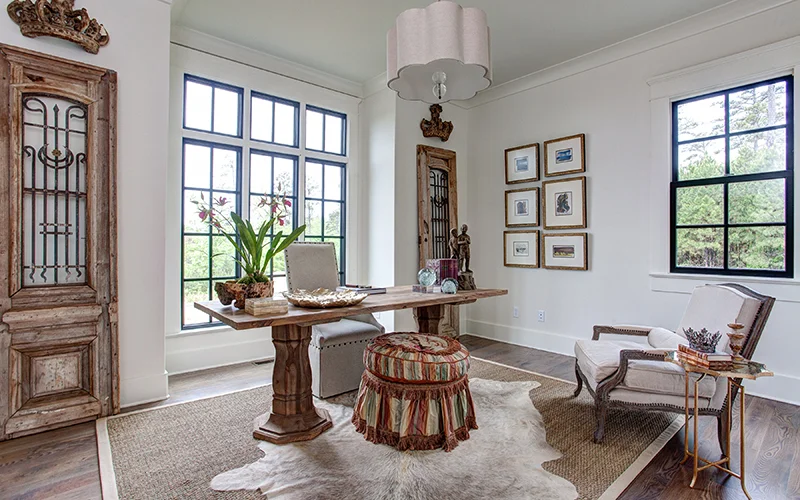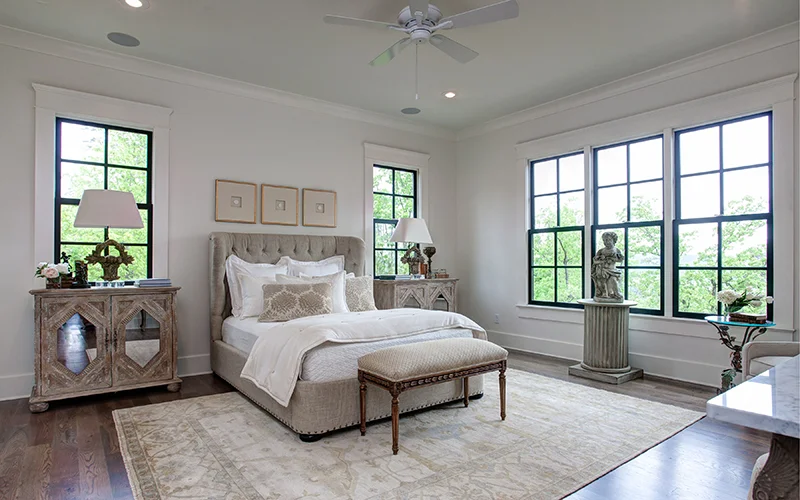Elberton Way House Plan
Details: 3,469 Sq Ft, 3 Bedrooms, 3.5 Baths
Floor Plan Features of the Elberton Way House Plan
Specifications
Square Feet
Dimensions
House Levels
| Level Name | Ceiling Heights |
|---|---|
| Main Floor | 10'-0" |
| Upper Floor | 9'-0" |
Construction
Features
Garage
| Type | Size |
|---|---|
| Attached | 2 - Stall |
Description
The picturesque appeal of the English-cottage style, which can be found in so many longstanding neighborhoods across the South, gives our Elberton Way a ready-made presence.
Along with its pleasing rhythm of hip, gable, and swooping rooflines, the home's appeal is also emphasized by shed dormers and bay windows. To shelter guests from the elements, the recessed front entryway opens to a wraparound porch, complete with an outdoor fireplace. A mix of stone, brick, and board-and-batten siding adds to Elberton Way's undeniable charm.
Interiors are bright and open, featuring 10-foot-high ceilings on the main level and 9-foot-high upstairs.
Photography by Michael L. Baxley
Designed by L. Mitchell Ginn and Associates, Inc.
Plan number SL-1561.
CAD File
Source drawing files of the plan. This package is best provided to a local design professional when customizing the plan with architect. [Note: not all house plans are available as CAD sets.]
PDF Plan Set
Downloadable file of the complete drawing set. Required for customization or printing large number of sets for sub-contractors.
Construction Set
Five complete sets of construction plans, when building the house as-is or with minor field adjustments. This set is stamped with a copyright.
Pricing Set
Recommended for construction bids or pricing. Stamped "Not For Construction". The purchase price can be applied toward an upgrade to other packages of the same plan.

