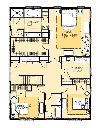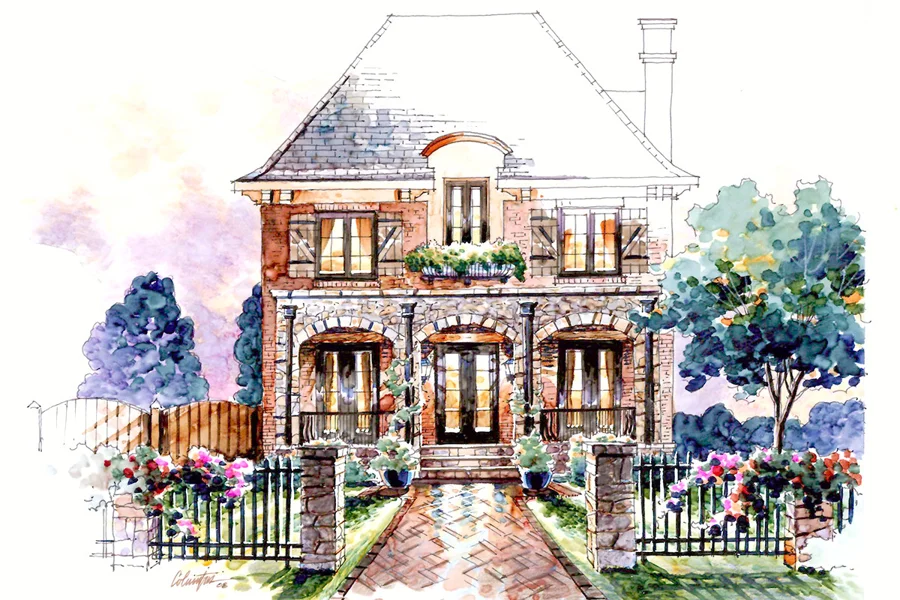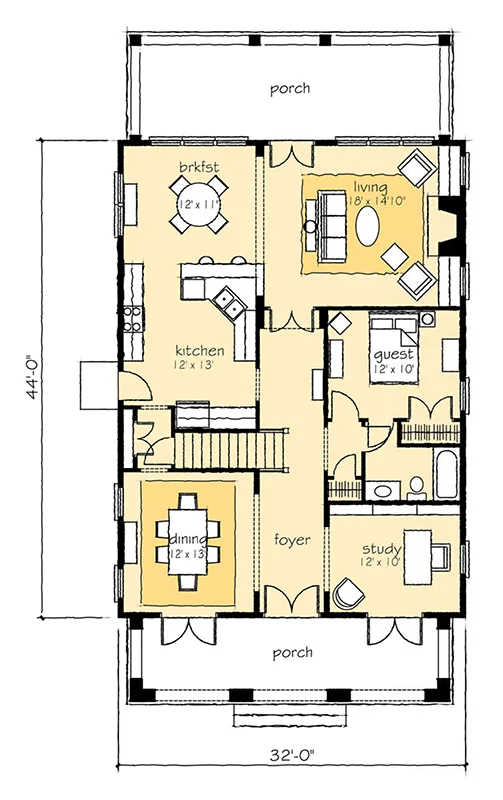Elan Cottage House Plan
Details: 2,769 Sq Ft, 4 Bedrooms, 3 Baths
| Foundation: Slab |
Floor Plan Features of the Elan Cottage House Plan
Specifications
Square Feet
Dimensions
House Levels
| Level Name | Ceiling Heights |
|---|---|
| Main Floor | 10'-0" |
| Upper Floor | 9'-0" |
Construction
Features
Description
Charming and finely detailed French country cottage with open family, kitchen and eating area.
Guest bedroom and full bath downstairs.
Primary bedroom and two secondary bedrooms upstairs.
Large laundry room also on second floor.
Large front and rear porches, Kids study area in upstairs stair hall.
Interior arches.
Option for four bedrooms upstairs.
Designed by Croft & Associates, PC.
Plan number SL-1731.
CAD File
Source drawing files of the plan. This package is best provided to a local design professional when customizing the plan with architect. [Note: not all house plans are available as CAD sets.]
PDF Plan Set
Downloadable file of the complete drawing set. Required for customization or printing large number of sets for sub-contractors.
Construction Set
Five complete sets of construction plans, when building the house as-is or with minor field adjustments. This set is stamped with a copyright.
Pricing Set
Recommended for construction bids or pricing. Stamped "Not For Construction". The purchase price can be applied toward an upgrade to other packages of the same plan.





