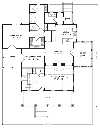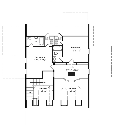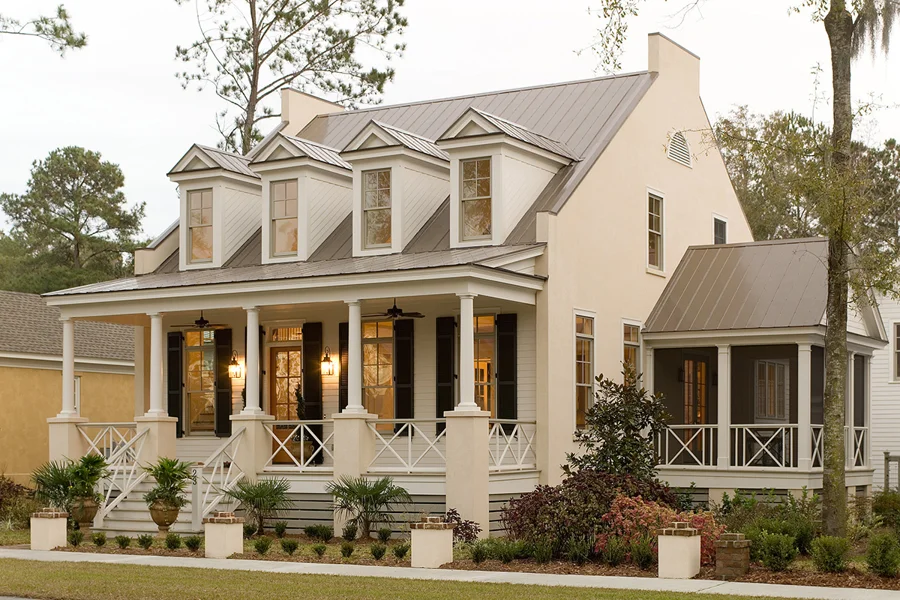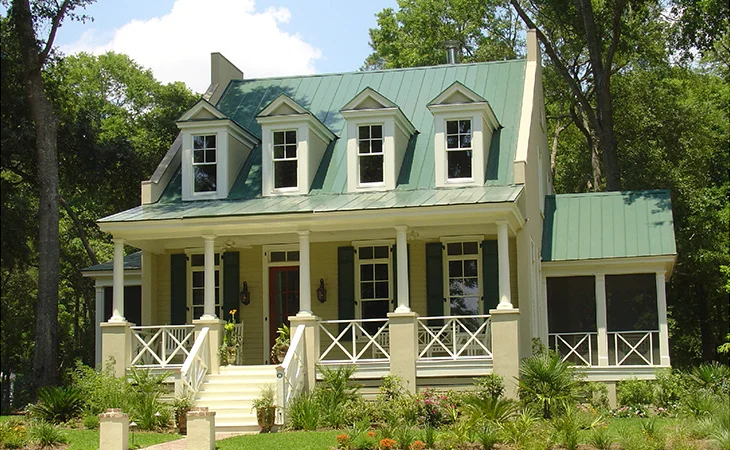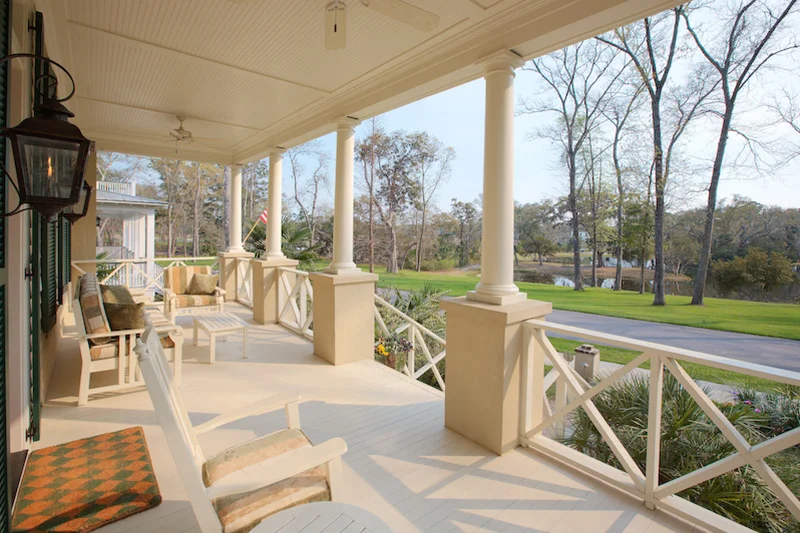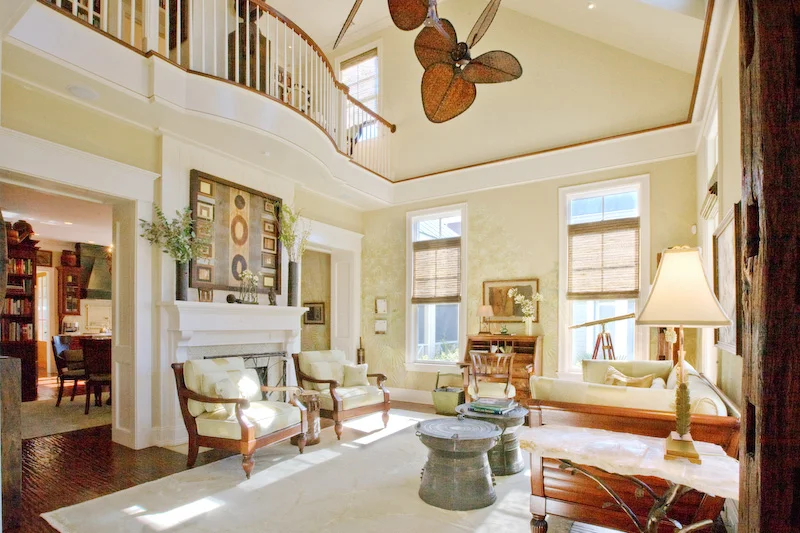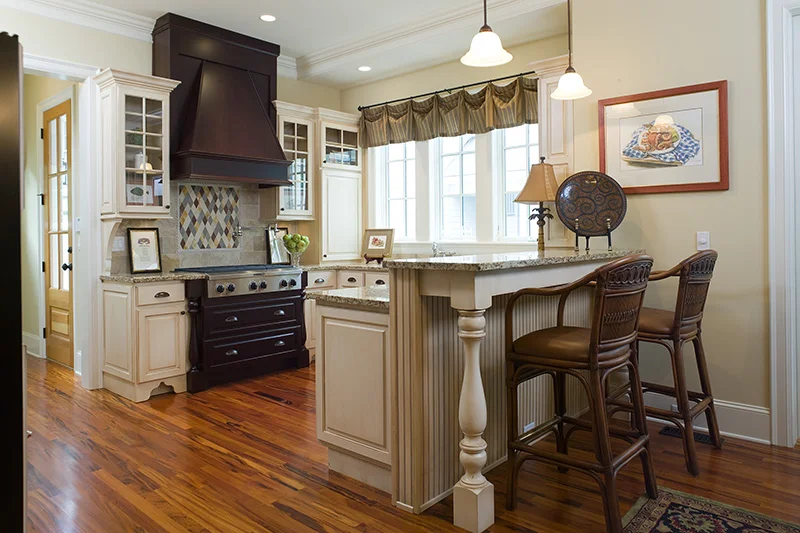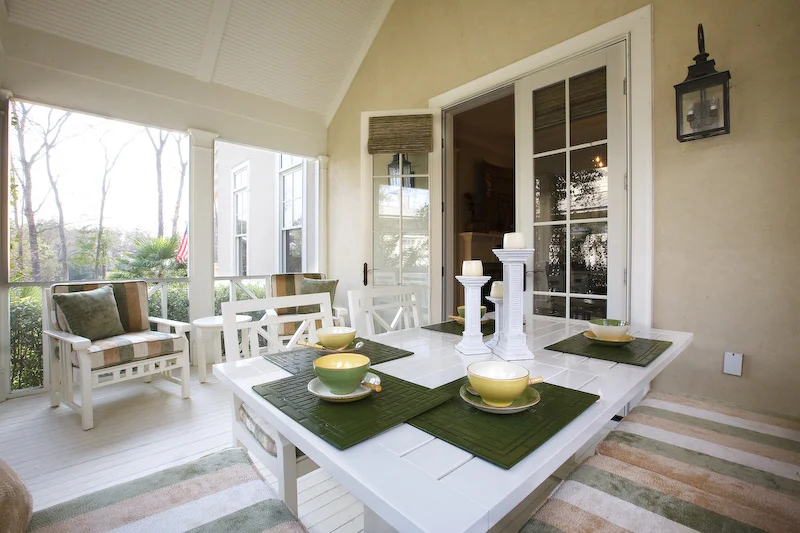Eastover Cottage House Plan
Details: 2,530 Sq Ft, 3 Bedrooms, 3.5 Baths
| Foundation: Crawlspace |
Floor Plan Features of the Eastover Cottage House Plan
Specifications
Square Feet
Dimensions
House Levels
| Level Name | Ceiling Heights |
|---|---|
| Main Floor | 10'-0" |
| Upper Floor | 9'-0" |
Construction
Features
Garage
| Type | Size |
|---|---|
| None |
Description
Eastover Cottage, with its bank of gabled dormer windows on the second level, lets you bask in warmth and light throughout the house. Its broad, deep porch welcomes family and friends, while separate living and dining rooms add a sense of style.
Simple on the exterior, grand on the interior, Eastover Cottage is the best of both worlds.
Photo credit: Jon Herron, Habersham Properties
Designed by Watermark Coastal Homes.
Plan number SL-1666.
CAD File
Source drawing files of the plan. This package is best provided to a local design professional when customizing the plan with architect. [Note: not all house plans are available as CAD sets.]
PDF Plan Set
Downloadable file of the complete drawing set. Required for customization or printing large number of sets for sub-contractors.
Construction Set
Five complete sets of construction plans, when building the house as-is or with minor field adjustments. This set is stamped with a copyright.
Pricing Set
Recommended for construction bids or pricing. Stamped "Not For Construction". The purchase price can be applied toward an upgrade to other packages of the same plan.

