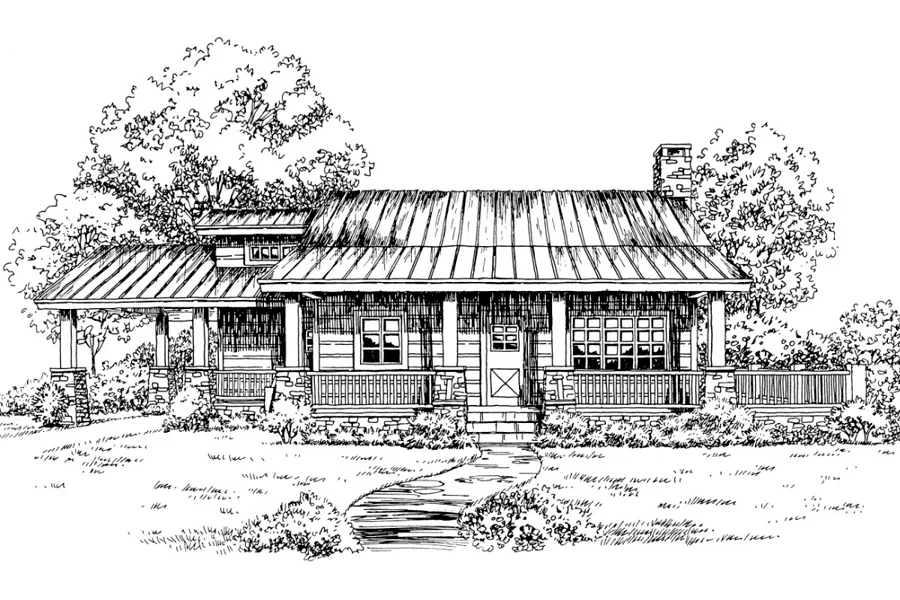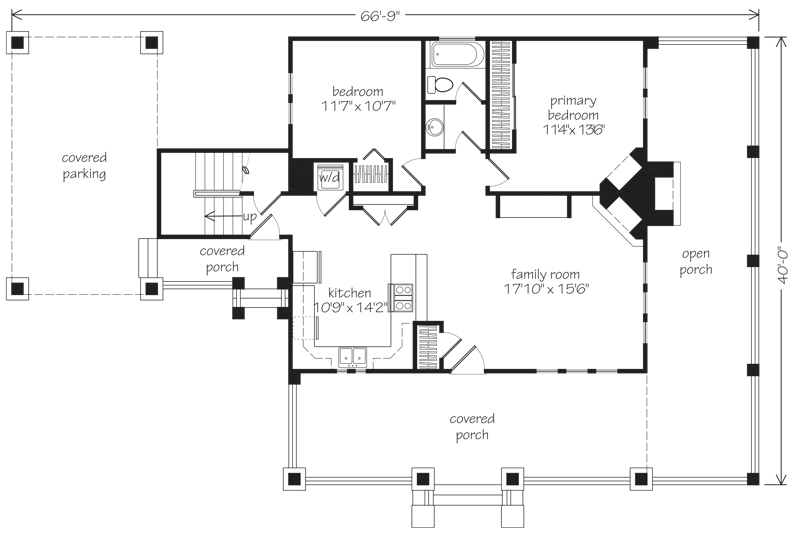Eagleview House Plan
Details: 1,053 Sq Ft, 2 Bedrooms, 1 Baths
Floor Plan Features of the Eagleview House Plan
Specifications
Square Feet
Dimensions
House Levels
| Level Name | Ceiling Heights |
|---|---|
| Main Floor | 9'-0" |
Construction
Features
Garage
| Type | Size |
|---|---|
| Carport | 1 - Stall |
Description
- Multifaced firebox allows fireplace access to family room, master bedroom, and side porch.
- Spacious family room includes built-in bookshelves.
- A stackable washer and dryer is located in a storage room off the kitchen.
- Staircase leads up to an attic space which could become a second-story storage area.
Designed by Ken Pieper.
Plan number SL-460.
CAD File
Source drawing files of the plan. This package is best provided to a local design professional when customizing the plan with architect. [Note: not all house plans are available as CAD sets.]
PDF Plan Set
Downloadable file of the complete drawing set. Required for customization or printing large number of sets for sub-contractors.
Construction Set
Five complete sets of construction plans, when building the house as-is or with minor field adjustments. This set is stamped with a copyright.
Pricing Set
Recommended for construction bids or pricing. Stamped "Not For Construction". The purchase price can be applied toward an upgrade to other packages of the same plan.



