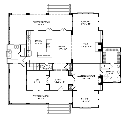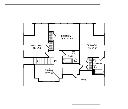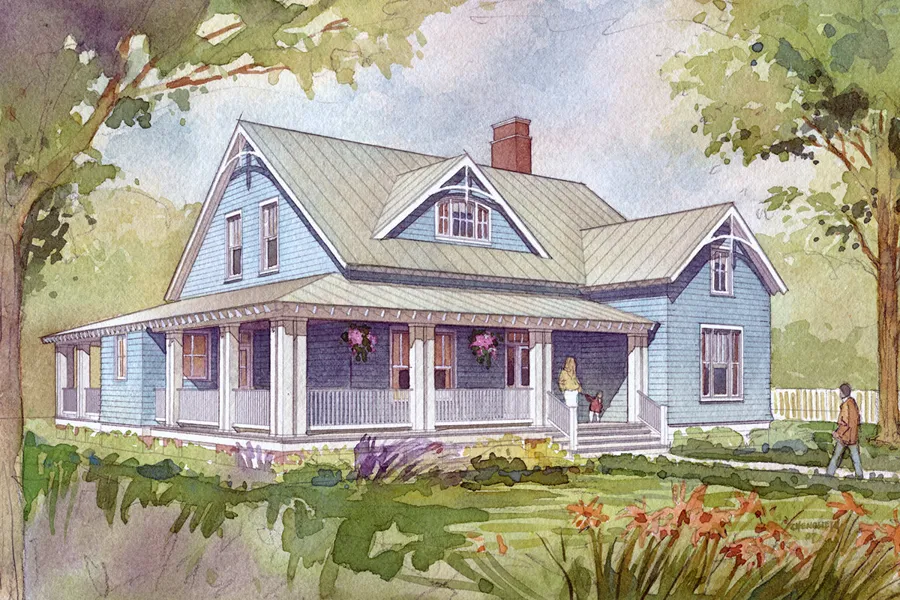Double Hearth Cottage House Plan
Details: 3,340 Sq Ft, 4 Bedrooms, 3.5 Baths
| Foundation: Crawlspace |
Floor Plan Features of the Double Hearth Cottage House Plan
Specifications
Square Feet
Dimensions
House Levels
| Level Name | Ceiling Heights |
|---|---|
| Main Floor | 10'-0" |
| Upper Floor | 10'-0" |
Construction
Features
Description
The expansive entry provides a luxurious greeting to guests, while the secluded den offers a quiet place to finish those budgets you brought home from work. Across the foyer, the primary bedroom is a welcome retreat at the end of a long day, with a fireplace warming the sleeping chamber and an expansive sitting area providing a light and airy place to read a book or finish a crossword puzzle.
The main living areas can be found at the back of the home. The open kitchen provides plenty of space for whipping up your family's favorite meals, while the nearby laundry room will keep the dirty clothes out of sight.
Two sets of French doors lead from the kitchen and dining area to the screened porch, making outdoor dining easy. A second fireplace anchors the living room while the adjacent sun room brings the outdoors in.
Upstairs, three good-sized bedrooms, one with a private bath, will be plenty big for the rest of the family, while the sitting area at the top of the stairs will keep the kids out of your way when you want some peace and quiet.
Designed by Allison Ramsey Architects, Inc.
CAD File
Source drawing files of the plan. This package is best provided to a local design professional when customizing the plan with architect.
PDF Plan Set
Downloadable file of the complete drawing set. Required for customization or printing large number of sets for sub-contractors.
Construction Set
Five complete sets of construction plans, when building the house as-is or with minor field adjustments. This set is stamped with a copyright.
Pricing Set
Recommended for construction bids or pricing. Stamped "Not For Construction". The purchase price can be applied toward an upgrade to other packages of the same plan.





