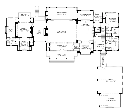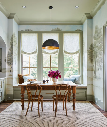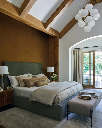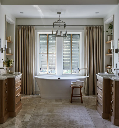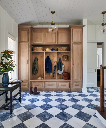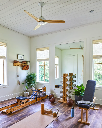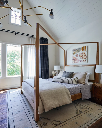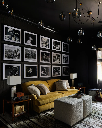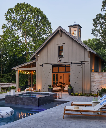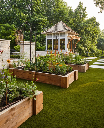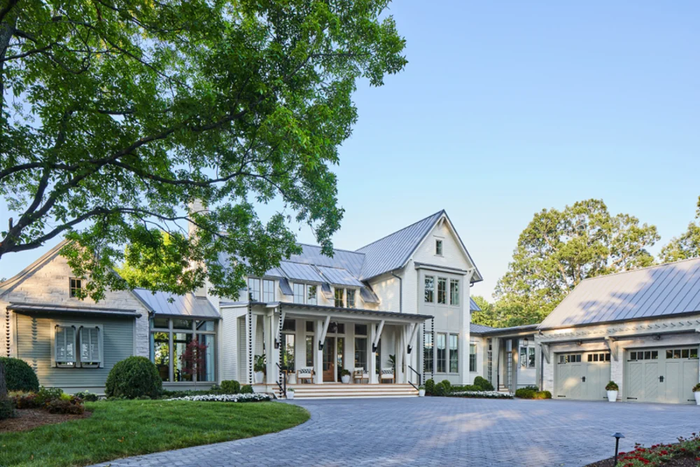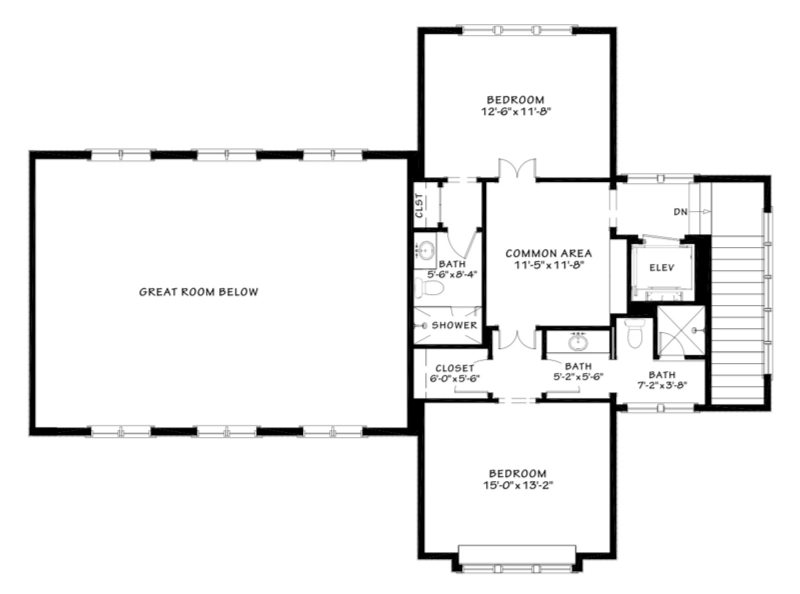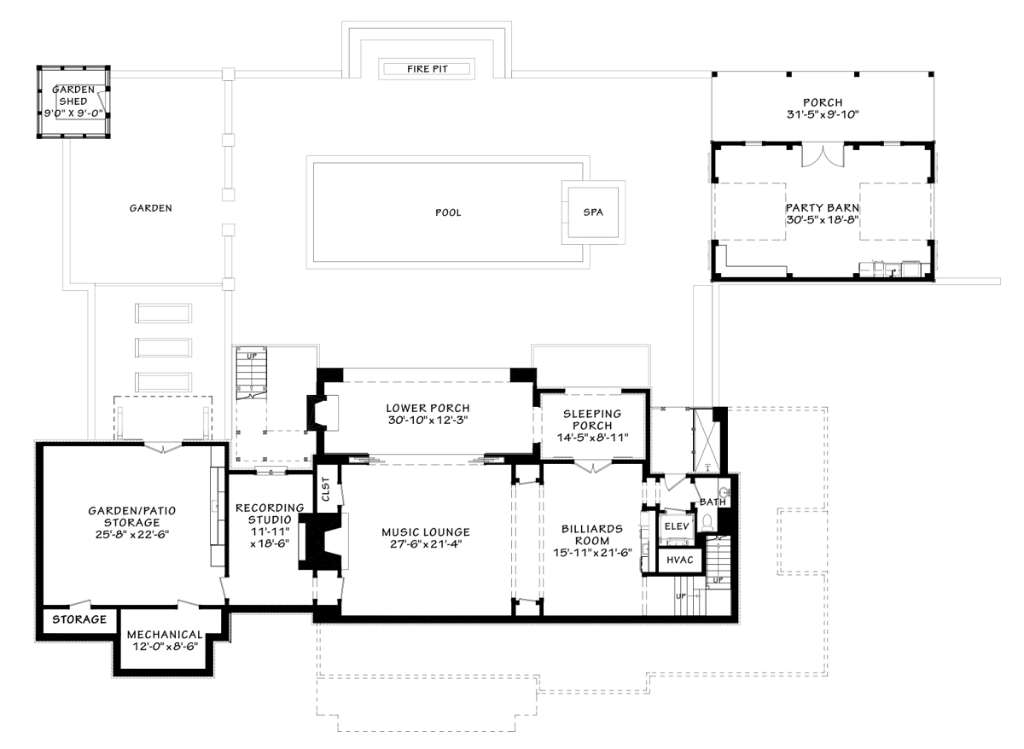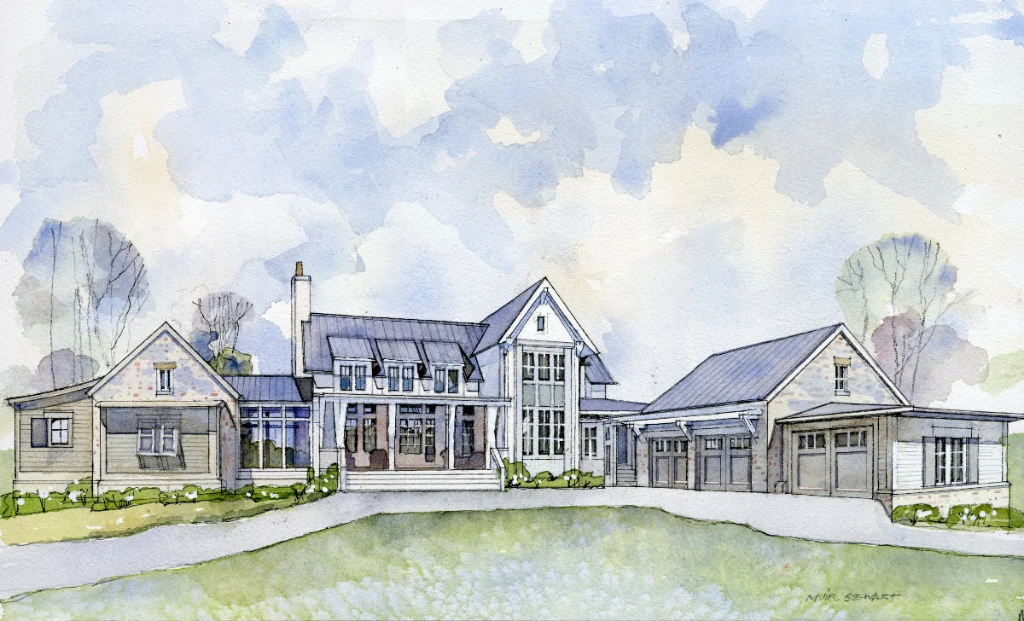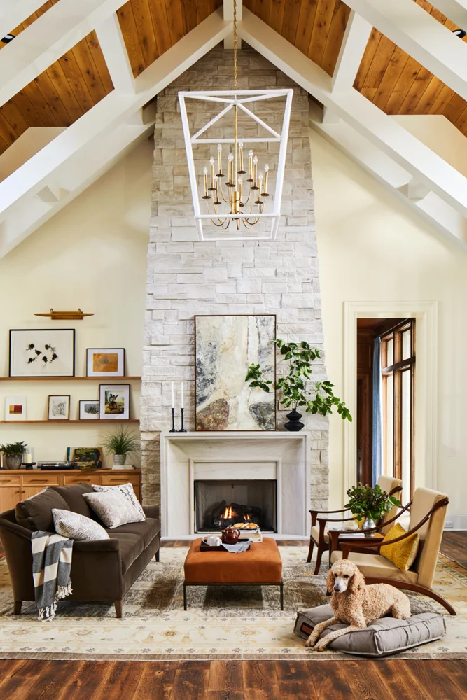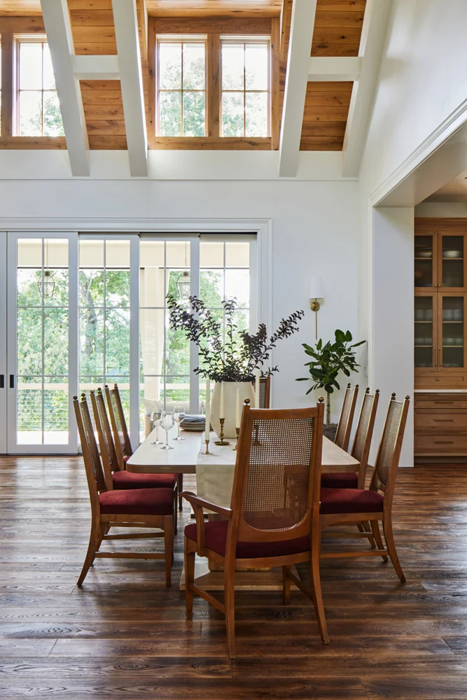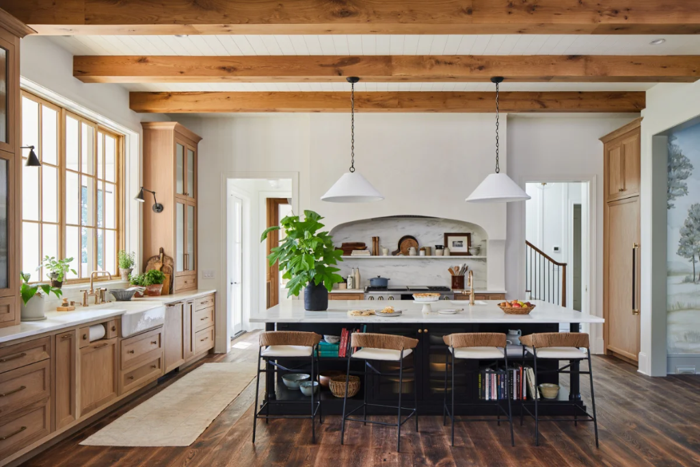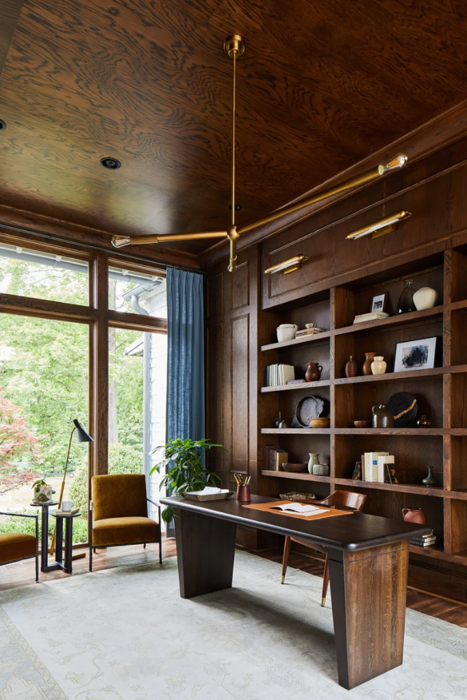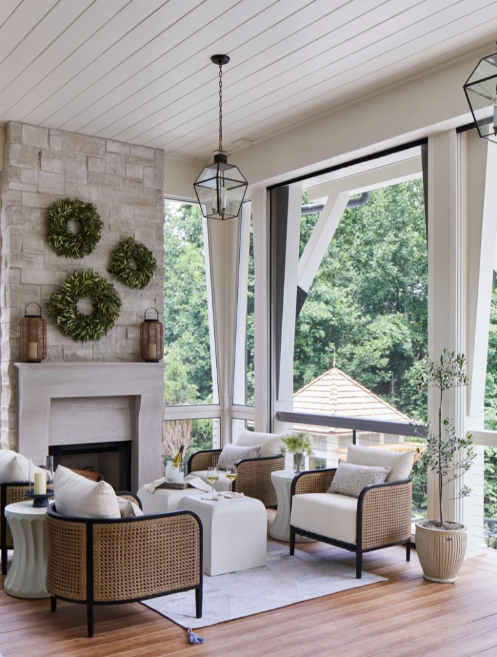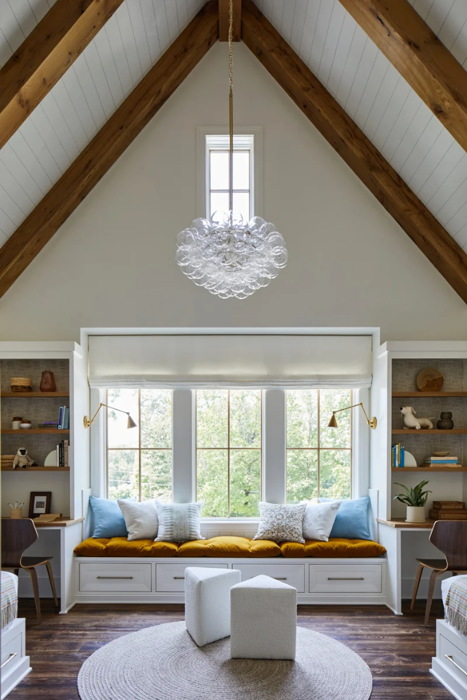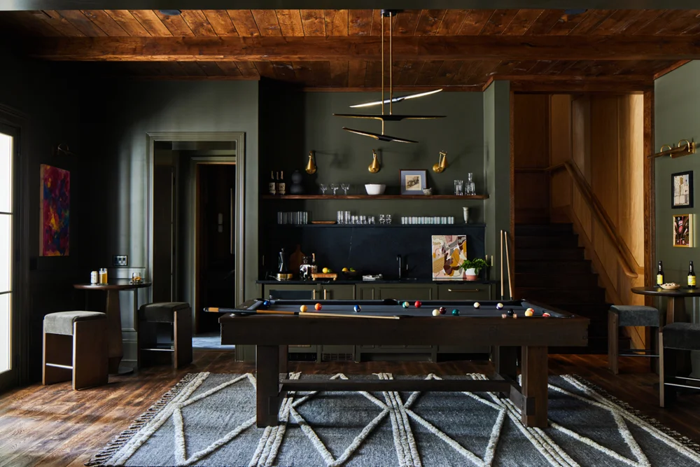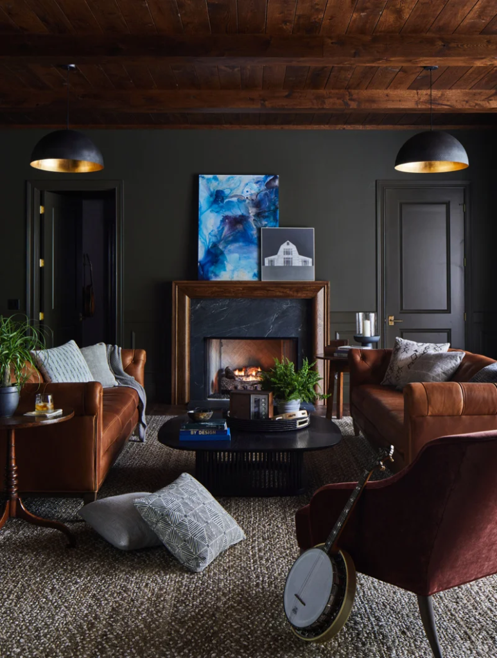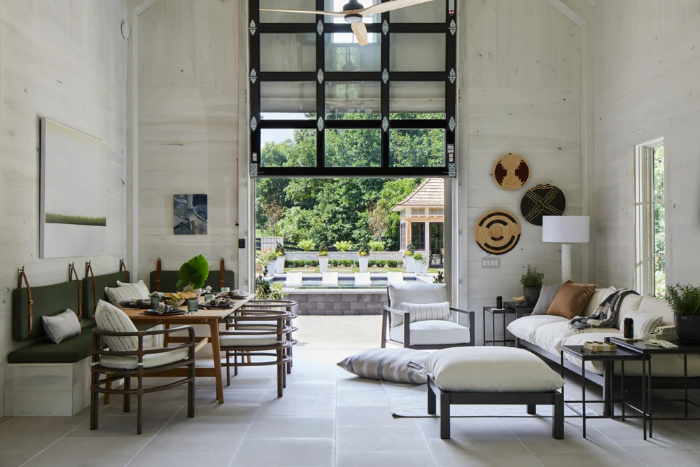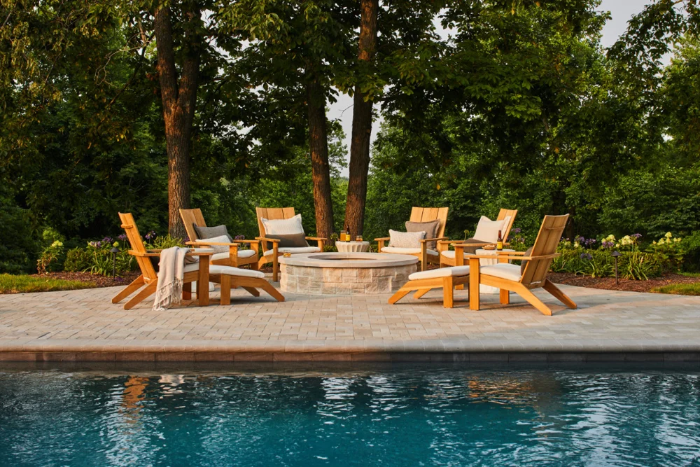Dogwood Acres
Details: 5,620 Sq Ft, 4 Bedrooms, 5 Baths
| Foundation: Walkout Basement |
Specifications
Square Feet
Dimensions
House Levels
| Level Name | Ceiling Heights |
|---|---|
| Upper Floor | 10'-0" |
| Lower Level | 11'-0" |
| Main Floor | 11'-0" |
Construction
Features
Garage
| Type | Size |
|---|---|
| Detached | 3 - Stall |
Description
Dogwood Acres, the 2023 Southern Living Idea House from fan-favorite architects Lake and Land Studio, LLC, is a family friendly farmhouse that embraces life in the slow lane. See more about this design and full 2023 Idea House coverage on SouthernLiving.com
NOTE: Plan sets purchased include construction drawings for the Party Barn (SL-2099) and Mary's Folly (SL-2100). The outbuildings are also available for purchase separately.
Photography by Laurey Glenn
Designed by Lake and Land Studio, LLC.
CAD File
Source drawing files of the plan. This package is best provided to a local design professional when customizing the plan with architect.
PDF Plan Set
Downloadable file of the complete drawing set. Required for customization or printing large number of sets for sub-contractors.
Construction Set
Five complete sets of construction plans, when building the house as-is or with minor field adjustments. This set is stamped with a copyright.
Pricing Set
Recommended for construction bids or pricing. Stamped "Not For Construction". The purchase price can be applied toward an upgrade to other packages of the same plan.

