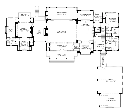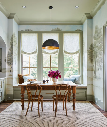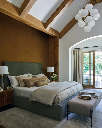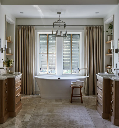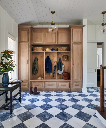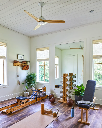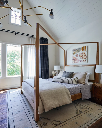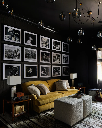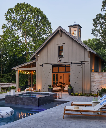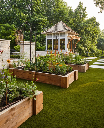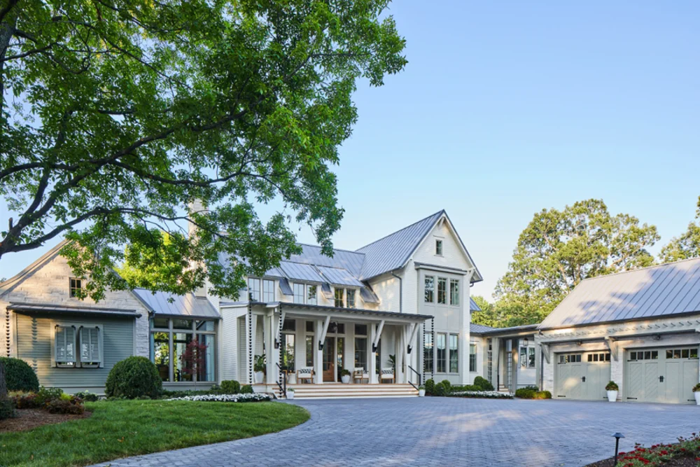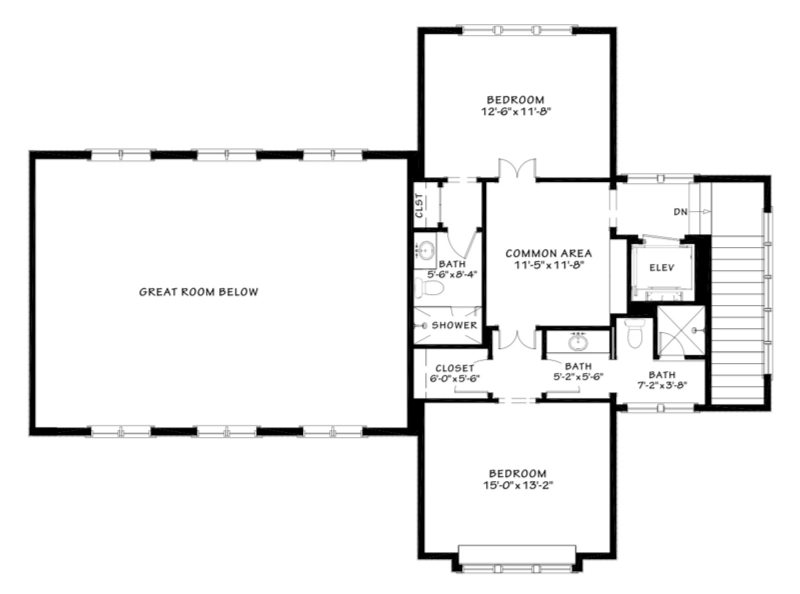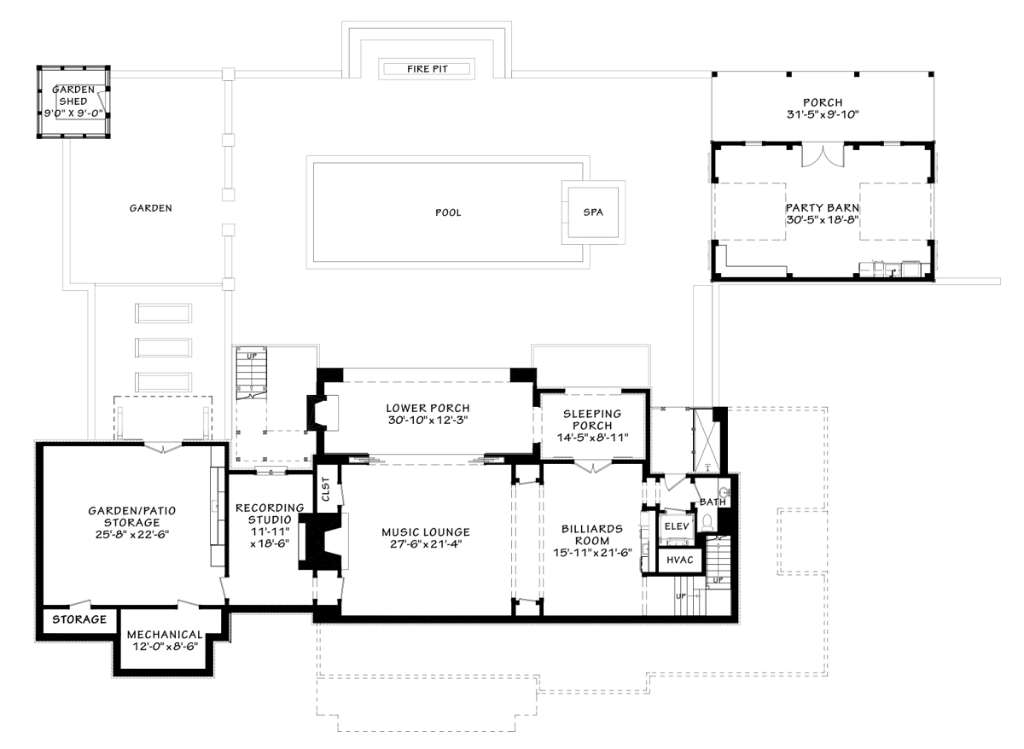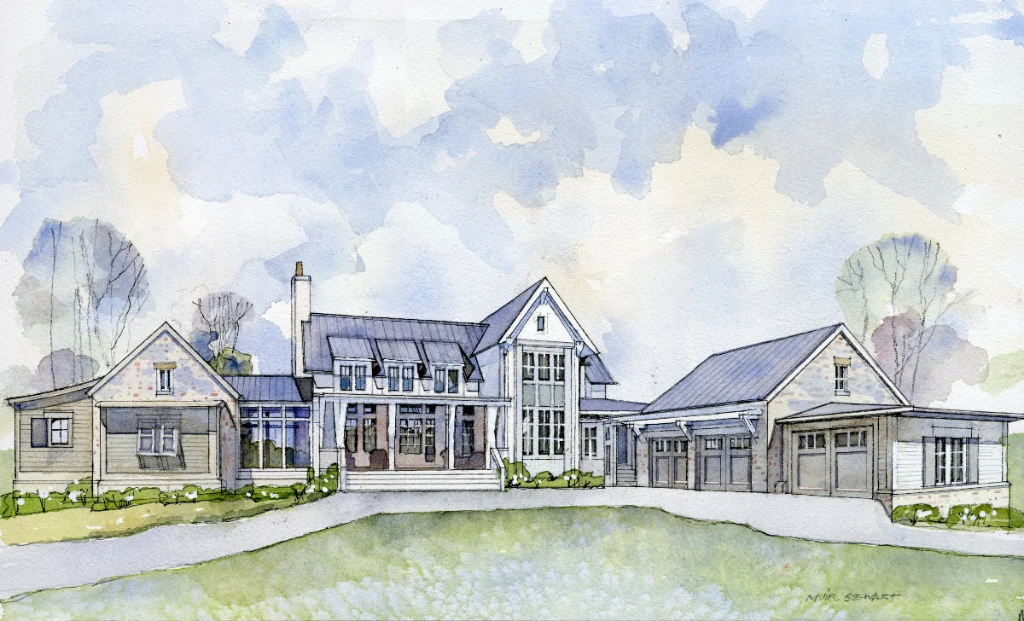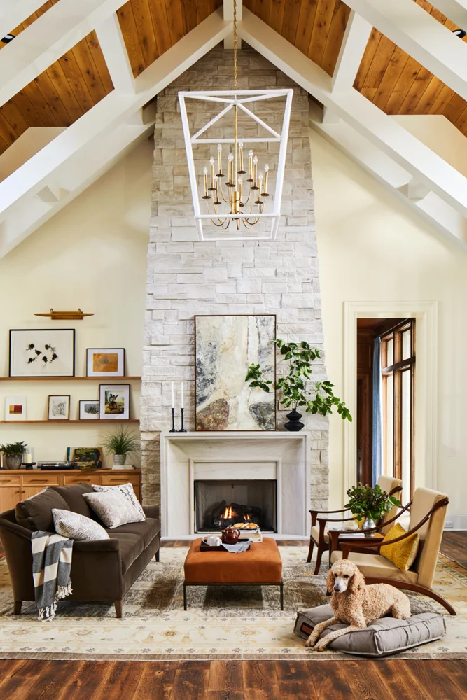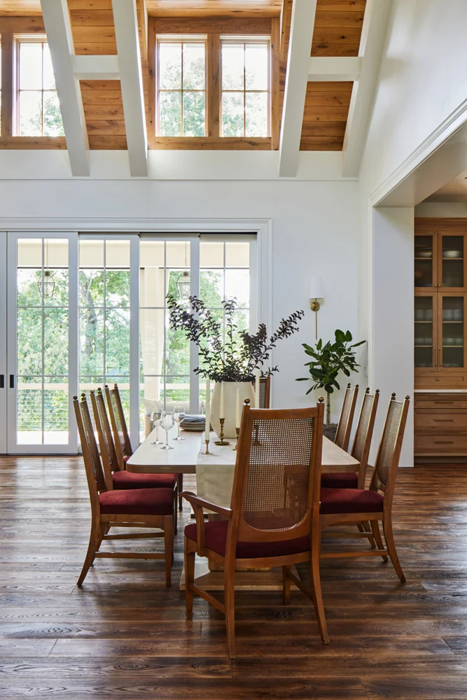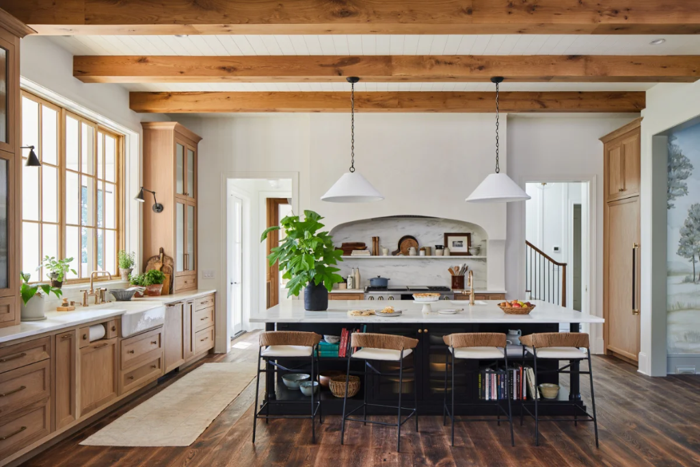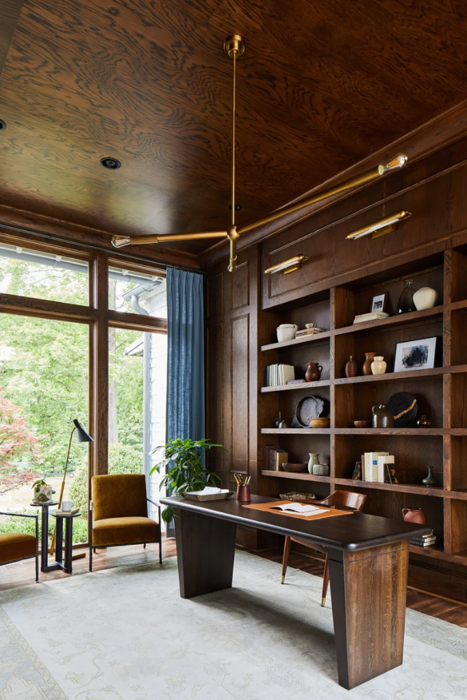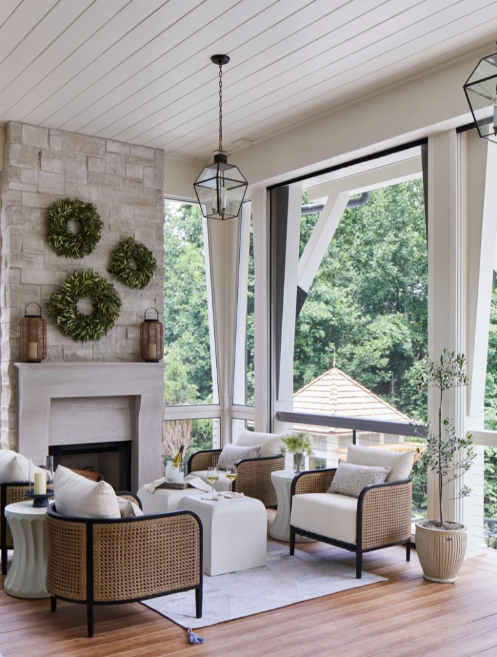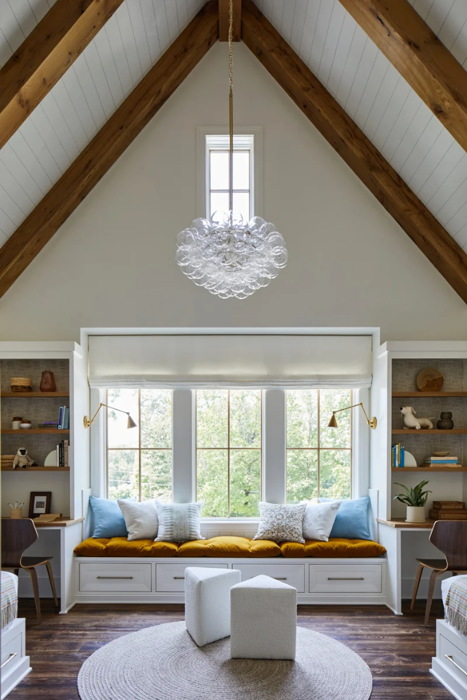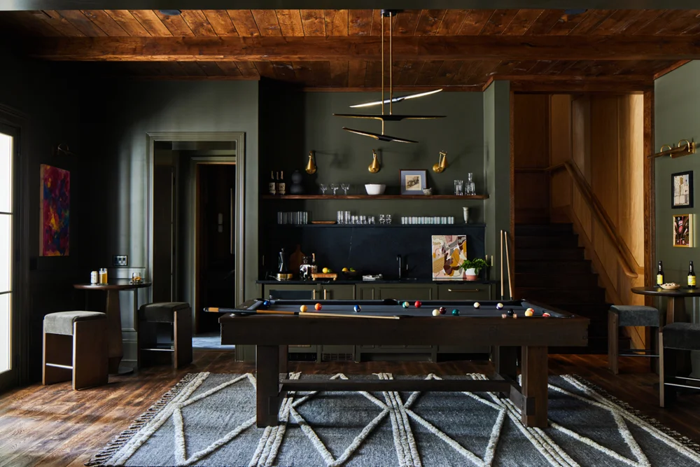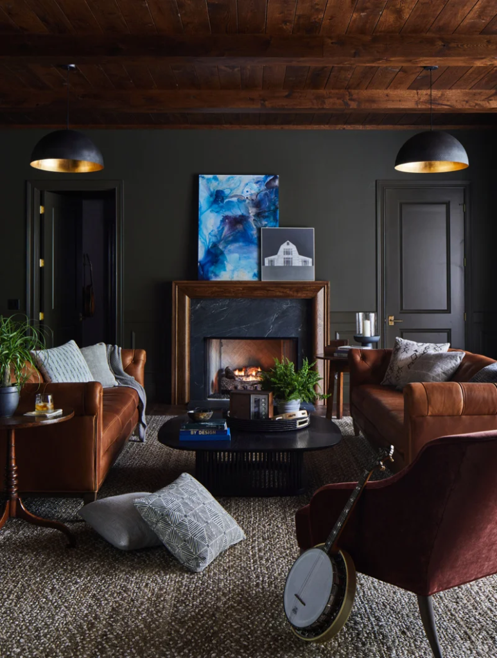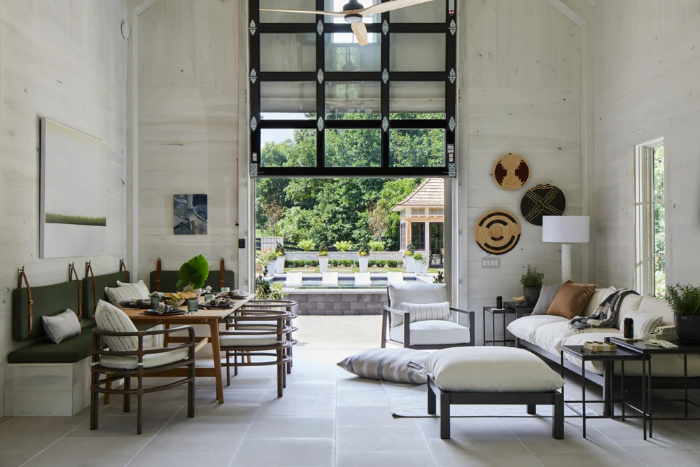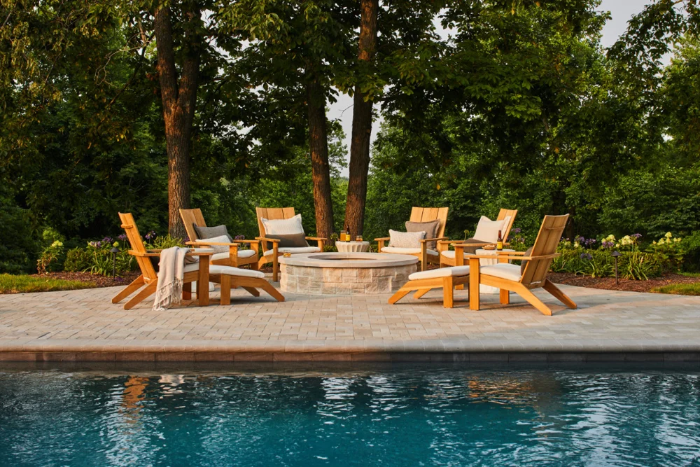Dogwood Acres House Plan
Details: 5,620 Sq Ft, 4 Bedrooms, 5 Baths
| Foundation: Walkout Basement |
Floor Plan Features of the Dogwood Acres House Plan
Specifications
Square Feet
Dimensions
House Levels
| Level Name | Ceiling Heights |
|---|---|
| Upper Floor | 10'-0" |
| Lower Level | 11'-0" |
| Main Floor | 11'-0" |
Construction
Features
Garage
| Type | Size |
|---|---|
| Detached | 3 - Stall |
Description
Dogwood Acres, the 2023 Southern Living Idea House by Lake & Land Studios, is a family-friendly farmhouse that embraces life in the slow lane. This four bedroom, five bath layout spans 5,620 square feet and includes a vaulted great room, spacious kitchen, and seamless indoor-outdoor living with a retractable screened porch and summer kitchen. A private primary suite, walk-out basement with media room, gym, and wet bar, and a detached 3-car garage round out the flexible, entertainment-ready design.
Read the full 2023 Idea House story and design highlights on SouthernLiving.com
NOTE: Plan sets purchased include construction drawings for the Party Barn (SL-2099) and Mary's Folly (SL-2100). The outbuildings are also available for purchase separately.
Photography by Laurey Glenn
Designed by Lake & Land Studios, LLC.
Plan number SL-2098.
Browse the Dogwood Acres House Plan and Similar Southern Living Farmhouse Plans
Find modern farmhouse plans with open-concept layouts, outdoor living, walk-out basements, and bonus rooms. Whether you’re searching for a four-bedroom, five-bath home or a flexible design for entertaining, find the right Southern Living house plan for your lifestyle.
CAD File
Source drawing files of the plan. This package is best provided to a local design professional when customizing the plan with architect. [Note: not all house plans are available as CAD sets.]
PDF Plan Set
Downloadable file of the complete drawing set. Required for customization or printing large number of sets for sub-contractors.
Construction Set
Five complete sets of construction plans, when building the house as-is or with minor field adjustments. This set is stamped with a copyright.
Pricing Set
Recommended for construction bids or pricing. Stamped "Not For Construction". The purchase price can be applied toward an upgrade to other packages of the same plan.

