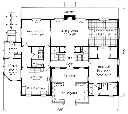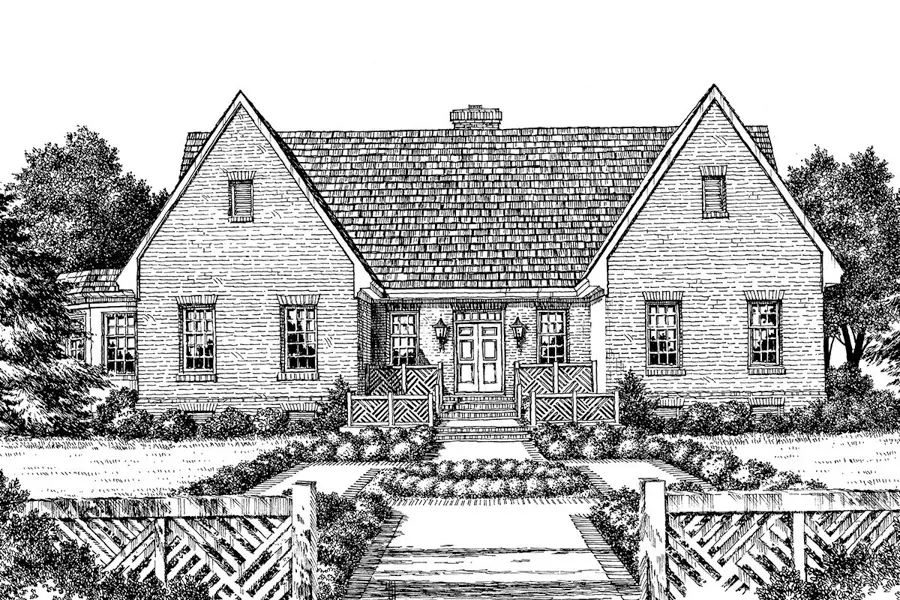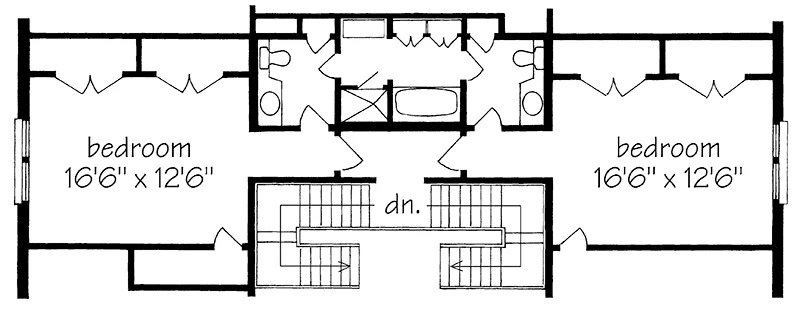Deck The Halls House Plan
Details: 3,470 Sq Ft, 3 Bedrooms, 2.5 Baths
| Foundation: Crawlspace |
Floor Plan Features of the Deck The Halls House Plan
Specifications
Square Feet
Dimensions
House Levels
| Level Name | Ceiling Heights |
|---|---|
| Main Floor | 10'-0" |
| Upper Floor | 8'-0" |
Construction
Features
Garage
| Type | Size |
|---|---|
| Detached | 2 - Stall |
Description
This Tidewater house plan offers all the trimmings-an assortment of traditional Williamsburg features plus the comforts and hospitality of home. Modeled after Pembroke, a Virginia home built in 1701, this version retains the distinctive exterior detailing and the unusual U-Shaped floor plan of the original.
The house, with its adjoining court and terraces, forms a self-contained compound. The entry court, planted with boxwoods, leads guests to a raised brick terrace that's bordered by a Chippendale balustrade. Double doors are set beneath a narrow ribbon transom.
Designed by William H. Phillips.
Plan number SL-136.
CAD File
Source drawing files of the plan. This package is best provided to a local design professional when customizing the plan with architect. [Note: not all house plans are available as CAD sets.]
PDF Plan Set
Downloadable file of the complete drawing set. Required for customization or printing large number of sets for sub-contractors.
Construction Set
Five complete sets of construction plans, when building the house as-is or with minor field adjustments. This set is stamped with a copyright.
Pricing Set
Recommended for construction bids or pricing. Stamped "Not For Construction". The purchase price can be applied toward an upgrade to other packages of the same plan.





