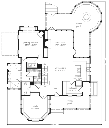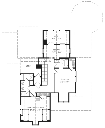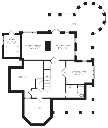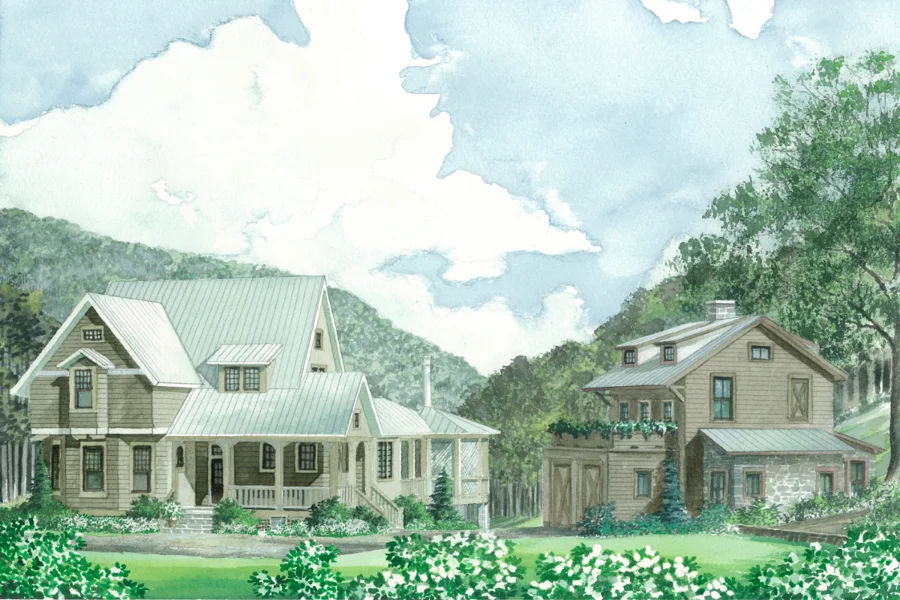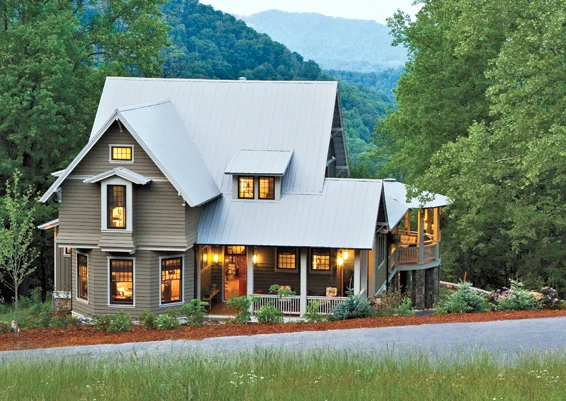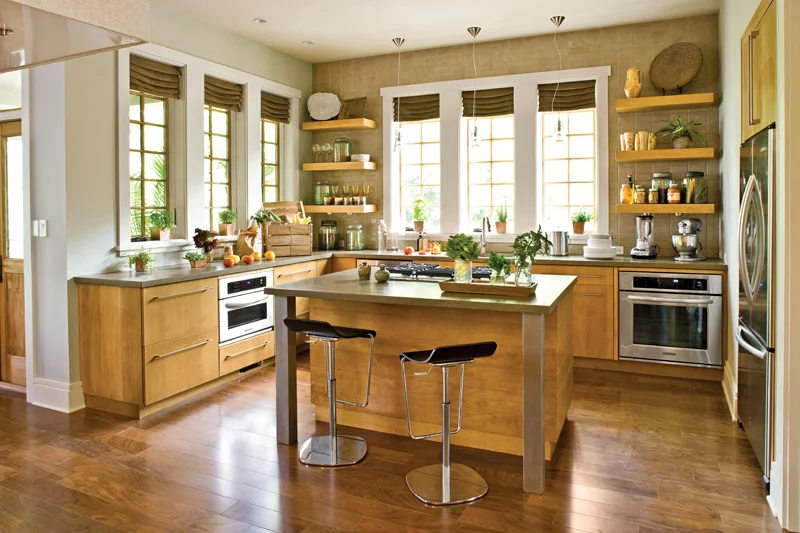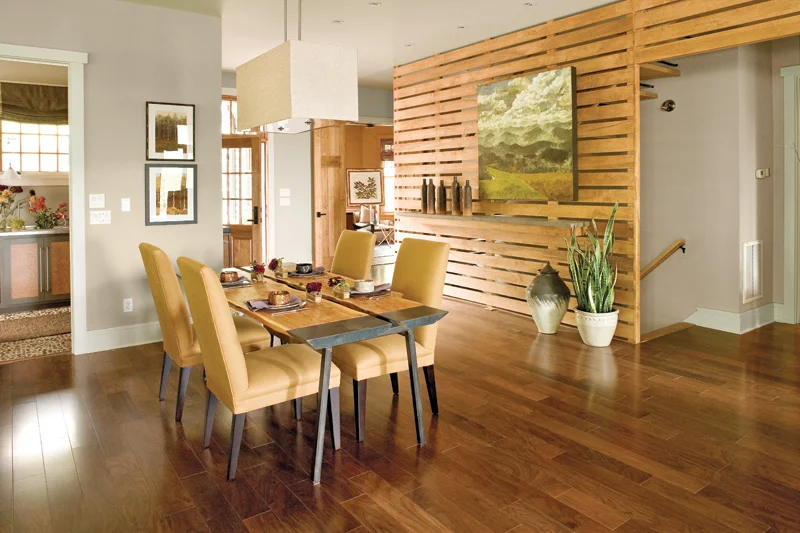Davidson Gap House Plan
Details: 3,323 Sq Ft, 3 Bedrooms, 3.5 Baths
| Foundation: Walkout Basement |
Floor Plan Features of the Davidson Gap House Plan
Specifications
Square Feet
Dimensions
House Levels
| Level Name | Ceiling Heights |
|---|---|
| Main Floor | 10'-0" |
| Upper Floor | 9'-0" |
Construction
Features
Garage
| Type | Size |
|---|---|
| Detached | 2 - Stall |
Description
Davidson Gap, our 2008 North Carolina Idea House, is designed by Allison Ramsey Architects, Inc., of Asheville. The plan and construction of this home artfully demonstrates that green homes can not only be affordable but also magically inviting places to live. While this house is designed to be green (with applications filed for certification to LEED, Energy Star, and North Carolina Healthy Built Home programs), the architects did not sacrifice the traditional and timeless look and feel of this house.
The house is designed to be a mountain family retreat. The open kitchen/living/dining areas take full advantage of views. Expansive and comfortable, this 3,200-sq.-ft.home can easily sleep 12 people. Plans come complete with details for a detached garage offering additional living space of just over 1,000 square feet.
An exclusive design for Southern Living® by Allison Ramsey Architects, Inc.
Plan number SL-1534.
CAD File
Source drawing files of the plan. This package is best provided to a local design professional when customizing the plan with architect. [Note: not all house plans are available as CAD sets.]
PDF Plan Set
Downloadable file of the complete drawing set. Required for customization or printing large number of sets for sub-contractors.
Construction Set
Five complete sets of construction plans, when building the house as-is or with minor field adjustments. This set is stamped with a copyright.
Pricing Set
Recommended for construction bids or pricing. Stamped "Not For Construction". The purchase price can be applied toward an upgrade to other packages of the same plan.

