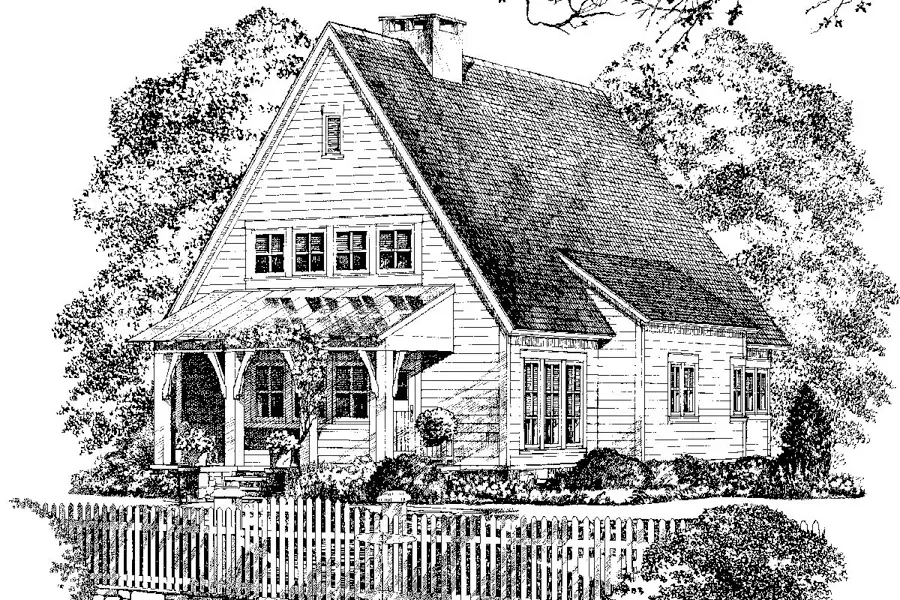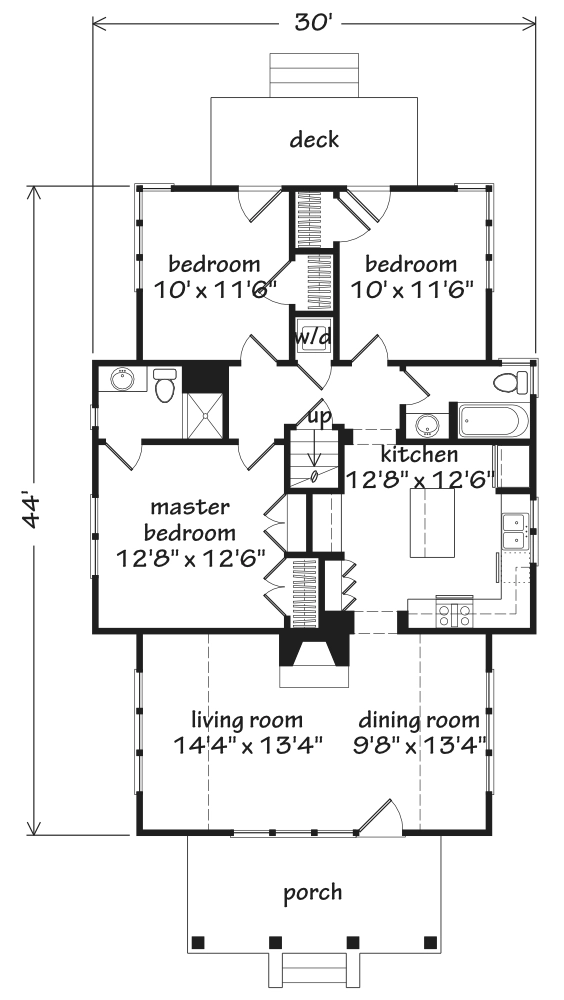Danehill Cottage House Plan
Details: 1,167 Sq Ft, 3 Bedrooms, 2 Baths
| Foundation: Crawlspace |
Floor Plan Features of the Danehill Cottage House Plan
Specifications
Square Feet
Dimensions
House Levels
| Level Name | Ceiling Heights |
|---|---|
| Main Floor | 9'-0" |
Construction
Features
Description
Quaint cottage details enhance the exterior of Danehill. The steep gabled roof, high architectural windows, and heavy timbers supporting the front porch come together beautifully in both scale and proportion. The deep front porch is ideal for pots overflowing with fresh herbs and flowers, as well as a porch swing.
Inside is every bit as inviting, with abundant windows and a warm fireplace as the center of the living and dining rooms. A multifunctional kitchen features a convenient island for large-scale entertaining or everyday cooking needs. Two secondary bedrooms enjoy private access to a back deck.
Designed by Jeffrey Dungan Architects Inc.
Plan number SL-637.
CAD File
Source drawing files of the plan. This package is best provided to a local design professional when customizing the plan with architect. [Note: not all house plans are available as CAD sets.]
PDF Plan Set
Downloadable file of the complete drawing set. Required for customization or printing large number of sets for sub-contractors.
Construction Set
Five complete sets of construction plans, when building the house as-is or with minor field adjustments. This set is stamped with a copyright.
Pricing Set
Recommended for construction bids or pricing. Stamped "Not For Construction". The purchase price can be applied toward an upgrade to other packages of the same plan.



