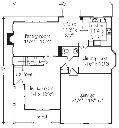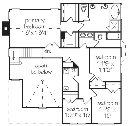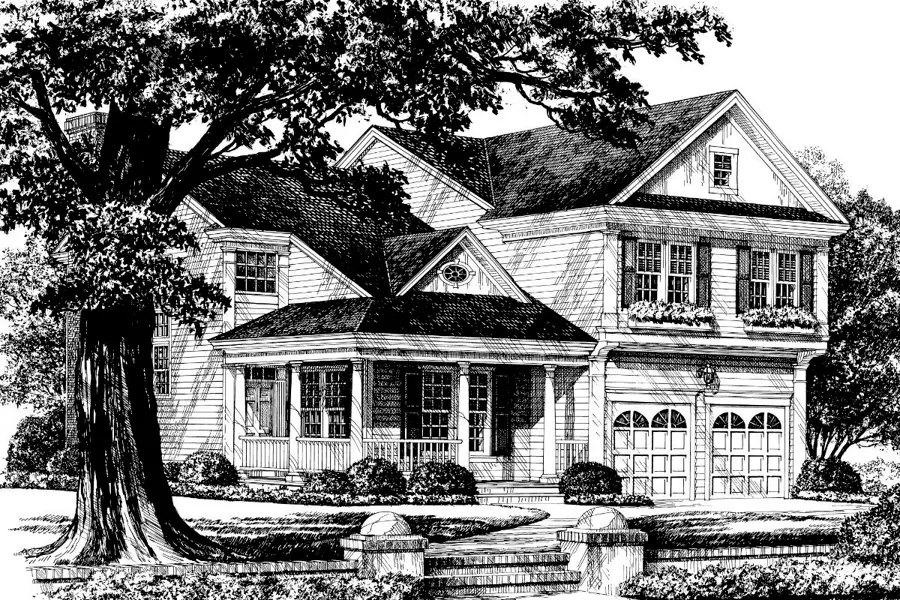Cypress Trust House Plan
Details: 2,364 Sq Ft, 4 Bedrooms, 2.5 Baths
| Foundation: Full Basement |
Floor Plan Features of the Cypress Trust House Plan
Specifications
Square Feet
Dimensions
House Levels
| Level Name | Ceiling Heights |
|---|---|
| Main Floor | 9'-0" |
| Upper Floor | 8'-0" |
Construction
Features
Garage
| Type | Size |
|---|---|
| Attached | 2 - Stall |
Description
Compact and well defined, the Cypress Trust is built for today's lifestyles. A wraparound porch and pilasters add traditional touches.
Inside, a two-story foyer enhances the openness of the floor plan. The master bedroom features two walk-in closets and two vanities. Tall windows at the landing of the L-Shaped staircase allow natural light to fill the stair wall. The laundry room is conveniently located across from the upstairs bedrooms.
Designed by CHK Architects & Planners.
Plan number SL-654.
CAD File
Source drawing files of the plan. This package is best provided to a local design professional when customizing the plan with architect. [Note: not all house plans are available as CAD sets.]
PDF Plan Set
Downloadable file of the complete drawing set. Required for customization or printing large number of sets for sub-contractors.
Construction Set
Five complete sets of construction plans, when building the house as-is or with minor field adjustments. This set is stamped with a copyright.
Pricing Set
Recommended for construction bids or pricing. Stamped "Not For Construction". The purchase price can be applied toward an upgrade to other packages of the same plan.





