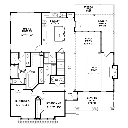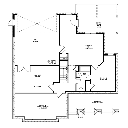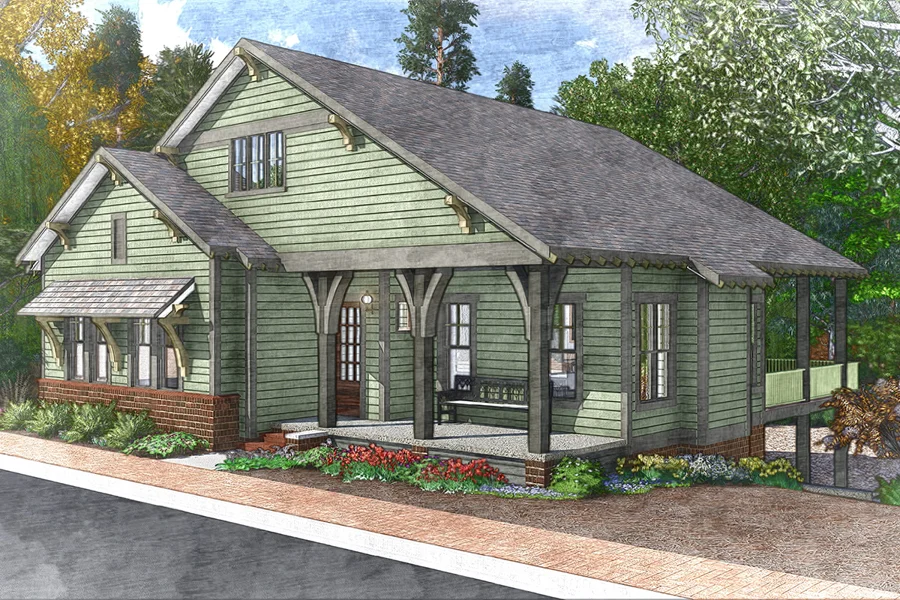Cypress Lake House Plan
Details: 2,609 Sq Ft, 4 Bedrooms, 3.5 Baths
| Foundation: Walkout Basement |
Floor Plan Features of the Cypress Lake House Plan
Specifications
Square Feet
Dimensions
House Levels
| Level Name | Ceiling Heights |
|---|---|
| Main Floor | 10'-0" |
Construction
Features
Garage
| Type | Size |
|---|---|
| Tuck Under | 2 - Stall |
Description
The Cypress home is designed to bring back the modern craftsman style of the early 19th century with its low roof pitches and large front porch. This front gabled roof version offers an open modern floor plan that flows for the entire family.
This plan provides convenient one level living with three bedrooms and large Kitchen and Master Suite and closet. The main house has expanded space in the daylight basement that is perfect for an In-Law Suite or teenager retreat.
Designed by Frusterio Design, Inc.
Plan number SL-1940.
CAD File
Source drawing files of the plan. This package is best provided to a local design professional when customizing the plan with architect. [Note: not all house plans are available as CAD sets.]
PDF Plan Set
Downloadable file of the complete drawing set. Required for customization or printing large number of sets for sub-contractors.
Construction Set
Five complete sets of construction plans, when building the house as-is or with minor field adjustments. This set is stamped with a copyright.
Pricing Set
Recommended for construction bids or pricing. Stamped "Not For Construction". The purchase price can be applied toward an upgrade to other packages of the same plan.





