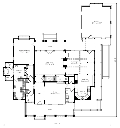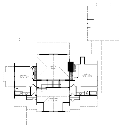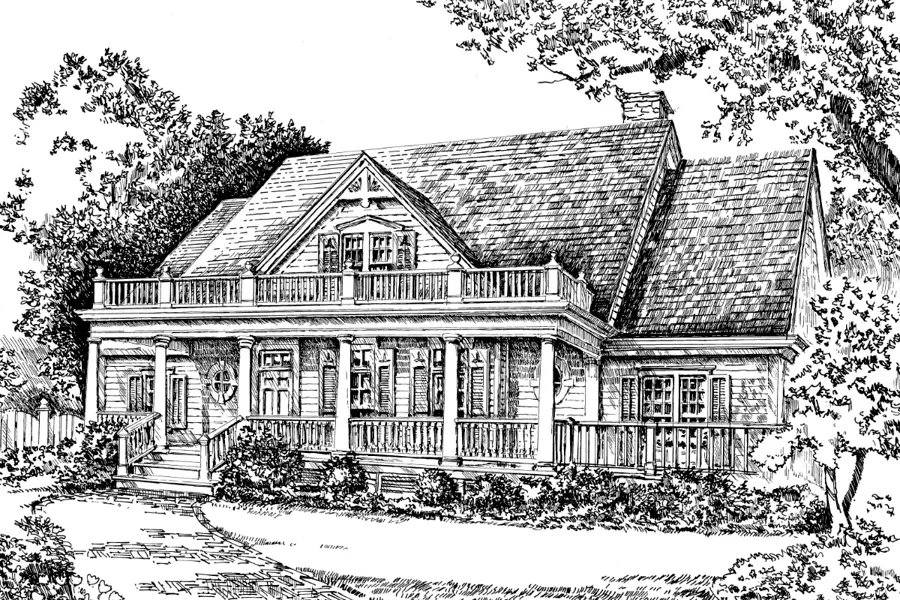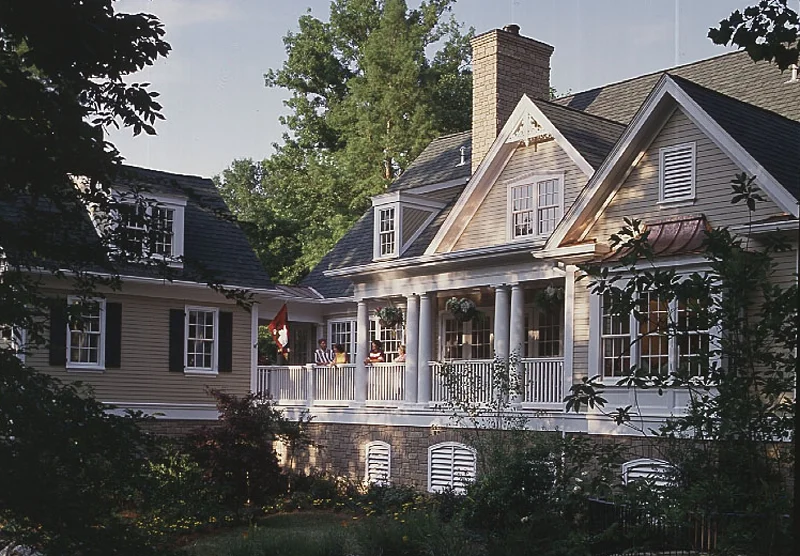Cumberland River Cottage House Plan
Details: 3,640 Sq Ft, 3 Bedrooms, 3.5 Baths
| Foundation: Partial Walkout Basement |
Floor Plan Features of the Cumberland River Cottage House Plan
Specifications
Square Feet
Dimensions
House Levels
| Level Name | Ceiling Heights |
|---|---|
| Main Floor | 10'-0" |
| Upper Floor | 9'-0" |
Construction
Features
Garage
| Type | Size |
|---|---|
| Detached | 2 - Stall |
Description
Cumberland River Cottage brims with warmth and charm, designed to provide interior and exterior spaces for the modern household.
A decorative gable enhances the front of the house. Horizontal wood siding adds to the country style.
The family room provides a fantastic gathering place. With its vaulted ceiling and stacked-stone fireplace, the room makes a perfect setting for family celebrations.
Designed by Stephen Fuller, Inc.
Plan number SL-857.
CAD File
Source drawing files of the plan. This package is best provided to a local design professional when customizing the plan with architect. [Note: not all house plans are available as CAD sets.]
PDF Plan Set
Downloadable file of the complete drawing set. Required for customization or printing large number of sets for sub-contractors.
Construction Set
Five complete sets of construction plans, when building the house as-is or with minor field adjustments. This set is stamped with a copyright.
Pricing Set
Recommended for construction bids or pricing. Stamped "Not For Construction". The purchase price can be applied toward an upgrade to other packages of the same plan.







