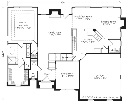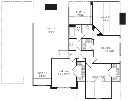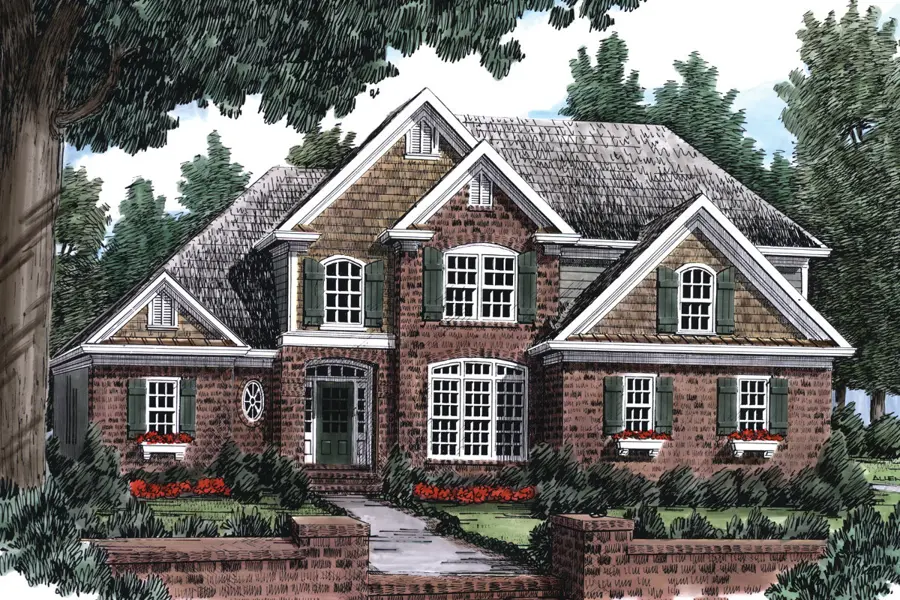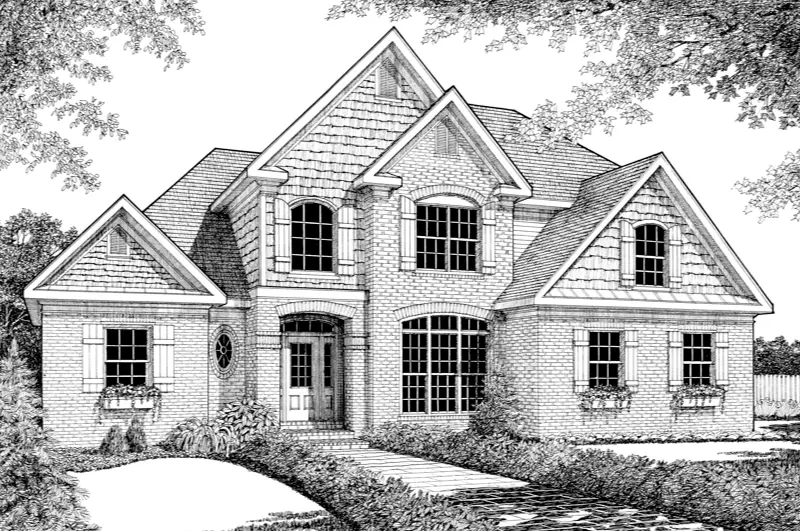Crestwood Place
Details: 2,196 Sq Ft, 3 Bedrooms, 2.5 Baths
Specifications
Square Feet
Dimensions
House Levels
| Level Name | Ceiling Heights |
|---|---|
| Main Floor | 9'-0" |
| Upper Floor | 8'-0" |
Construction
Features
Garage
| Type | Size |
|---|---|
| Attached | 2 - Stall |
Description
• A keeping room to the right of the breakfast room features a fireplace. It is perfect for intimate gatherings.
• The centrally located family room was designed with a fireplace and outdoor access.
• The spacious master bedroom features a wall of windows and tray ceiling.
• The luxurious master retreat has a separate shower, a garden tub, double vanities, and a walk-in closet.
• A bonus room on the second level could be used as a game room or study. The space could also convert to a bedroom should family needs change
• Two upstairs bedrooms share a bath but have private vanity areas.
Designed by Frank Betz Associates, Inc.
CAD File
Source drawing files of the plan. This package is best provided to a local design professional when customizing the plan with architect.
PDF Plan Set
Downloadable file of the complete drawing set. Required for customization or printing large number of sets for sub-contractors.
Construction Set
Five complete sets of construction plans, when building the house as-is or with minor field adjustments. This set is stamped with a copyright.
Pricing Set
Recommended for construction bids or pricing. Stamped "Not For Construction". The purchase price can be applied toward an upgrade to other packages of the same plan.







