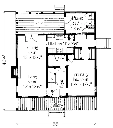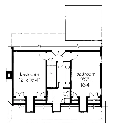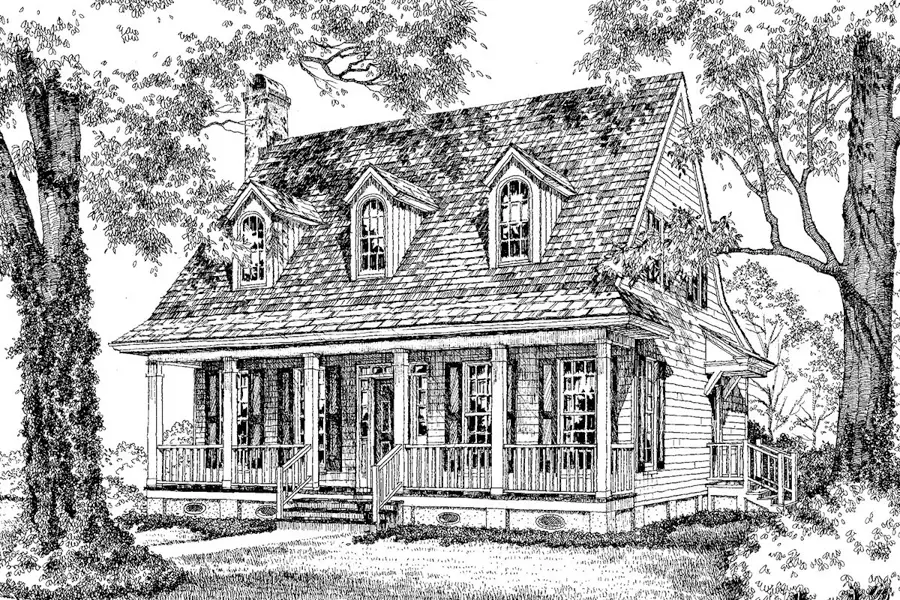Creole Cottage House Plan
Details: 1,651 Sq Ft, 3 Bedrooms, 2 Baths
| Foundation: Crawlspace |
Floor Plan Features of the Creole Cottage House Plan
Specifications
Square Feet
Dimensions
House Levels
| Level Name | Ceiling Heights |
|---|---|
| Main Floor | 9'-0" |
| Upper Floor | 8'-0" |
Construction
Features
Description
In many areas of the Lower South, French and Spanish influences blended to form a unique house type-the Creole cottage. Borrowing freely from European styles, early settlers on the Gulf Coast gradually modified the design to adapt to the warm, humid climate.
Although born in towns from New Orleans to Mobile, the Creole cottage also appeared in the interior South, where the Greek Revival style influenced it. The symmetry, center-hall plan, and exterior chimney are characteristic of this influence.
Like its predecessors, our Creole Cottage is raised slightly to place the living areas above the damp ground. A steep, gabled roof sheds subtropical rains; the roof's pitch breaks slightly to cover a wide gallery on the front. Six slender columns support the gallery roof and a balustrade. Long, shuttered windows on the lower level combine with round-top windows in the dormers to define the regional look.
Designed by William H. Phillips.
Plan number SL-109.
CAD File
Source drawing files of the plan. This package is best provided to a local design professional when customizing the plan with architect. [Note: not all house plans are available as CAD sets.]
PDF Plan Set
Downloadable file of the complete drawing set. Required for customization or printing large number of sets for sub-contractors.
Construction Set
Five complete sets of construction plans, when building the house as-is or with minor field adjustments. This set is stamped with a copyright.
Pricing Set
Recommended for construction bids or pricing. Stamped "Not For Construction". The purchase price can be applied toward an upgrade to other packages of the same plan.





