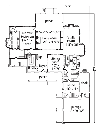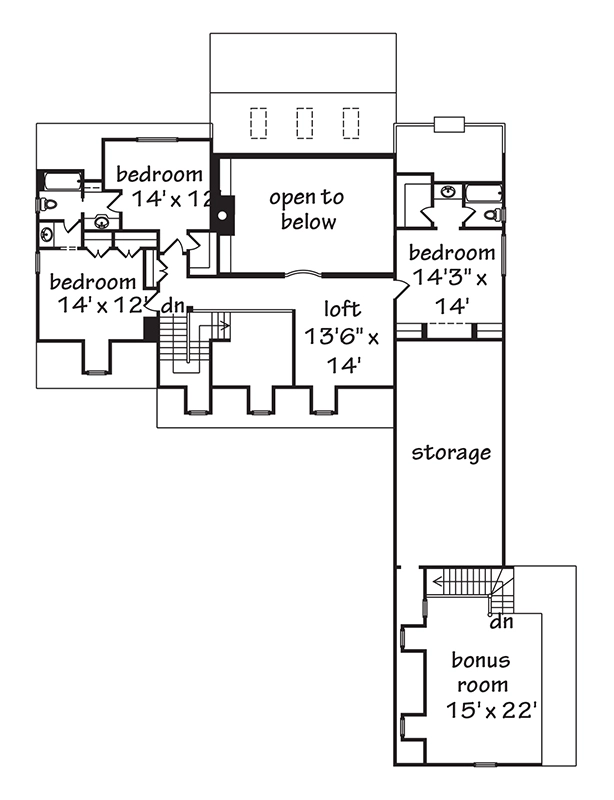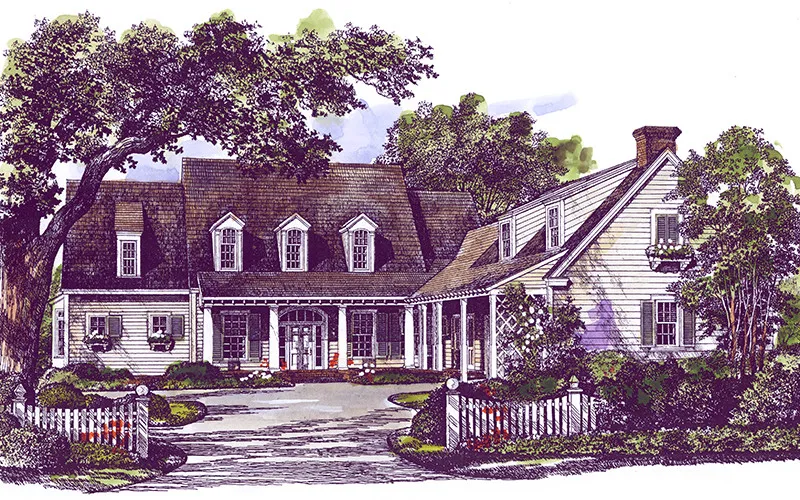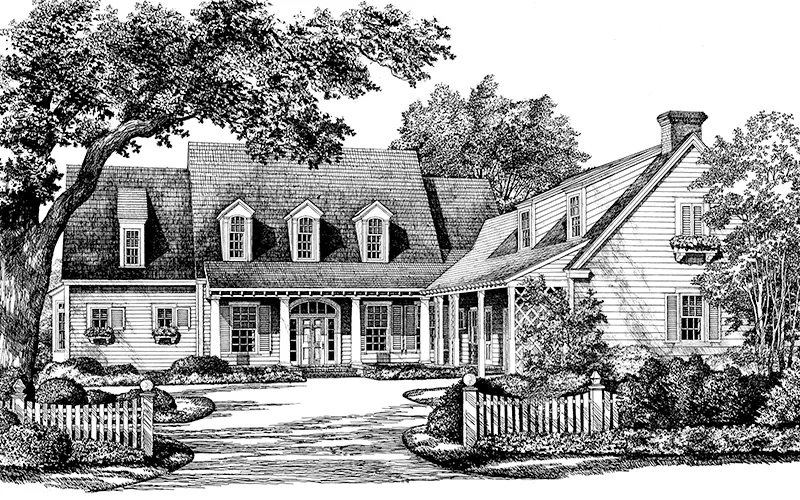Crabapple Cottage
Details: 3,976 Sq Ft, 4 Bedrooms, 4 Baths
| Foundation: Walkout Basement |
Specifications
Square Feet
Dimensions
House Levels
| Level Name | Ceiling Heights |
|---|---|
| Upper Floor | 8'-4" |
| Main Floor | 9'-0" |
Construction
Features
Garage
| Type | Size |
|---|---|
| Attached | 2 - Stall |
Description
The exterior design of Crabapple Cottage exudes a sense that it has been added on to over the years. A deep front porch welcomes visitors. Massive, Doric columns set the tone for this classic, traditional cottage.
Inside, the traditional spirit prevails as the family room, breakfast nook, and kitchen form a bright livable space across one side of the house.
The whole house lives big, as rooms are generous in size and proportion. High ceilings add volume and architectural interest. The master suite, private and spacious, features a sitting room with separate desk area and private bath. The home office is located between the main house and the garage for easy access.
Upstairs, three additional bedrooms and a loft comprise over 1,000 square feet of heated space. There is also ample attic storage and a bonus room for extra living above the garage.
Designed by John Tee, Architect.
CAD File
Source drawing files of the plan. This package is best provided to a local design professional when customizing the plan with architect.
PDF Plan Set
Downloadable file of the complete drawing set. Required for customization or printing large number of sets for sub-contractors.
Construction Set
Five complete sets of construction plans, when building the house as-is or with minor field adjustments. This set is stamped with a copyright.
Pricing Set
Recommended for construction bids or pricing. Stamped "Not For Construction". The purchase price can be applied toward an upgrade to other packages of the same plan.









