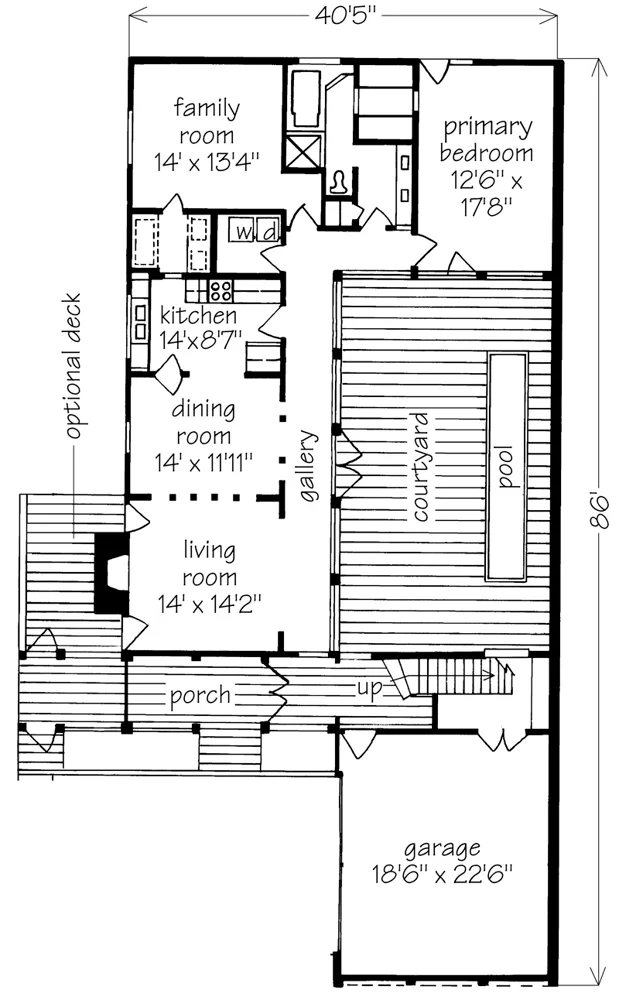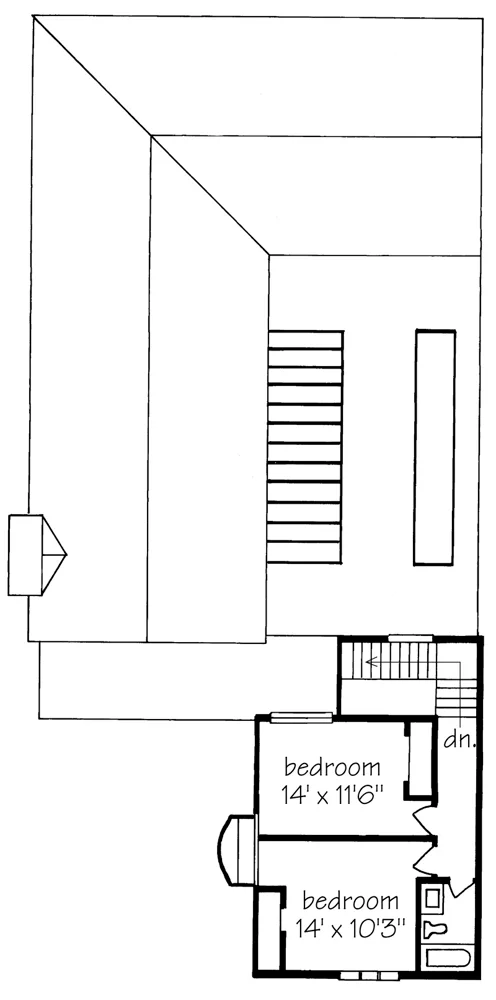Courtyard Cottage House Plan
Details: 2,225 Sq Ft, 3 Bedrooms, 2 Baths
| Foundation: Slab |
Floor Plan Features of the Courtyard Cottage House Plan
Specifications
Square Feet
Dimensions
House Levels
| Level Name | Ceiling Heights |
|---|---|
| Main Floor | 9'-0" |
| Upper Floor | 8'-0" |
Construction
Features
Garage
| Type | Size |
|---|---|
| Attached | 2 - Stall |
Description
Our Courtyard Cottage folds around a private garden and pool area for easy maintenance and year-round enjoyment. It's a true indoor/outdoor house, with its major rooms oriented toward the courtyard. Its simple shape and use of natural materials enhance the home's appealing regional character.
Inside, the gallery acts as a transitional space between the courtyard and house, bringing warm, natural light to the interiors. The gallery leads to a secluded master bedroom suite.
The two-story garage wing creates another privacy zone at the entry and motor court. Upstairs rooms may function as bedrooms, a home office, or a private suite.
An alternate plan includes details for a barrier-free kitchen and bath.
Designed by Jay Phaffman.
Plan number SL-214.
CAD File
Source drawing files of the plan. This package is best provided to a local design professional when customizing the plan with architect. [Note: not all house plans are available as CAD sets.]
PDF Plan Set
Downloadable file of the complete drawing set. Required for customization or printing large number of sets for sub-contractors.
Construction Set
Five complete sets of construction plans, when building the house as-is or with minor field adjustments. This set is stamped with a copyright.
Pricing Set
Recommended for construction bids or pricing. Stamped "Not For Construction". The purchase price can be applied toward an upgrade to other packages of the same plan.





