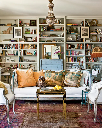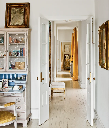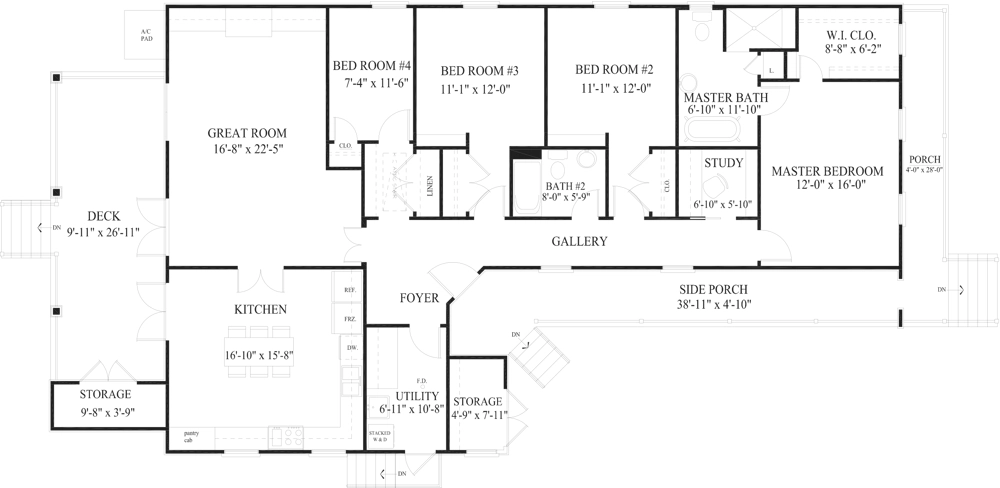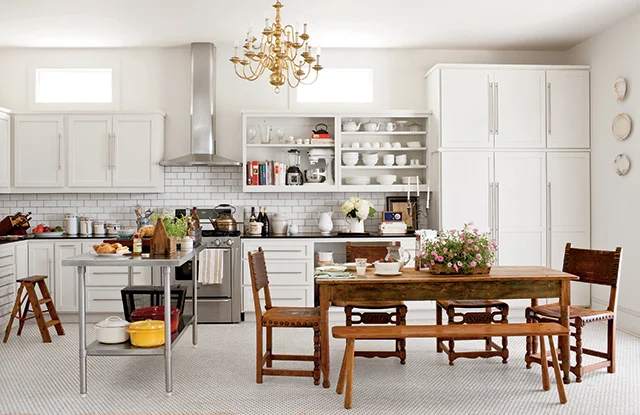Cottage Revival House Plan
Details: 1,929 Sq Ft, 4 Bedrooms, 2 Baths
| Foundation: Crawlspace |
Floor Plan Features of the Cottage Revival House Plan
Specifications
Square Feet
Dimensions
House Levels
| Level Name | Ceiling Heights |
|---|---|
| Main Floor | 10'-0" |
Construction
Features
Description
This L-shaped cottage gives a lived-in, cozy vibe and places the great room towards the back of the home near the outdoor deck and kitchen. It's a modern approach to a traditional cottage home.
Designed by David Ranglack.
Plan number SL-1946.
CAD File
Source drawing files of the plan. This package is best provided to a local design professional when customizing the plan with architect. [Note: not all house plans are available as CAD sets.]
PDF Plan Set
Downloadable file of the complete drawing set. Required for customization or printing large number of sets for sub-contractors.
Construction Set
Five complete sets of construction plans, when building the house as-is or with minor field adjustments. This set is stamped with a copyright.
Pricing Set
Recommended for construction bids or pricing. Stamped "Not For Construction". The purchase price can be applied toward an upgrade to other packages of the same plan.









