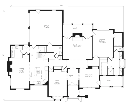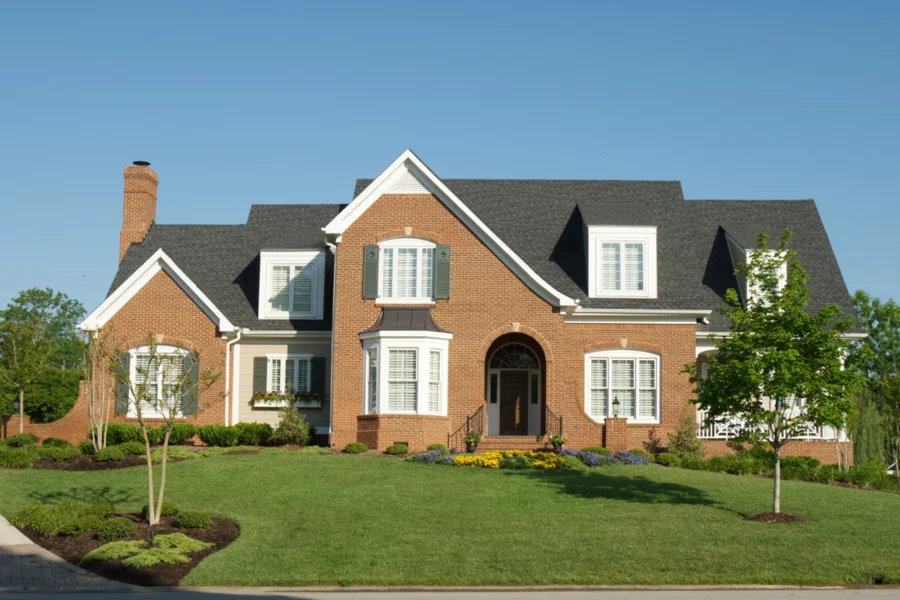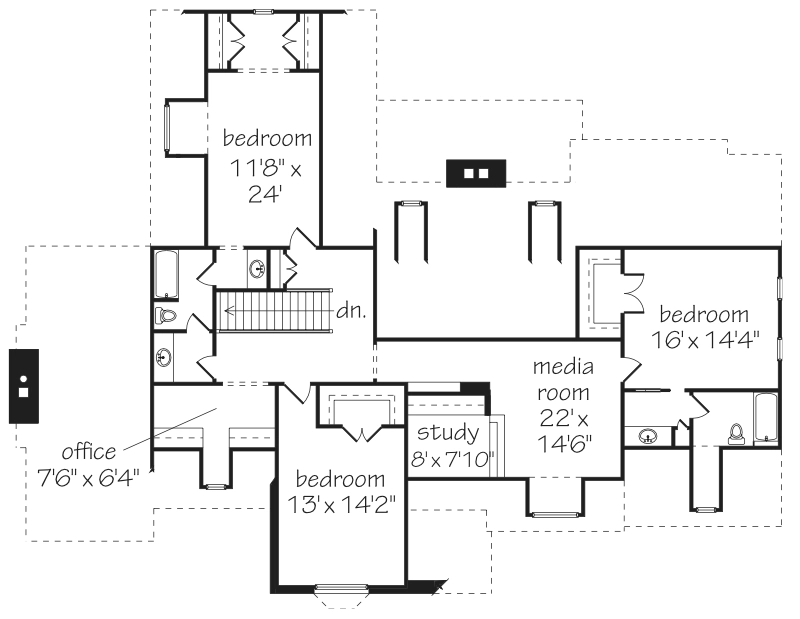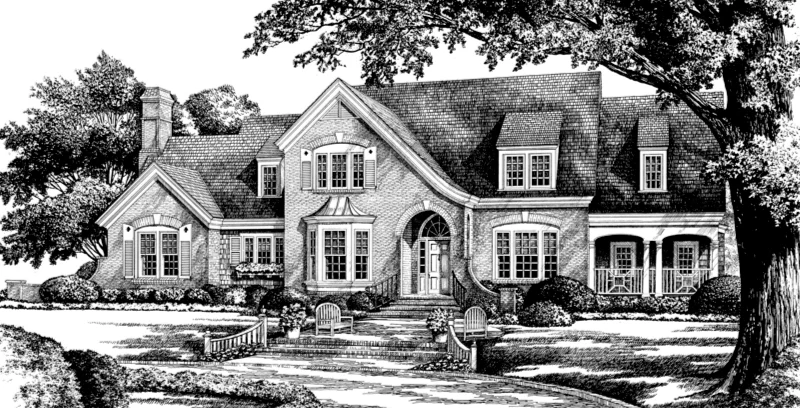Cordova Place
Details: 4,246 Sq Ft, 4 Bedrooms, 3.5 Baths
Specifications
Square Feet
Dimensions
House Levels
| Level Name | Ceiling Heights |
|---|---|
| Main Floor | 10'-0" |
| Upper Floor | 9'-0" |
Construction
Features
Garage
| Type | Size |
|---|---|
| Attached | 2 - Stall |
Description
If your family is looking for a house plan that offers English Country charm, then Cordova Place is just your cup of tea. Overlapping gables and Tudor-style shed dormers enhance the authenticity of the home's exterior. A combination of brick and wood shingles reinforces the look.
Close attention to molding and trimwork details the interior on both levels. Coffered ceilings in the living room lend a comfortable feel. The right wing contains a spacious master bedroom with two large walk-in closets, and the adjoining bath features separate vanities and a whirlpool tub.
Designed by Stephen Fuller, Inc.
CAD File
Source drawing files of the plan. This package is best provided to a local design professional when customizing the plan with architect.
PDF Plan Set
Downloadable file of the complete drawing set. Required for customization or printing large number of sets for sub-contractors.
Construction Set
Five complete sets of construction plans, when building the house as-is or with minor field adjustments. This set is stamped with a copyright.
Pricing Set
Recommended for construction bids or pricing. Stamped "Not For Construction". The purchase price can be applied toward an upgrade to other packages of the same plan.







