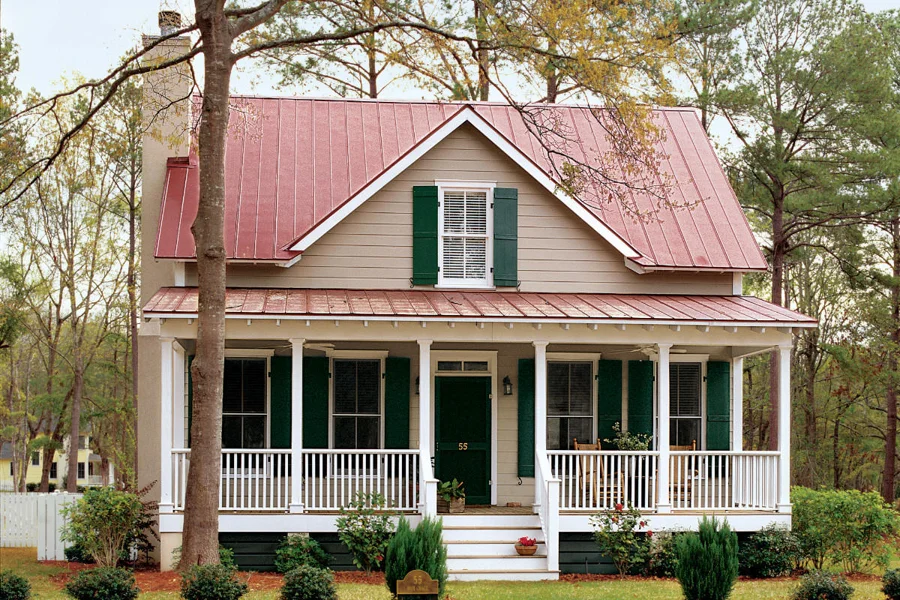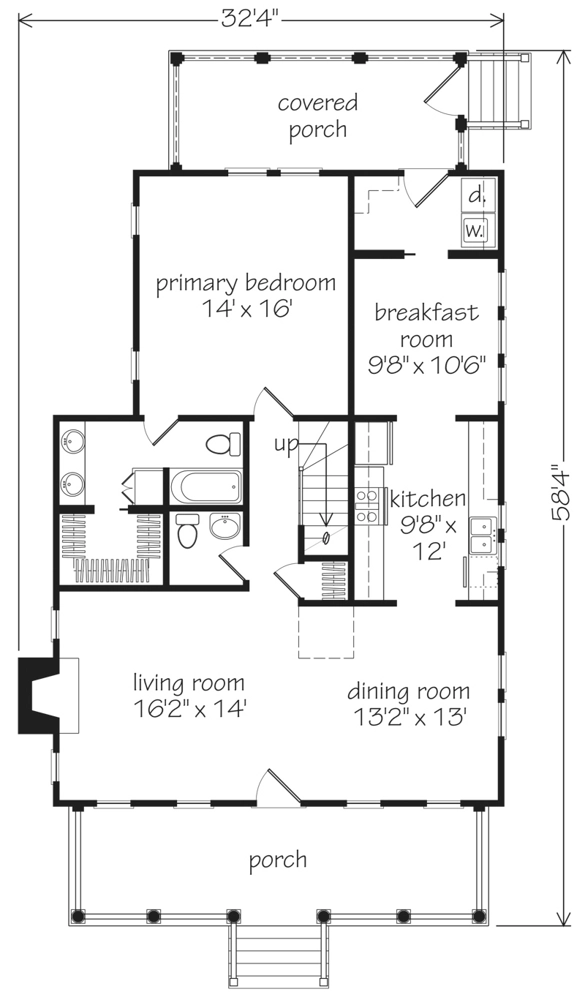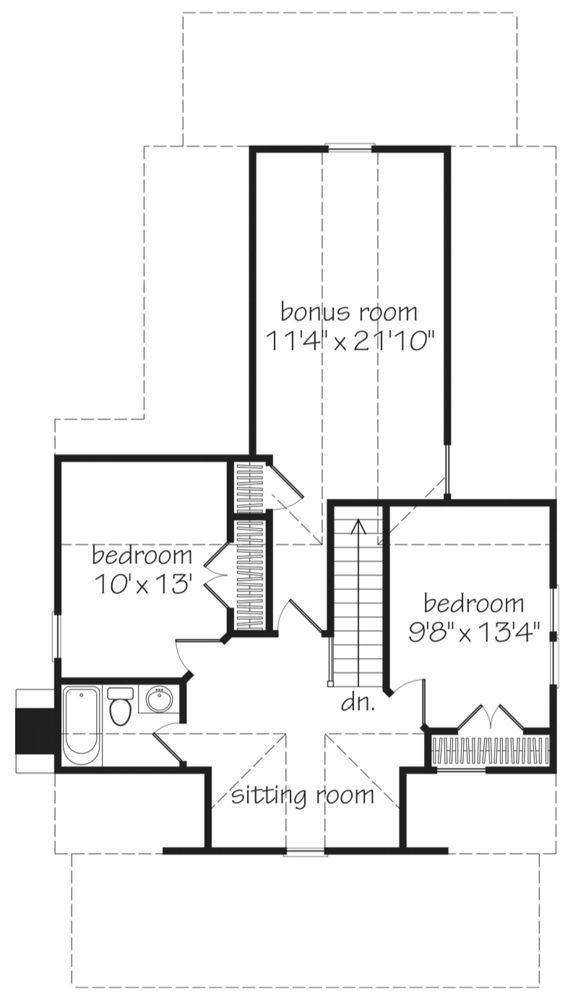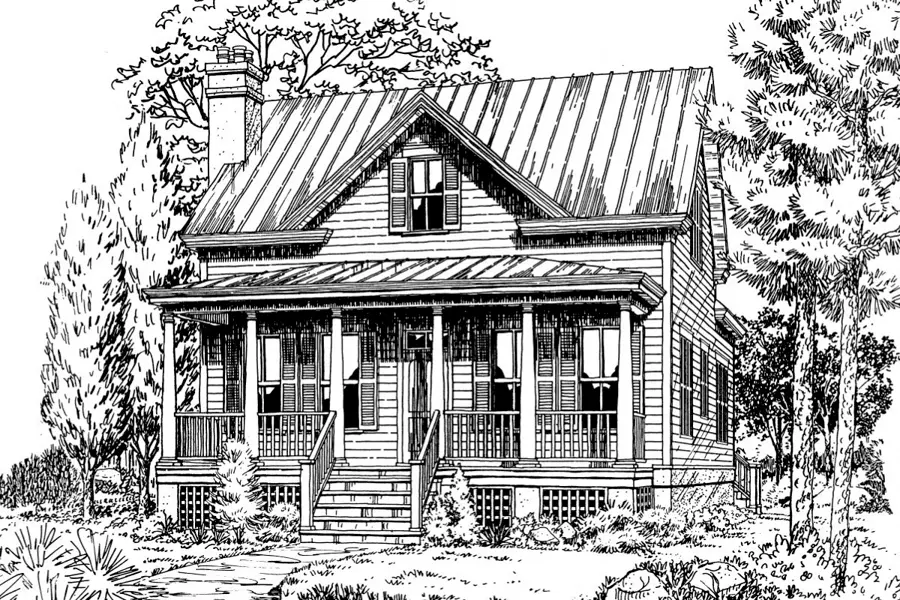Coosaw River Cottage House Plan
Details: 1,705 Sq Ft, 3 Bedrooms, 2.5 Baths
| Foundation: Crawlspace |
Floor Plan Features of the Coosaw River Cottage House Plan
Specifications
Square Feet
Dimensions
House Levels
| Level Name | Ceiling Heights |
|---|---|
| Main Floor | 10'-0" |
| Upper Floor | 9'-0" |
Construction
Features
Description
The living and dining rooms of this home combine to create one large open space. The galley kitchen provides easy access to the dining room and breakfast room. Off the breakfast room is a utility room with access to the covered porch.
The primary bedroom includes a spacious bath with double vanities and a walk-in closet. Upstairs, a sitting room connects to two additional bedrooms.
Designed by Allison Ramsey Architects, Inc.
Plan number SL-671.
CAD File
Source drawing files of the plan. This package is best provided to a local design professional when customizing the plan with architect. [Note: not all house plans are available as CAD sets.]
PDF Plan Set
Downloadable file of the complete drawing set. Required for customization or printing large number of sets for sub-contractors.
Construction Set
Five complete sets of construction plans, when building the house as-is or with minor field adjustments. This set is stamped with a copyright.
Pricing Set
Recommended for construction bids or pricing. Stamped "Not For Construction". The purchase price can be applied toward an upgrade to other packages of the same plan.







