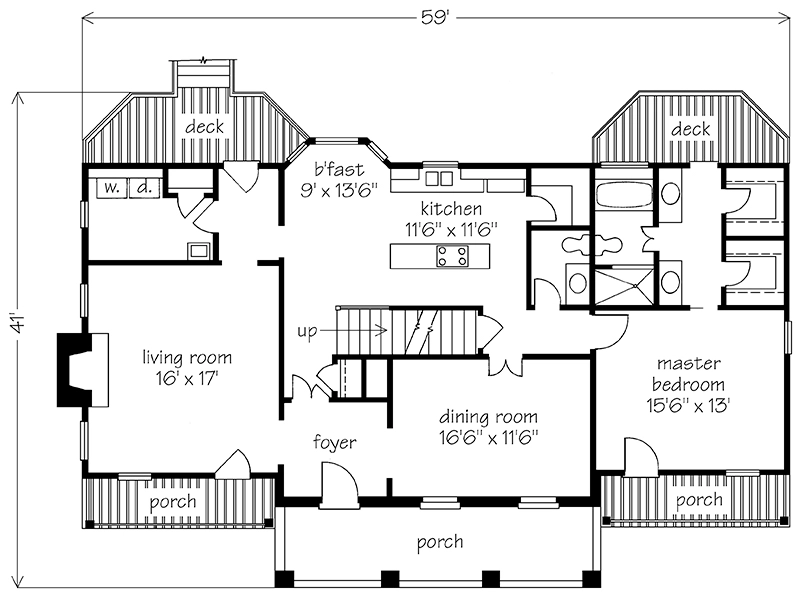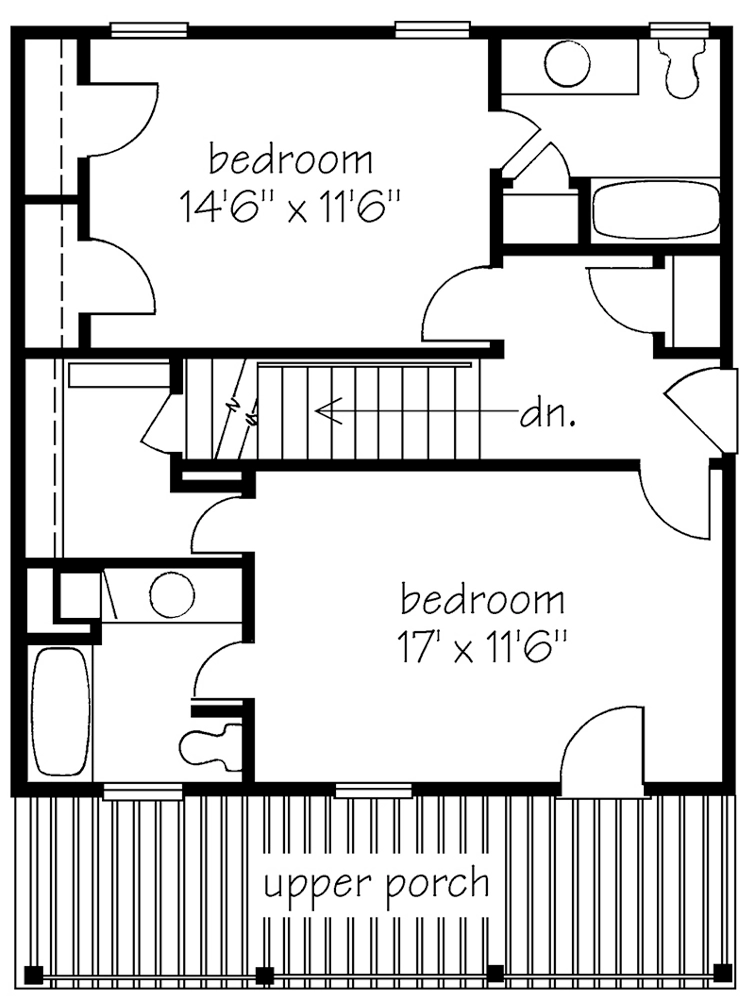Comfortable Country Farmhouse Plan
Details: 2,354 Sq Ft, 3 Bedrooms, 3.5 Baths
| Foundation: Walkout Basement |
Floor Plan Features of the Comfortable Country Farmhouse Plan
Specifications
Square Feet
Dimensions
House Levels
| Level Name | Ceiling Heights |
|---|---|
| Main Floor | 9'-0" |
| Upper Floor | 8'-0" |
Construction
Features
Garage
| Type | Size |
|---|---|
| Tuck Under | 2 - Stall |
Description
With shady porches and sun-catching decks, our Country Farmhouse plan captures what a good Southern house is all about-comfort.
One-story wings flanking the center and porches with old-fashioned carpenter trim lend a rambling country flavor. At the same time, overall dimensions are relatively compact, ensuring construction cost efficiency.
To suit budget and family size, this house may also be built in stages. Initially, a two-bedroom plan offers master bedroom and nursery or child's bedroom upstairs, with kitchen, breakfast, and living area below. The master bedroom and living room wings may be added later.
Designed by Philip Franks Architects.
Plan number SL-135.
CAD File
Source drawing files of the plan. This package is best provided to a local design professional when customizing the plan with architect. [Note: not all house plans are available as CAD sets.]
PDF Plan Set
Downloadable file of the complete drawing set. Required for customization or printing large number of sets for sub-contractors.
Construction Set
Five complete sets of construction plans, when building the house as-is or with minor field adjustments. This set is stamped with a copyright.
Pricing Set
Recommended for construction bids or pricing. Stamped "Not For Construction". The purchase price can be applied toward an upgrade to other packages of the same plan.





