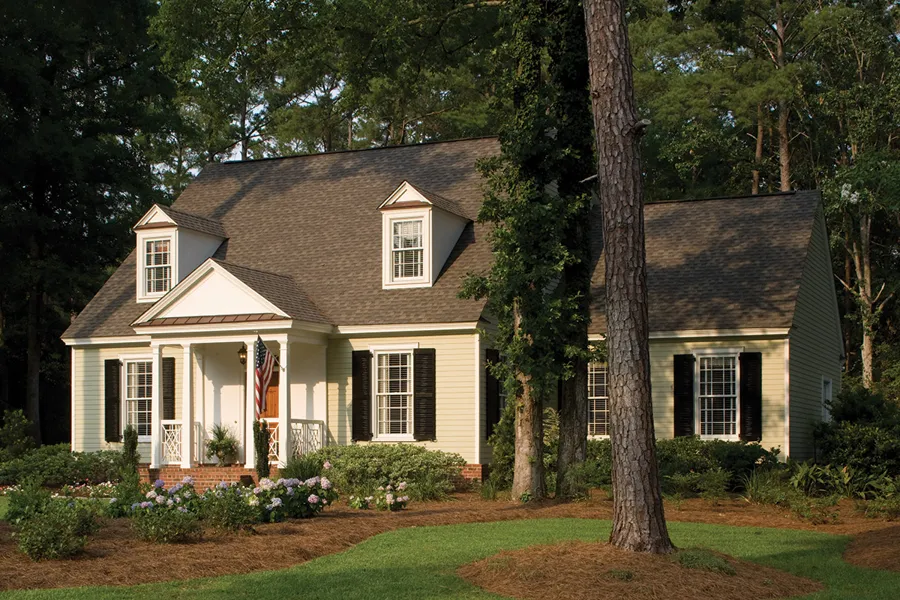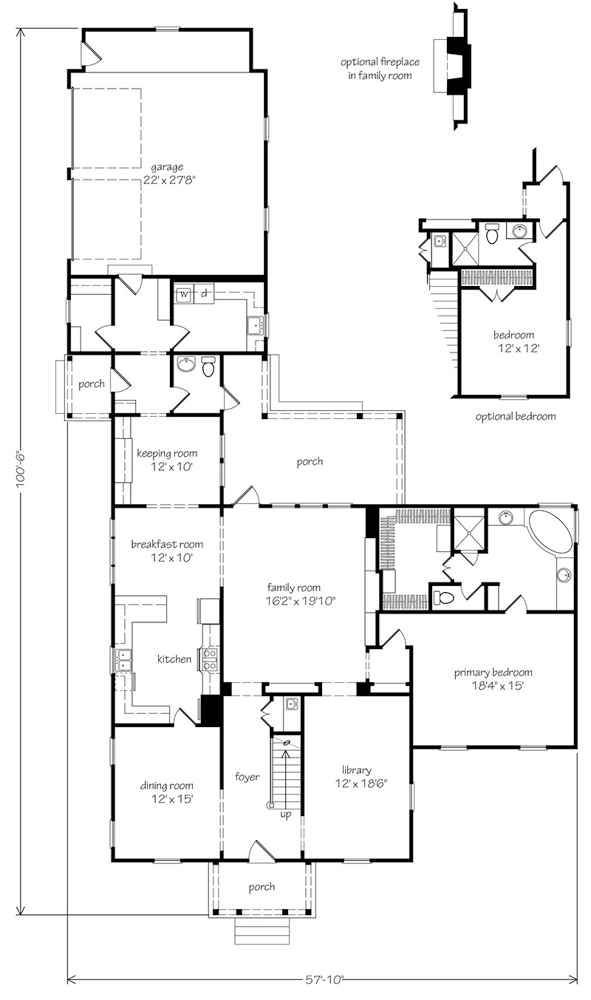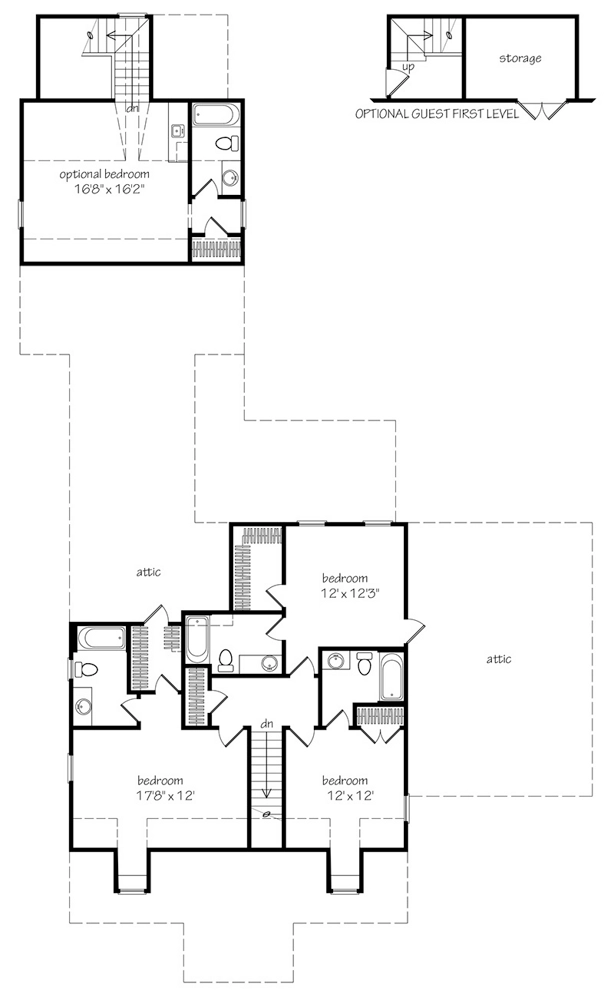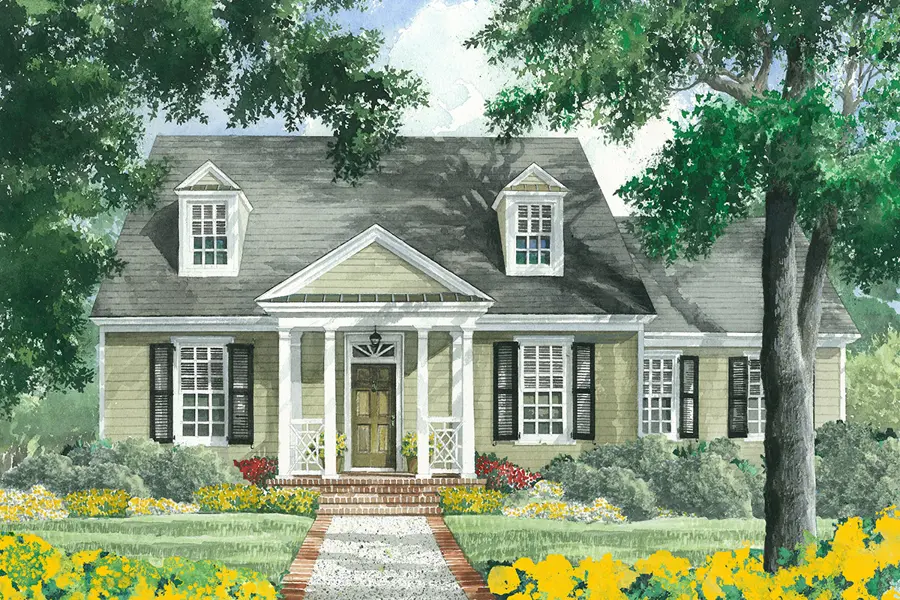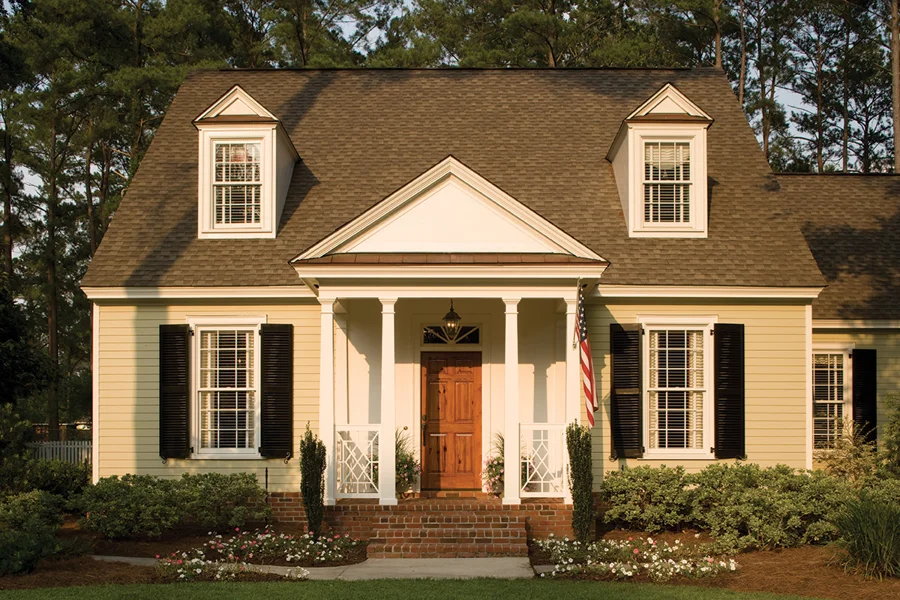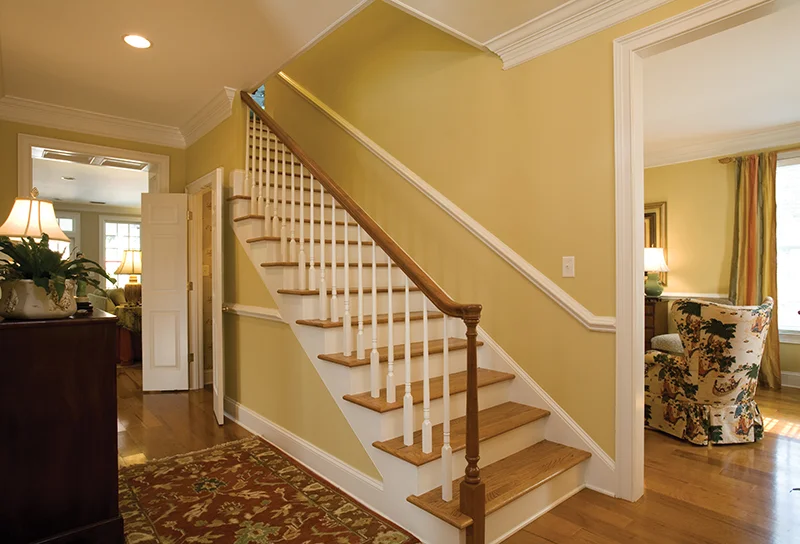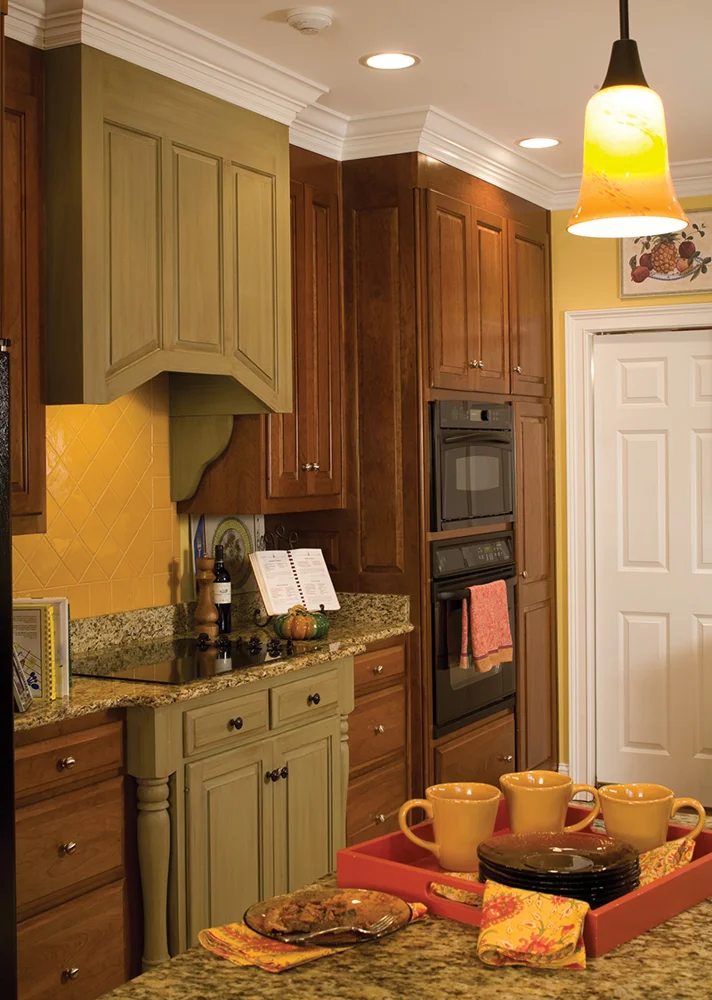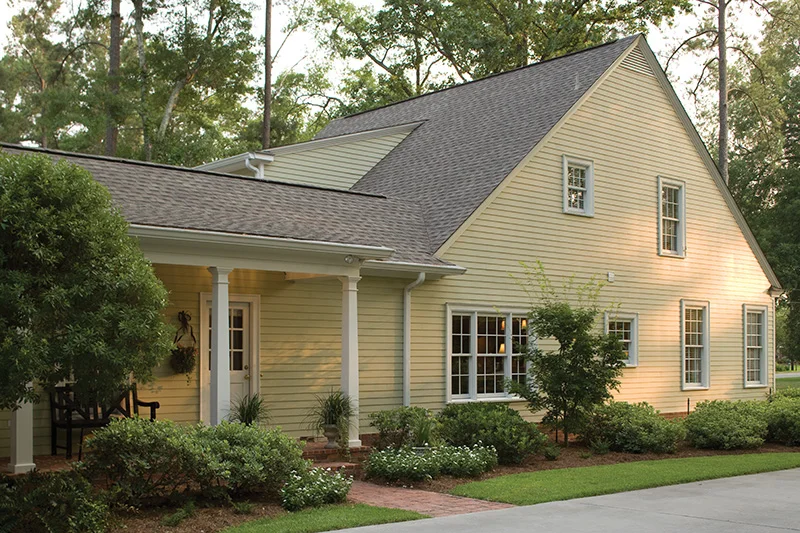Cold Spring Lane House Plan
Details: 3,291 Sq Ft, 4 Bedrooms, 4.5 Baths
| Foundation: Slab |
Floor Plan Features of the Cold Spring Lane House Plan
Specifications
Square Feet
Dimensions
House Levels
| Level Name | Ceiling Heights |
|---|---|
| Upper Floor | 9'-0" |
| Main Floor | 9'-0" |
Construction
Features
Garage
| Type | Size |
|---|---|
| Attached | 2 - Stall |
Description
Cold Spring Lane is full of details that simplify busy lives. From the mail drop-off spot next to the rear "Friend's Entry" to the Keeping Room perfect for storing heirloom china, you'll marvel at the thoughtful design touches throughout this plan.
A divided-light transom above the front door allows sunlight to stream into the entryway. The library and dining room flank the foyer, and a bar sits down the hall on the way to the Great Room.
A private master suite has everything a couple could want, including a large, walk-in closet and a corner soaking tub with views out of two windows. Two of the three upstairs bedrooms feature dormers with window seats that overlook the front yard.
Designed by Wilson Design & Construction Inc.
Plan number SL-1416.
CAD File
Source drawing files of the plan. This package is best provided to a local design professional when customizing the plan with architect. [Note: not all house plans are available as CAD sets.]
PDF Plan Set
Downloadable file of the complete drawing set. Required for customization or printing large number of sets for sub-contractors.
Construction Set
Five complete sets of construction plans, when building the house as-is or with minor field adjustments. This set is stamped with a copyright.
Pricing Set
Recommended for construction bids or pricing. Stamped "Not For Construction". The purchase price can be applied toward an upgrade to other packages of the same plan.








