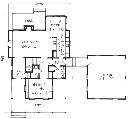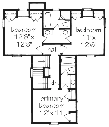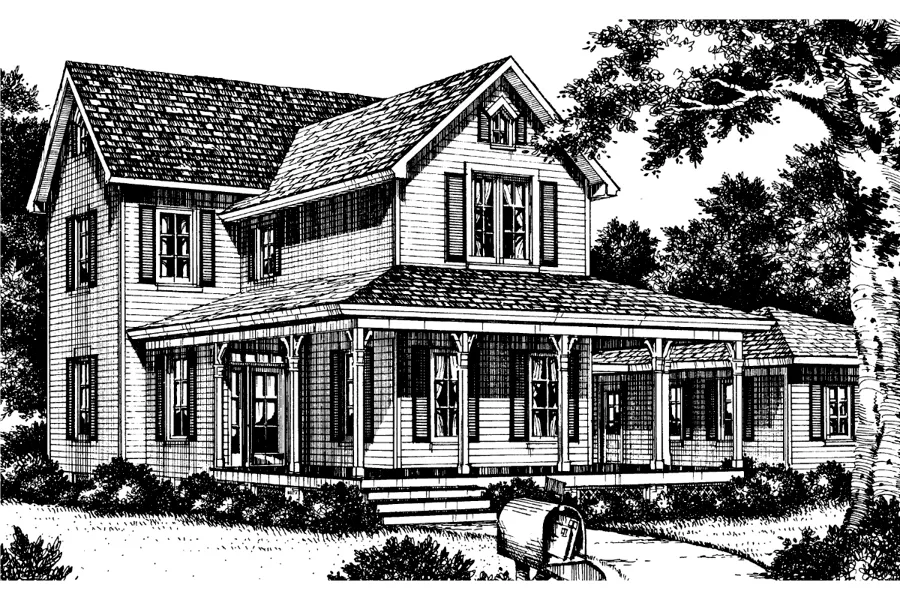Chinaberry House Plan
Details: 2,099 Sq Ft, 3 Bedrooms, 2.5 Baths
| Foundation: Crawlspace |
Floor Plan Features of the Chinaberry House Plan
Specifications
Square Feet
Dimensions
House Levels
| Level Name | Ceiling Heights |
|---|---|
| Upper Floor | 9'-0" |
| Main Floor | 9'-0" |
Construction
Features
Garage
| Type | Size |
|---|---|
| Detached | 2 - Stall |
Description
Long, shuttered windows and a wrapping porch create an open invitation to the Chinaberry. Inside, the relaxed mood continues.
The floor plan is simple but provides plenty of comfort, privacy, and flexibility. The main level features open and expansive living areas. The study, with built-in bookcases, provides an intimate place to relax and read.
There are 3 bedrooms and 2-1/2 baths in about 2,000 square feet of heated space. And, like other designs featured in our Cottage Collection, this plan offers additional living space in its porches and rear deck.
Construction drawings also include detailed plans for a detached two-car garage with a connecting breezeway to the house.
Designed by William H. Phillips.
Plan number SL-720.
CAD File
Source drawing files of the plan. This package is best provided to a local design professional when customizing the plan with architect.
PDF Plan Set
Downloadable file of the complete drawing set. Required for customization or printing large number of sets for sub-contractors.
Construction Set
Five complete sets of construction plans, when building the house as-is or with minor field adjustments. This set is stamped with a copyright.
Pricing Set
Recommended for construction bids or pricing. Stamped "Not For Construction". The purchase price can be applied toward an upgrade to other packages of the same plan.





