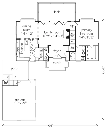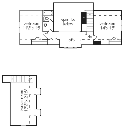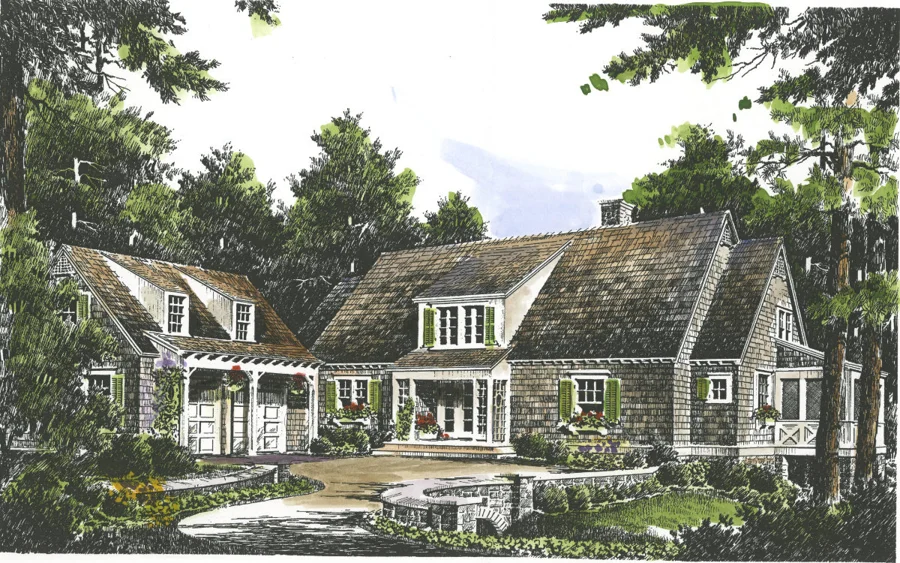Chestnut Hill Alternate
Details: 2,105 Sq Ft, 3 Bedrooms, 2.5 Baths
| Foundation: Walkout Basement |
Specifications
Square Feet
Dimensions
House Levels
| Level Name | Ceiling Heights |
|---|---|
| Main Floor | 9'-0" |
| Upper Floor | 8'-0" |
Construction
Features
Garage
| Type | Size |
|---|---|
| Attached | 2 - Stall |
Description
The interior of this design is filled with natural light, thanks to a free-flowing floor plan and three sets of French doors that open onto the rear deck. A cooktop island in the kitchen serves as a wonderful area for preparing gourmet meals.
The main-floor master bedroom features a large walk-in closet and bath.Upstairs, two bedrooms three-piece bath are connected via a loft, which provides additional space for an office or sitting area.
A bonus room is located above the garage.
Designed by John Tee, Architect.
CAD File
Source drawing files of the plan. This package is best provided to a local design professional when customizing the plan with architect.
PDF Plan Set
Downloadable file of the complete drawing set. Required for customization or printing large number of sets for sub-contractors.
Construction Set
Five complete sets of construction plans, when building the house as-is or with minor field adjustments. This set is stamped with a copyright.
Pricing Set
Recommended for construction bids or pricing. Stamped "Not For Construction". The purchase price can be applied toward an upgrade to other packages of the same plan.





