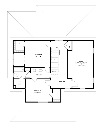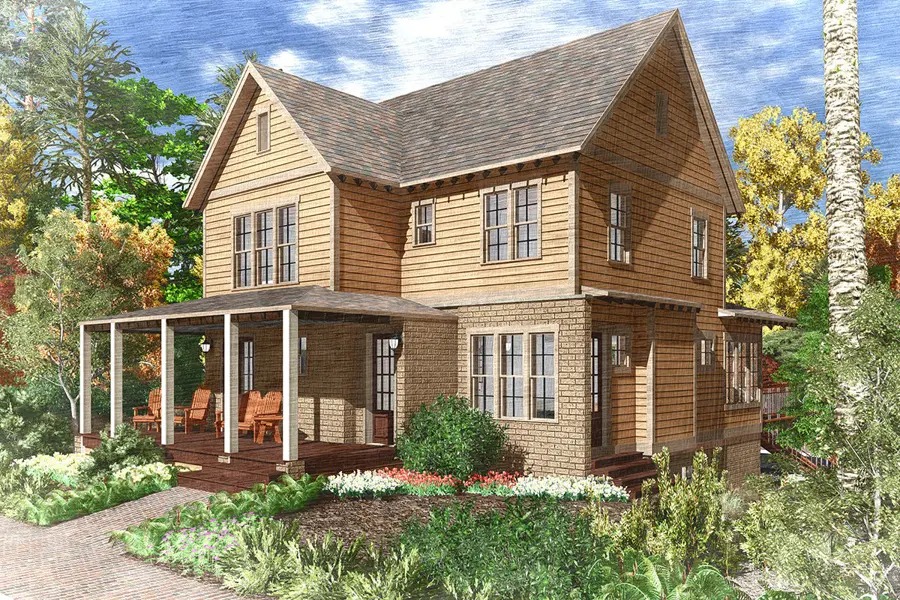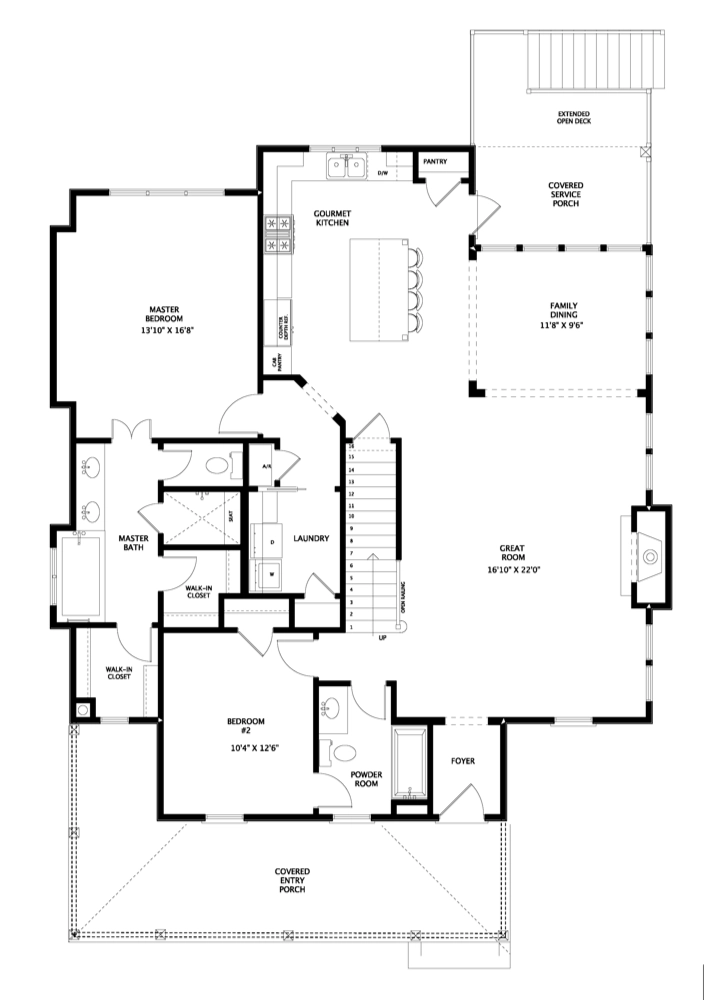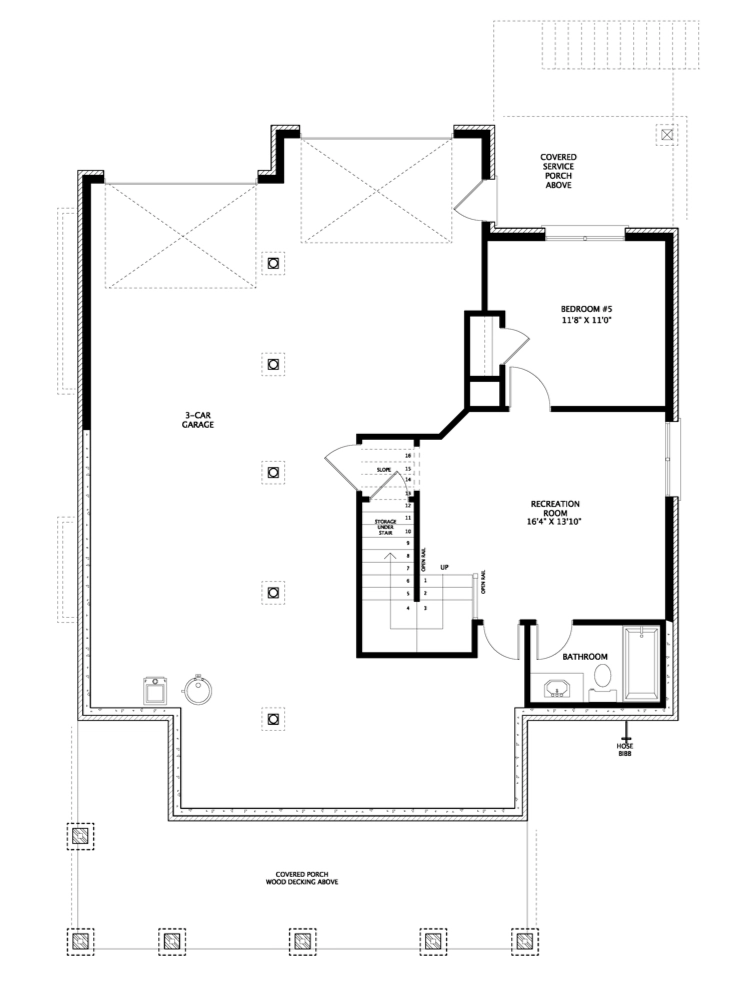Chestnut House Plan
Details: 2,323 Sq Ft, 4 Bedrooms, 3 Baths
| Foundation: Walkout Basement |
Floor Plan Features of the Chestnut House Plan
Specifications
Square Feet
Dimensions
House Levels
| Level Name | Ceiling Heights |
|---|---|
| Main Floor | 10'-0" |
| Upper Floor | 9'-0" |
Construction
Features
Garage
| Type | Size |
|---|---|
| Tuck Under | 2 - Stall |
Description
This fabulous two story Farmhouse Vernacular home is the perfect representation of the informal and simple lifestyle. The extensive use of windows in the open Dining Room helps to create a larger and brighter space that illuminates through the main floor. Two bedrooms on the main floor add to the functionality of this floor plan with expanded space in the basement and second floor levels.
Designed by Frusterio Design, Inc.
Plan number SL-1943.
CAD File
Source drawing files of the plan. This package is best provided to a local design professional when customizing the plan with architect. [Note: not all house plans are available as CAD sets.]
PDF Plan Set
Downloadable file of the complete drawing set. Required for customization or printing large number of sets for sub-contractors.
Construction Set
Five complete sets of construction plans, when building the house as-is or with minor field adjustments. This set is stamped with a copyright.
Pricing Set
Recommended for construction bids or pricing. Stamped "Not For Construction". The purchase price can be applied toward an upgrade to other packages of the same plan.







