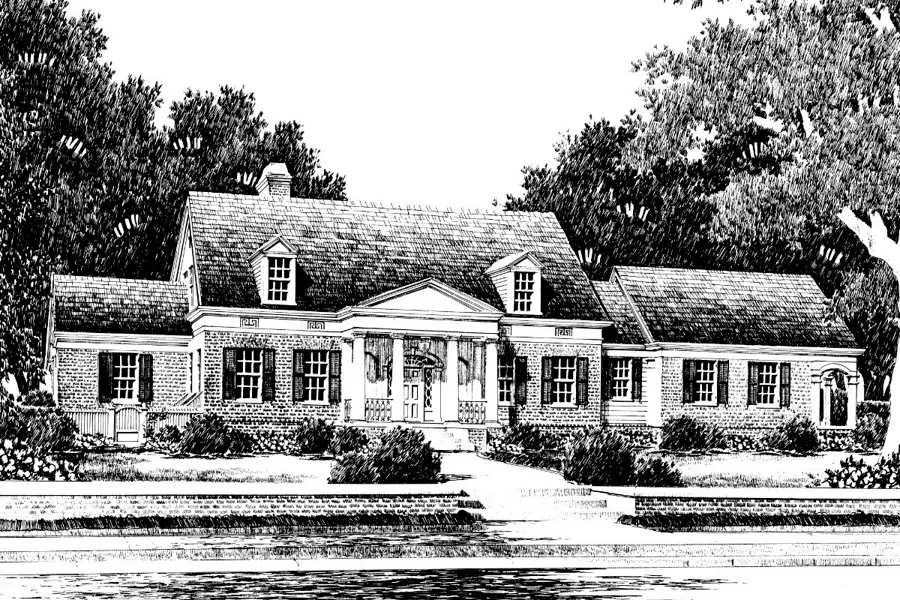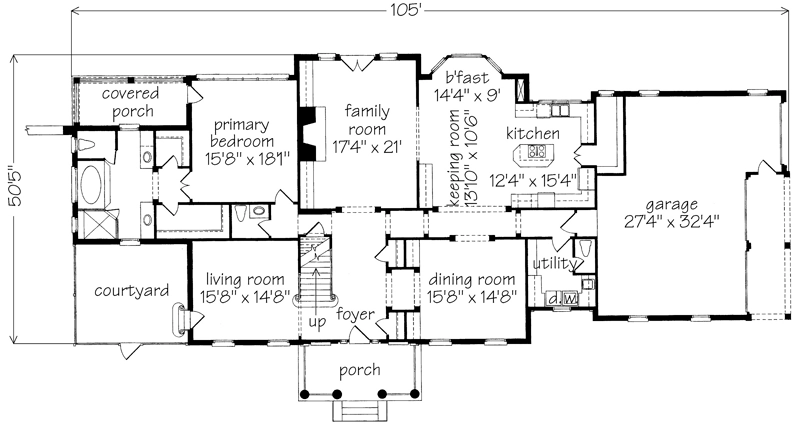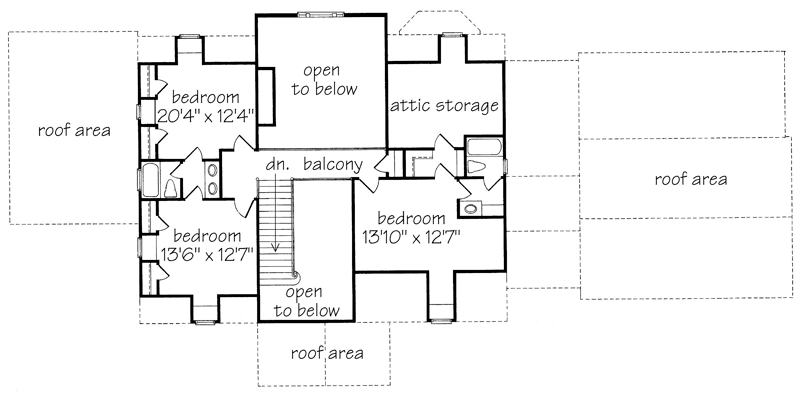Chatham Hall House Plan
Details: 3,666 Sq Ft, 4 Bedrooms, 3.5 Baths
| Foundation: Walkout Basement |
Floor Plan Features of the Chatham Hall House Plan
Specifications
Square Feet
Dimensions
House Levels
| Level Name | Ceiling Heights |
|---|---|
| Main Floor | 10'-0" |
| Upper Floor | 9'-0" |
Construction
Features
Garage
| Type | Size |
|---|---|
| Attached | 3 - Stall |
Description
Chatham Hall has the graceful elegance of older homes. The stately, well-crafted exterior embraces the traditions of classical architecture.
The foyer establishes a sophisticated first impression as it leads to the central core of the house-the family room and community space formed by the breakfast and keeping rooms and kitchen.
A grand cased opening creates a formal entry to the dining room. With multiple columns marking hallways and cased openings, this plan's architectural details lend a timeless look.
A master suite has its own covered back porch and a bath that overlooks the courtyard. Upstairs, three bedrooms and two baths provide gracious quarters for children or guests.
Designed by Timothy Bryan, LLC.
Plan number SL-287.
CAD File
Source drawing files of the plan. This package is best provided to a local design professional when customizing the plan with architect. [Note: not all house plans are available as CAD sets.]
PDF Plan Set
Downloadable file of the complete drawing set. Required for customization or printing large number of sets for sub-contractors.
Construction Set
Five complete sets of construction plans, when building the house as-is or with minor field adjustments. This set is stamped with a copyright.
Pricing Set
Recommended for construction bids or pricing. Stamped "Not For Construction". The purchase price can be applied toward an upgrade to other packages of the same plan.





