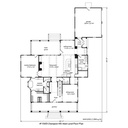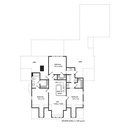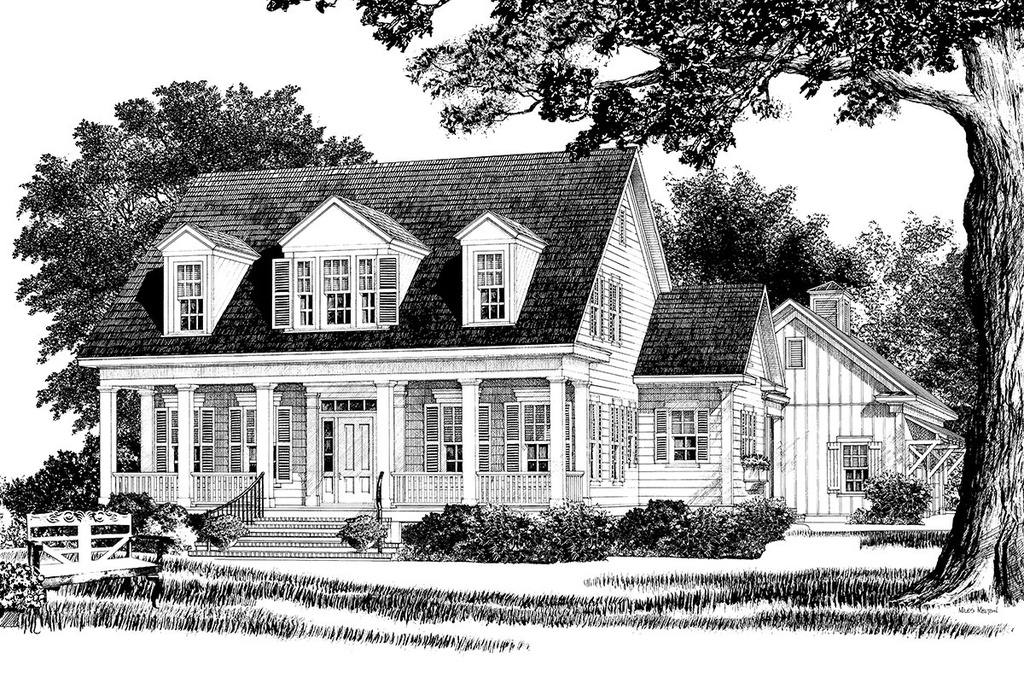Champion Hill
Details: 3,141 Sq Ft, 4 Bedrooms, 3.5 Baths
Specifications
Square Feet
Dimensions
House Levels
| Level Name | Ceiling Heights |
|---|---|
| Main Floor | 10'-0" |
| Upper Floor | 9'-0" |
Construction
Features
Garage
| Type | Size |
|---|---|
| Attached | 2 - Stall |
Description
As always, the front porch is the ideal connection between interior spaces and the outdoors, it is a place to welcome guests, or to relax in a cozy rocking chair and enjoy a comfortable breeze. It is truly the hallmark of Southern cottage-style, comfort.
Our Champion Hill features an inviting front porch that sets the stage for this simple, straightforward design. Although relatively compact, the plan emphasizes the use of multi-purpose, free-flowing spaces for any size family.
Designed by L. Mitchell Ginn and Associates, Inc.
CAD File
Source drawing files of the plan. This package is best provided to a local design professional when customizing the plan with architect.
PDF Plan Set
Downloadable file of the complete drawing set. Required for customization or printing large number of sets for sub-contractors.
Construction Set
Five complete sets of construction plans, when building the house as-is or with minor field adjustments. This set is stamped with a copyright.
Pricing Set
Recommended for construction bids or pricing. Stamped "Not For Construction". The purchase price can be applied toward an upgrade to other packages of the same plan.





