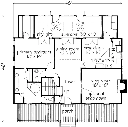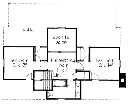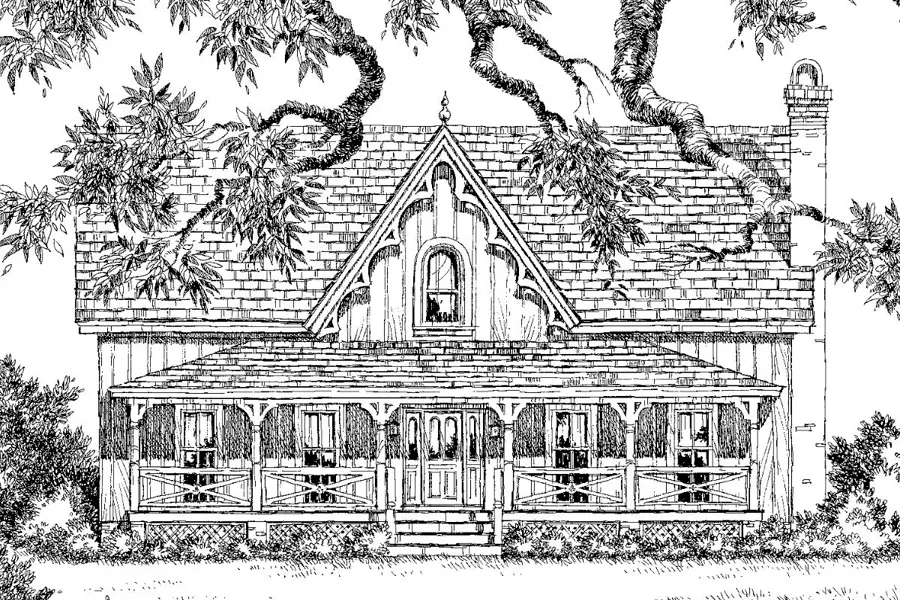Center-Gable Cottage House Plan
Details: 2,664 Sq Ft, 3 Bedrooms, 2.5 Baths
| Foundation: Crawlspace |
Floor Plan Features of the Center-Gable Cottage House Plan
Specifications
Square Feet
Dimensions
House Levels
| Level Name | Ceiling Heights |
|---|---|
| Main Floor | 9'-0" |
| Upper Floor | 8'-0" |
Construction
Features
Garage
| Type | Size |
|---|---|
| Detached | 2 - Stall |
Description
Our Center Gable Cottage combines a picturesque exterior with a compact, comfortable plan. Adapted from the Gothic Revival style popular in the mid-19th century, it features peaked gables, board-and-batten siding, and fanciful scroll saw trim.
The house sits on a compact foundation and has a simple but livable plan. It offers 3 bedrooms and 2-1/2 baths in roughly 2,700 square feet of space. The front porch adds approximately 350 square feet.
Downstairs, the semiopen plan includes a roomy master bedroom with adjoining vestibule, bath, and walk-in closet. The dining room provides a focal point for the plan with its double-height ceiling, French doors, and clerestory window placed high in the wall above. It overlooks the skylit sunroom, which can also serve as an informal family room. In the kitchen, a triangular island divides the work area from the breakfast area.
On both floors, centered halls become part of the living space rather than passageways. Working drawings include a double garage, also in the Gothic Revival style. It connects to the house by a covered breezeway.
Designed by Philip Franks Architects.
Plan number SL-159.
CAD File
Source drawing files of the plan. This package is best provided to a local design professional when customizing the plan with architect. [Note: not all house plans are available as CAD sets.]
PDF Plan Set
Downloadable file of the complete drawing set. Required for customization or printing large number of sets for sub-contractors.
Construction Set
Five complete sets of construction plans, when building the house as-is or with minor field adjustments. This set is stamped with a copyright.
Pricing Set
Recommended for construction bids or pricing. Stamped "Not For Construction". The purchase price can be applied toward an upgrade to other packages of the same plan.





