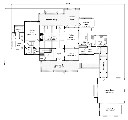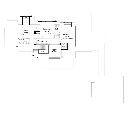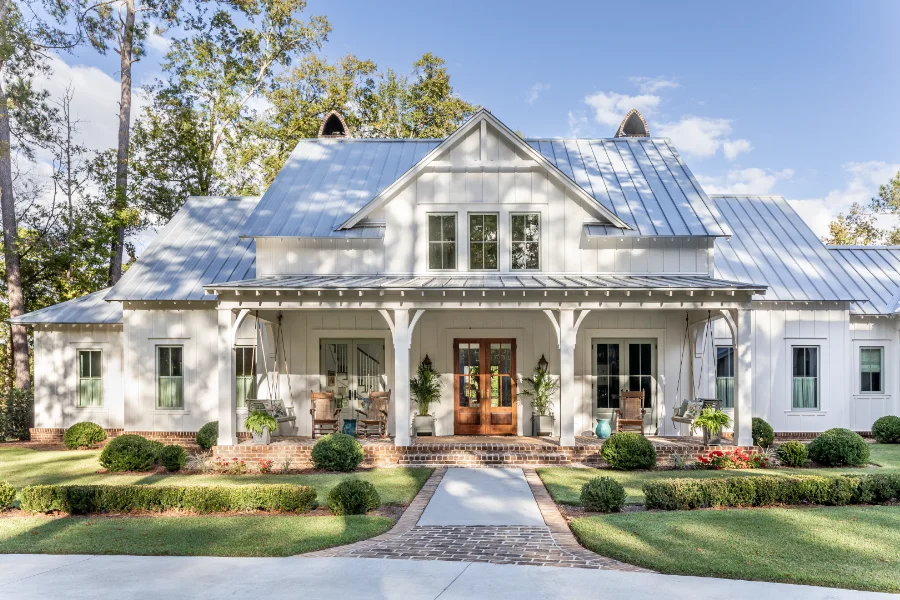Cedar River Farmhouse Plan
Details: 3,711 Sq Ft, 4 Bedrooms, 3.5 Baths
| Foundation: Crawlspace |
Floor Plan Features of the Cedar River Farmhouse Plan
Specifications
Square Feet
Dimensions
House Levels
| Level Name | Ceiling Heights |
|---|---|
| Main Floor | 10'-0" |
| Upper Floor | 9'-0" |
Construction
Features
Garage
| Type | Size |
|---|---|
| Detached | 3 - Stall |
Description
The Cedar River Farmhouse blends timeless Southern charm with modern functionality across 3,711 square feet. This four-bedroom, 3.5-bath home features an open-concept main floor with a large kitchen island, breakfast nook, and a spacious primary suite with porch access. Upstairs includes additional bedrooms and a cozy loft. Thoughtful extras like a home office, fireplace, and both front and rear porches make it ideal for everyday living or entertaining. The detached 3-stall garage and classic board-and-batten exterior complete this elegant farmhouse design.
Photos by Jeff Herr Photography
Designed by C. Brandon Ingram Design.
Plan number SL-1954.
More Farmhouse-Style Plans to Explore
Looking for more timeless layouts with Southern characters? Consider these similar plans:
CAD File
Source drawing files of the plan. This package is best provided to a local design professional when customizing the plan with architect. [Note: not all house plans are available as CAD sets.]
PDF Plan Set
Downloadable file of the complete drawing set. Required for customization or printing large number of sets for sub-contractors.
Construction Set
Five complete sets of construction plans, when building the house as-is or with minor field adjustments. This set is stamped with a copyright.
Pricing Set
Recommended for construction bids or pricing. Stamped "Not For Construction". The purchase price can be applied toward an upgrade to other packages of the same plan.









