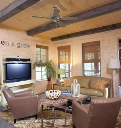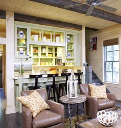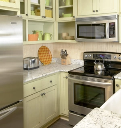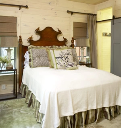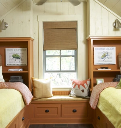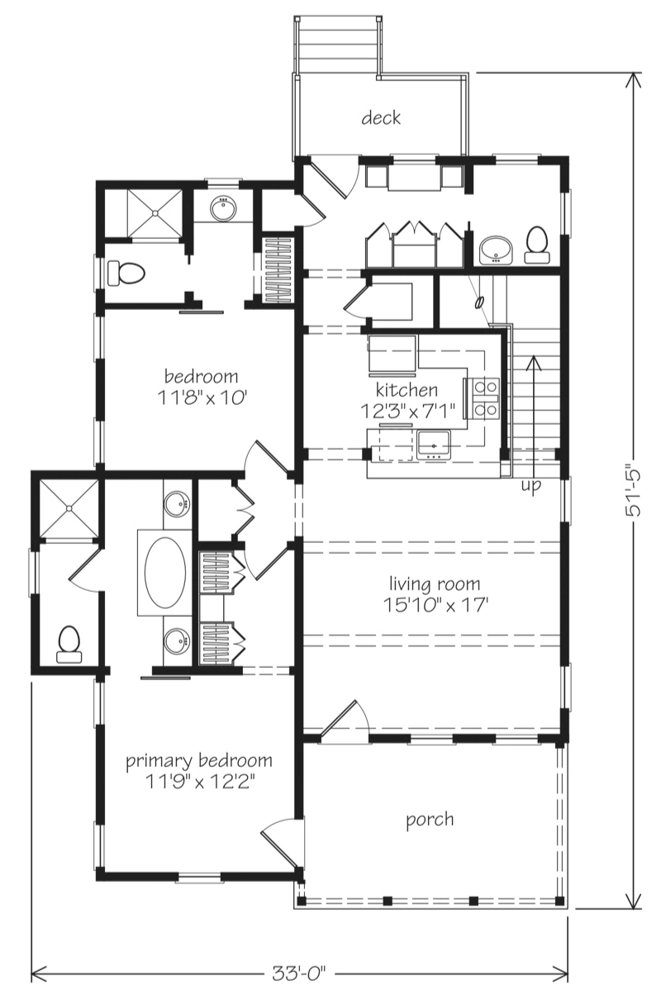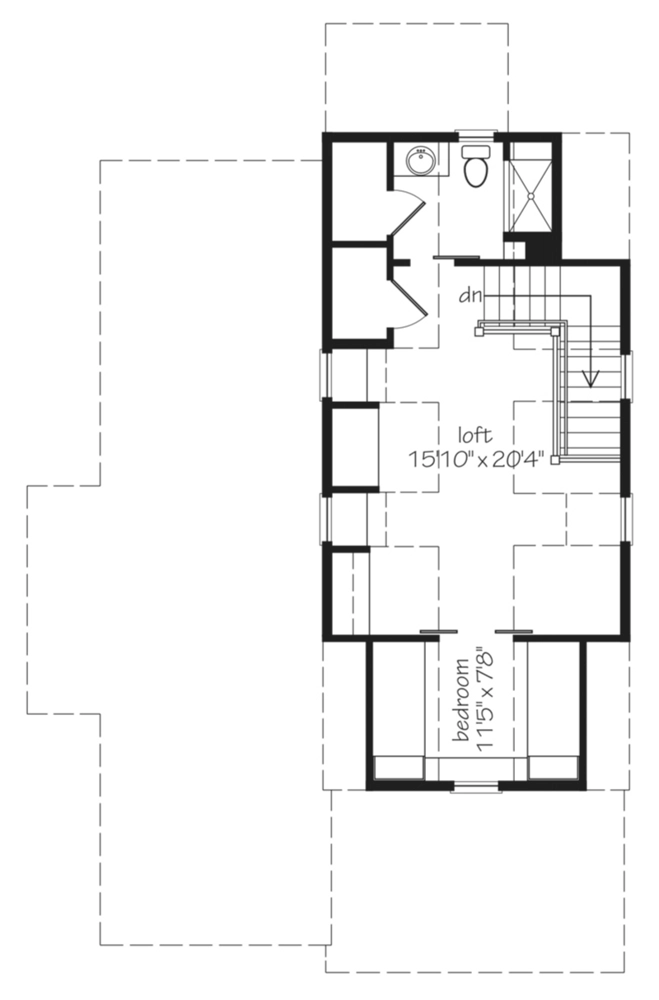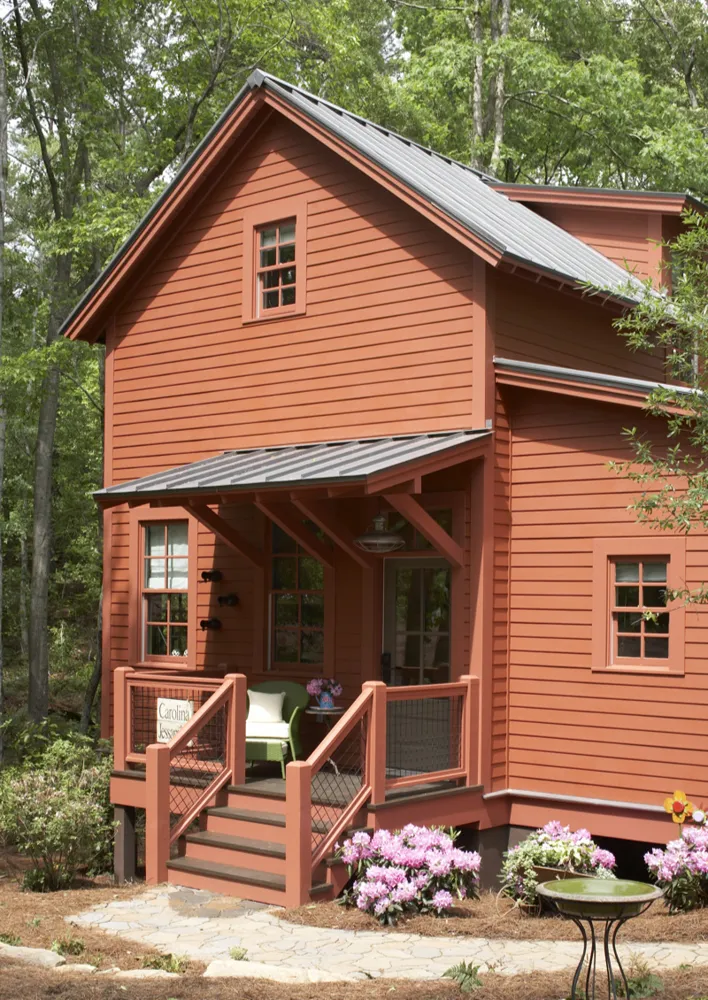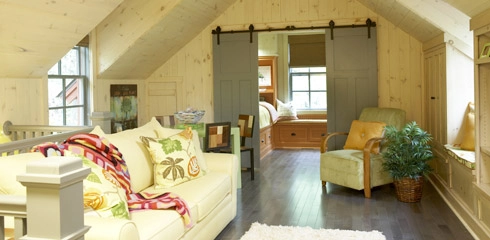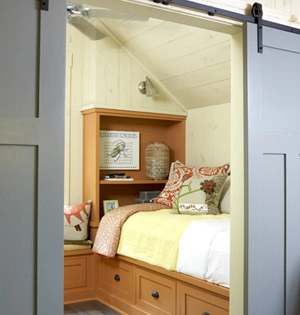Carolina Jessamine Cottage
Details: 1,722 Sq Ft, 3 Bedrooms, 3.5 Baths
| Foundation: Pier |
Specifications
Square Feet
Dimensions
House Levels
| Level Name | Ceiling Heights |
|---|---|
| Main Floor | 10'-0" |
| Upper Floor | 9'-0" |
Construction
Features
Description
This design features classic vernacular details ,including exposed rafter tails, metal roof and dormer windows. Extensive use of beadboard and wood wallboards enhance the cottage appeal. Well-proportioned trim details keep with the architectural style. A bunkroom with sliding barn door, built-in bunks and shelving add to the rustic appeal.
An exclusive design for Southern Living by Historical Concepts, LLC and offered by Our Town Plans, LLC.
CAD File
Source drawing files of the plan. This package is best provided to a local design professional when customizing the plan with architect.
PDF Plan Set
Downloadable file of the complete drawing set. Required for customization or printing large number of sets for sub-contractors.
Construction Set
Five complete sets of construction plans, when building the house as-is or with minor field adjustments. This set is stamped with a copyright.
Pricing Set
Recommended for construction bids or pricing. Stamped "Not For Construction". The purchase price can be applied toward an upgrade to other packages of the same plan.




