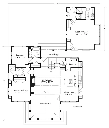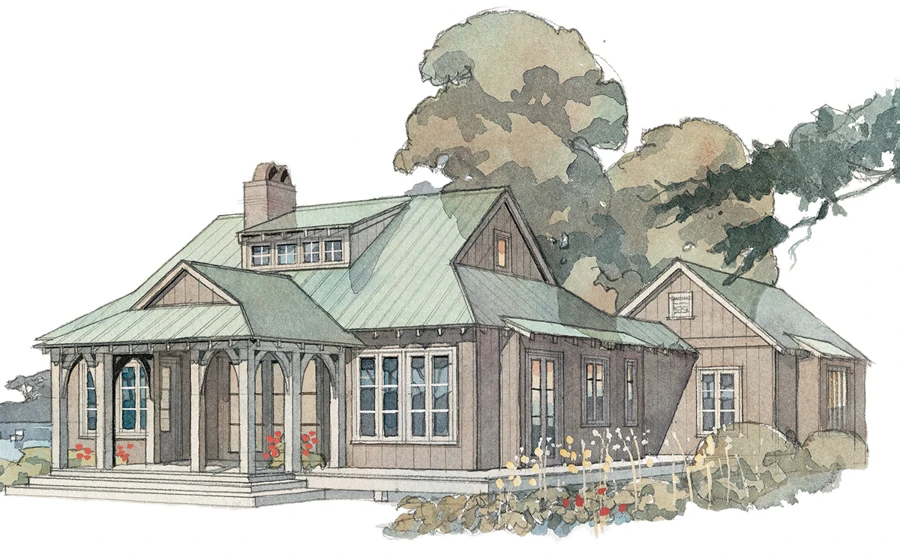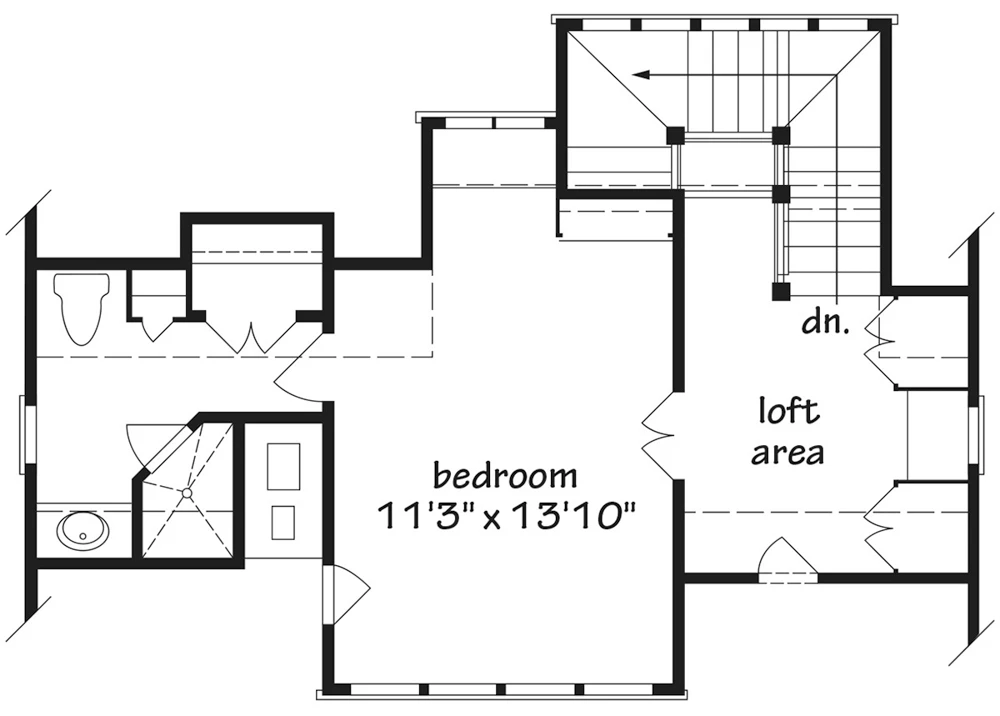Capeside Cottage House Plan
Details: 1,735 Sq Ft, 4 Bedrooms, 4 Baths
| Foundation: Pier |
Floor Plan Features of the Capeside Cottage House Plan
Specifications
Square Feet
Dimensions
House Levels
| Level Name | Ceiling Heights |
|---|---|
| Main Floor | 10'-0" |
| Upper Floor | 8'-4" |
Construction
Features
Garage
| Type | Size |
|---|---|
| None |
Description
This home's clever design flows easily from room to room and offers a view at every turn. The fetching exterior features vertical siding, a metal roof, a handsome shed dormer and ample outdoor spaces.
A sizable back porch maximizes your homesite's scenery. From here, French doors lead into the central family room, which includes a cozy fireplace. The kitchen remains open to the family room, and boasts an island cooktop with a snack bar. The adjacent, bright dining room fits right in with the unenclosed design.
Open as it is, this home does afford a measure of privacy. Take the main-floor master suite, for instance. A bookshelf-lined vestibule gives the space an intimate quality, as do the built-ins around one of the windows and the private bath. Thanks to a positively adorable guest cottage, your visitors may enjoy seclusion as well. This optional cottage suite adds 525 square feet to the home's area.
Designed by Spitzmiller and Norris, Inc.
Plan number SL-374.
CAD File
Source drawing files of the plan. This package is best provided to a local design professional when customizing the plan with architect. [Note: not all house plans are available as CAD sets.]
PDF Plan Set
Downloadable file of the complete drawing set. Required for customization or printing large number of sets for sub-contractors.
Construction Set
Five complete sets of construction plans, when building the house as-is or with minor field adjustments. This set is stamped with a copyright.
Pricing Set
Recommended for construction bids or pricing. Stamped "Not For Construction". The purchase price can be applied toward an upgrade to other packages of the same plan.





