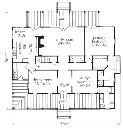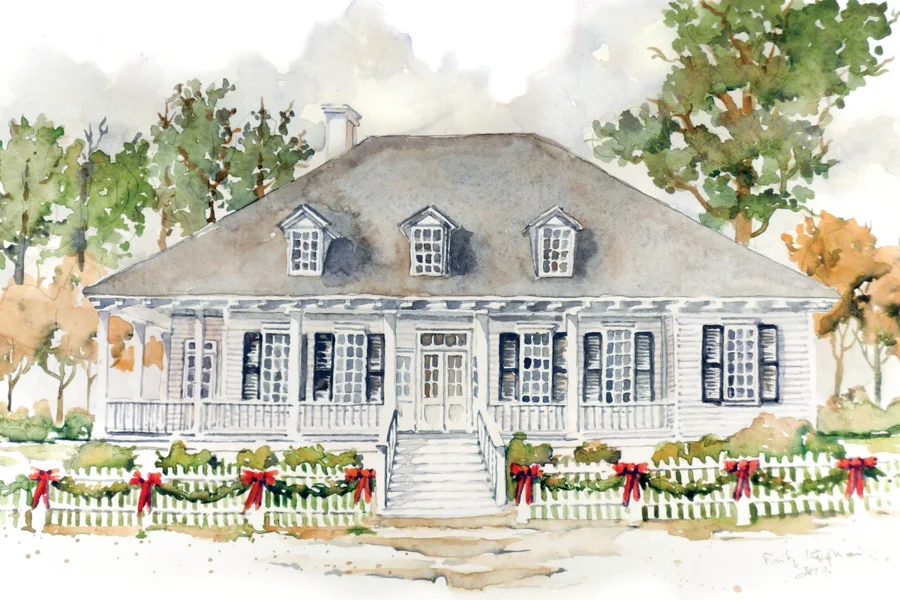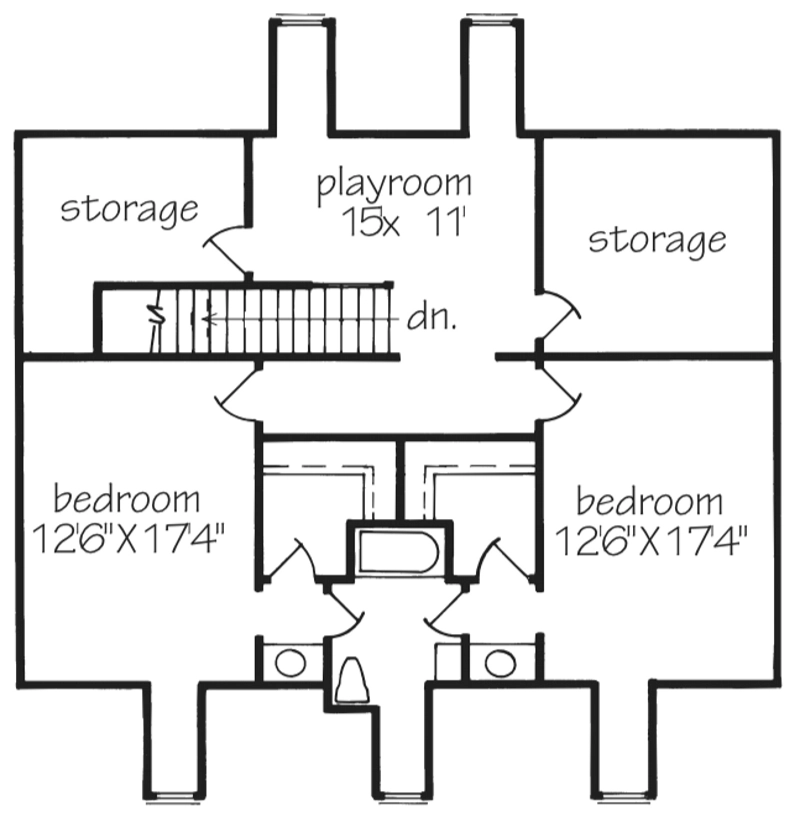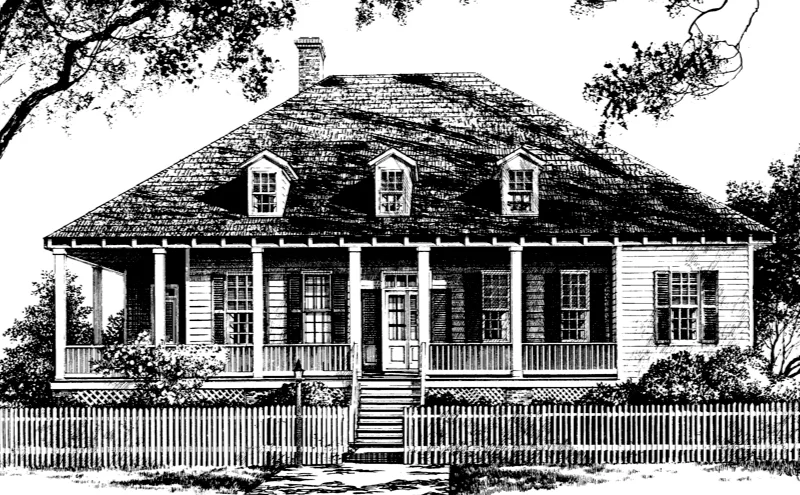Cane River Cottage House Plan
Details: 3,200 Sq Ft, 3 Bedrooms, 3.5 Baths
| Foundation: Crawlspace |
Floor Plan Features of the Cane River Cottage House Plan
Specifications
Square Feet
Dimensions
House Levels
| Level Name | Ceiling Heights |
|---|---|
| Main Floor | 10'-0" |
| Upper Floor | 8'-0" |
Construction
Features
Garage
| Type | Size |
|---|---|
| Detached | 2 - Stall |
Description
The Cane River country located near Natchitoches, Louisiana, abounds in legend, folklore, and history. And the plantation homes built by the 18th-century settlers reflect the area's endearing character and charm. T
his house plan exemplifies these old plantation houses. Raised on brick piers, the exterior retains the simple massing and hipped roofline of the originals, while the floor plan inside creates a mood of relaxed formality appropriate in modern times.
The main level, with 10-foot ceilings, offers circulation between rooms. Upstairs bedrooms share a compartmentalized bath and spacious play area.
Designed by David Sheley.
Plan number SL-197.
CAD File
Source drawing files of the plan. This package is best provided to a local design professional when customizing the plan with architect. [Note: not all house plans are available as CAD sets.]
PDF Plan Set
Downloadable file of the complete drawing set. Required for customization or printing large number of sets for sub-contractors.
Construction Set
Five complete sets of construction plans, when building the house as-is or with minor field adjustments. This set is stamped with a copyright.
Pricing Set
Recommended for construction bids or pricing. Stamped "Not For Construction". The purchase price can be applied toward an upgrade to other packages of the same plan.







