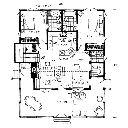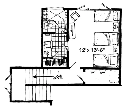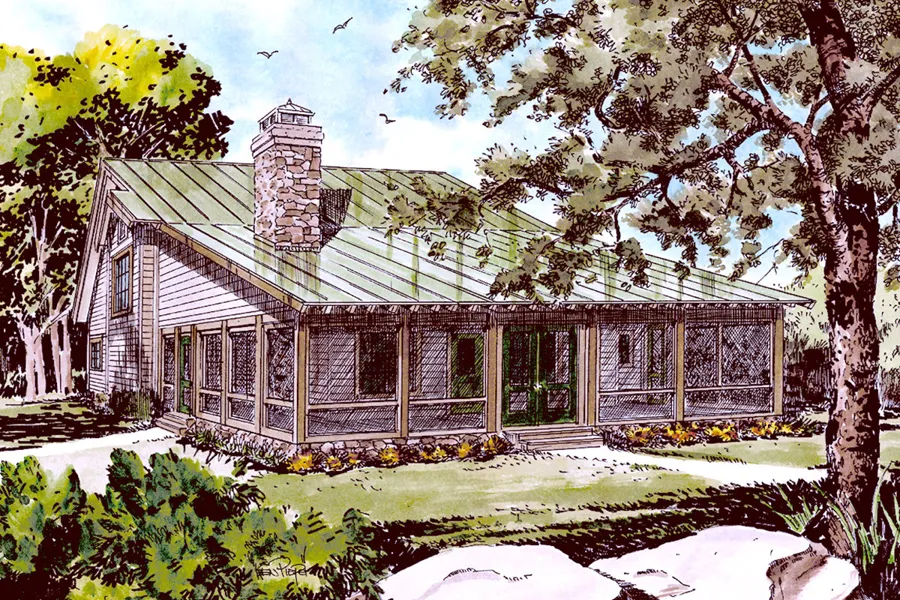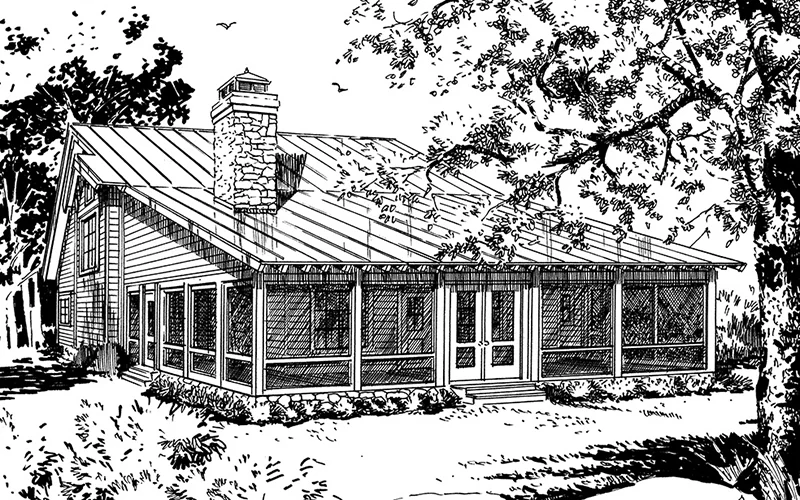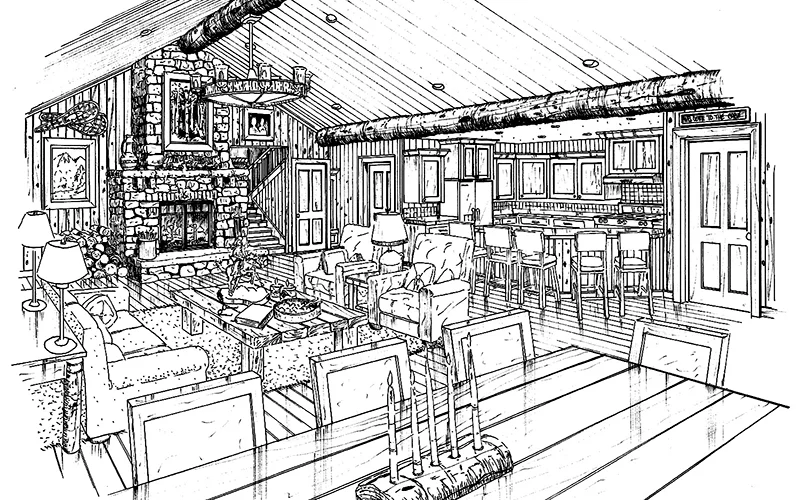Bunkhouse II House Plan
Details: 1,371 Sq Ft, 3 Bedrooms, 3.5 Baths
Floor Plan Features of the Bunkhouse II House Plan
Specifications
Square Feet
Dimensions
House Levels
| Level Name | Ceiling Heights |
|---|---|
| Main Floor | 8'-0" |
| Upper Floor | 8'-0" |
Construction
Features
Description
Bunkhouse II is both lakeside cabin and rustic retreat. A large screened porch is the showpiece of the main level, which includes two comfortable bedrooms and two baths. Upstairs, an additional bedroom is perfect for family and guests. Invite them to bunk down and enjoy the serenity of Bunkhouse II.
Designed by Ken Pieper.
Plan number SL-1949.
CAD File
Source drawing files of the plan. This package is best provided to a local design professional when customizing the plan with architect.
PDF Plan Set
Downloadable file of the complete drawing set. Required for customization or printing large number of sets for sub-contractors.
Construction Set
Five complete sets of construction plans, when building the house as-is or with minor field adjustments. This set is stamped with a copyright.
Pricing Set
Recommended for construction bids or pricing. Stamped "Not For Construction". The purchase price can be applied toward an upgrade to other packages of the same plan.

