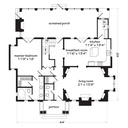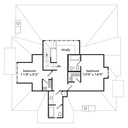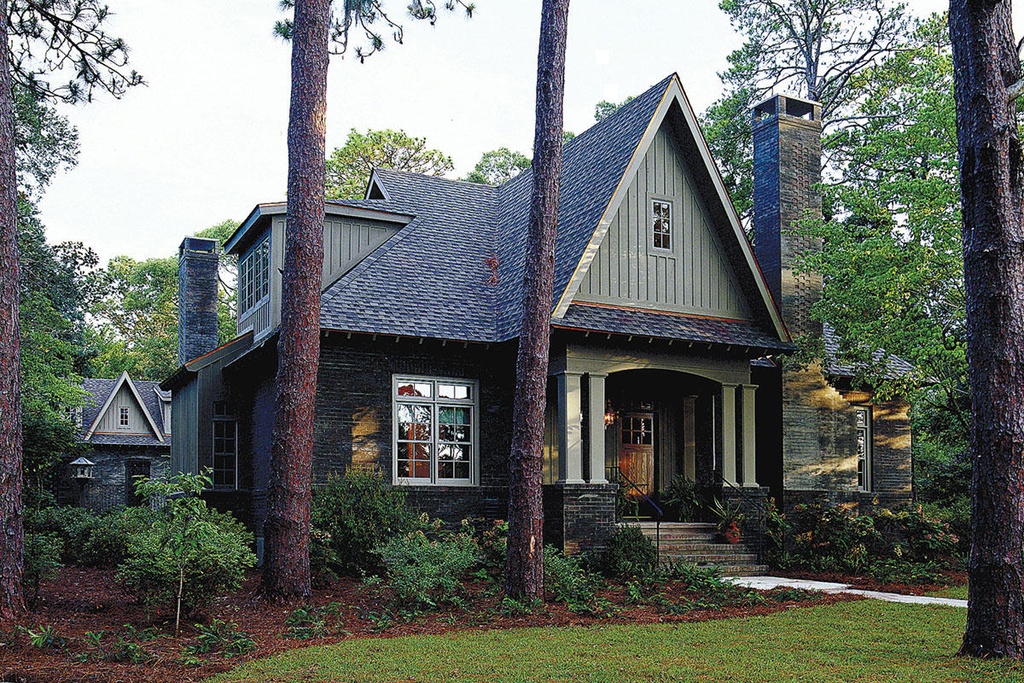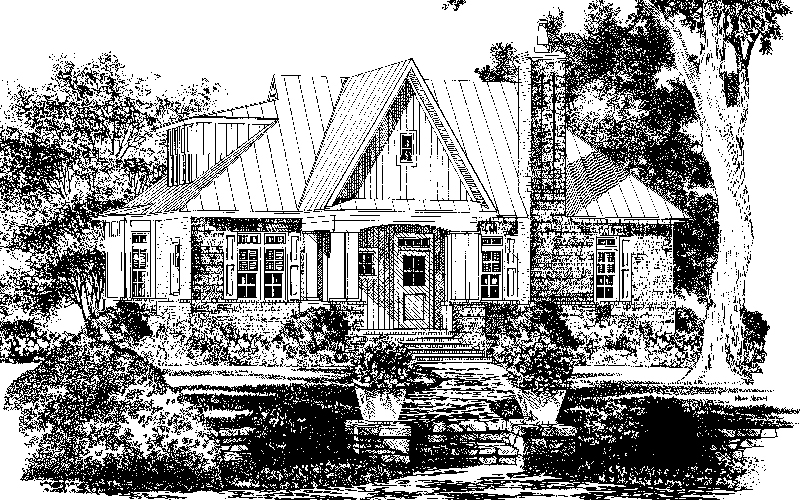Brookgreen Cottage House Plan
Details: 2,214 Sq Ft, 3 Bedrooms, 3.5 Baths
| Foundation: Crawlspace |
Floor Plan Features of the Brookgreen Cottage House Plan
Specifications
Square Feet
Dimensions
House Levels
| Level Name | Ceiling Heights |
|---|---|
| Main Floor | 10'-0" |
| Upper Floor | 8'-0" |
Construction
Features
Garage
| Type | Size |
|---|---|
| Detached | 2 - Stall |
Description
Bound to be welcomed in both the country and the city, this home has a friendly, pleasant demeanor. A wide portico allows plenty of space for lengthy hellos and goodbyes.
A powder room and a coat closet are at hand immediately upon entry, allowing guests to freshen up with ease. The stylish living room, complete with a fireplace, dominates the main floor. It's amenable to formal use, treatment as a family room, or something in between. Adjacent to the living room, the breakfast room and the kitchen flow together, creating a no-hassle situation for cooking and dining.
The abode's gem is its screened porch, which hugs the back of the home. A fireplace warms the large, open area. With the owner's suite tucked in a back corner on the main floor, accessibility is granted while privacy is secured.
On the upper floor, a marvelous second bedroom suite, a well-lighted study nook, a hall bath and a third bedroom complete the home. Plans for a detached, two-car garage with a loft space on the upper floor are included.
Designed by Ryan Gainey & Company.
Plan number SL-280.
CAD File
Source drawing files of the plan. This package is best provided to a local design professional when customizing the plan with architect. [Note: not all house plans are available as CAD sets.]
PDF Plan Set
Downloadable file of the complete drawing set. Required for customization or printing large number of sets for sub-contractors.
Construction Set
Five complete sets of construction plans, when building the house as-is or with minor field adjustments. This set is stamped with a copyright.
Pricing Set
Recommended for construction bids or pricing. Stamped "Not For Construction". The purchase price can be applied toward an upgrade to other packages of the same plan.







