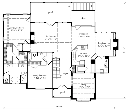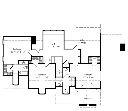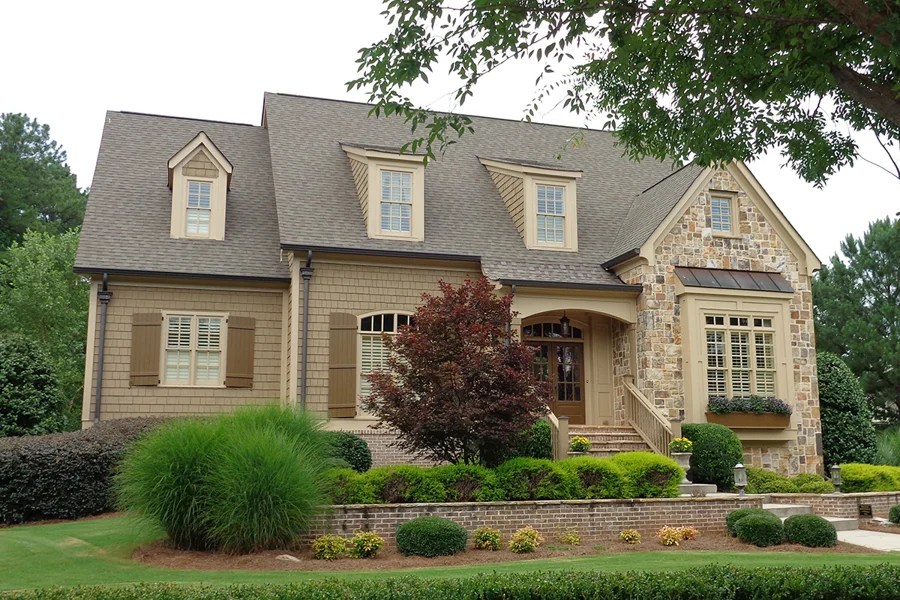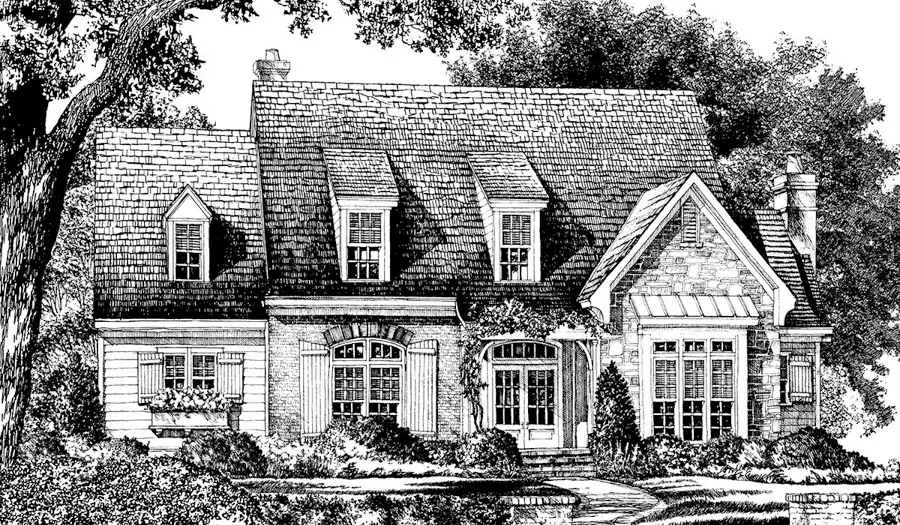Brittingham
Details: 3,770 Sq Ft, 4 Bedrooms, 4 Baths
| Foundation: Walkout Basement |
Specifications
Square Feet
Dimensions
House Levels
| Level Name | Ceiling Heights |
|---|---|
| Main Floor | 10'-0" |
| Upper Floor | 9'-0" |
Construction
Features
Garage
| Type | Size |
|---|---|
| Tuck Under | 3 - Stall |
Description
Stone, brick, and wood come together for the design of Brittingham. The cottage character and charm begin with the strong sense of welcome at the entry.
Double doors lead guests through a wide foyer hall to a spacious family room featuring a fireplace and wall of windows along with French doors that open to a rear porch.
The first-floor rooms display great versatility, flowing from formal to informal spaces as easily as they move between indoors and outdoors.
Plans come complete with details for a basement, three-car garage.
Designed by L. Mitchell Ginn and Associates, Inc.
CAD File
Source drawing files of the plan. This package is best provided to a local design professional when customizing the plan with architect.
PDF Plan Set
Downloadable file of the complete drawing set. Required for customization or printing large number of sets for sub-contractors.
Construction Set
Five complete sets of construction plans, when building the house as-is or with minor field adjustments. This set is stamped with a copyright.
Pricing Set
Recommended for construction bids or pricing. Stamped "Not For Construction". The purchase price can be applied toward an upgrade to other packages of the same plan.







