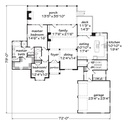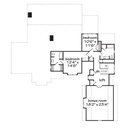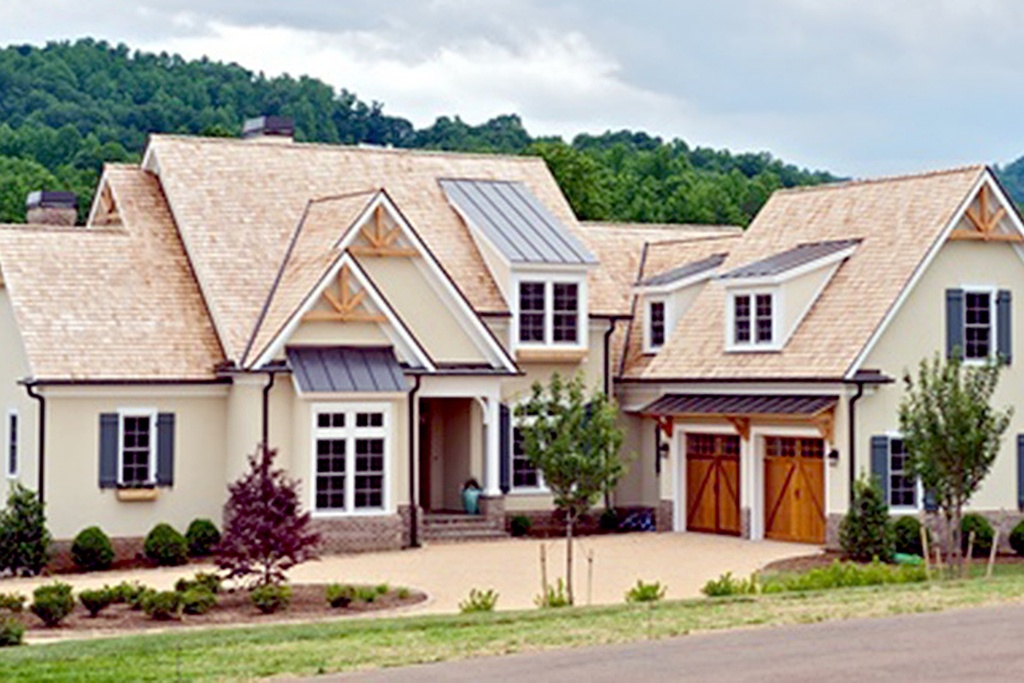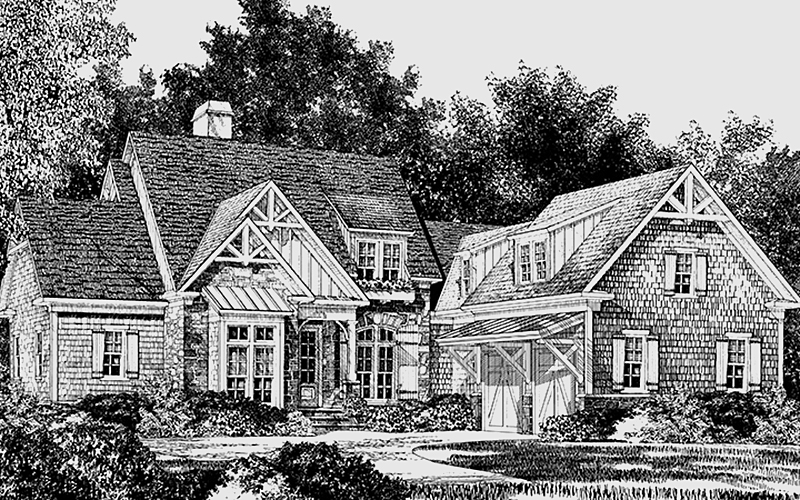Bridlewood
Details: 3,470 Sq Ft, 4 Bedrooms, 4 Baths
| Foundation: Walkout Basement |
Specifications
Square Feet
Dimensions
House Levels
| Level Name | Ceiling Heights |
|---|---|
| Main Floor | 10'-0" |
| Upper Floor | 9'-0" |
Construction
Features
Garage
| Type | Size |
|---|---|
| Attached | 2 - Stall |
Description
This home is perfect for entertaining. Your guests will love the open layout in the family room, dining room, and kitchen and the extraordinary vaulted ceiling. The back porch boasts over 450 square feet of covered outdoor living space, providing more room for entertaining or a place to relax by the fire on chilly falls nights.
Designed by L. Mitchell Ginn and Associates, Inc.
CAD File
Source drawing files of the plan. This package is best provided to a local design professional when customizing the plan with architect.
PDF Plan Set
Downloadable file of the complete drawing set. Required for customization or printing large number of sets for sub-contractors.
Construction Set
Five complete sets of construction plans, when building the house as-is or with minor field adjustments. This set is stamped with a copyright.
Pricing Set
Recommended for construction bids or pricing. Stamped "Not For Construction". The purchase price can be applied toward an upgrade to other packages of the same plan.









