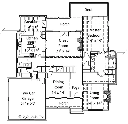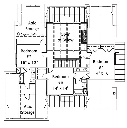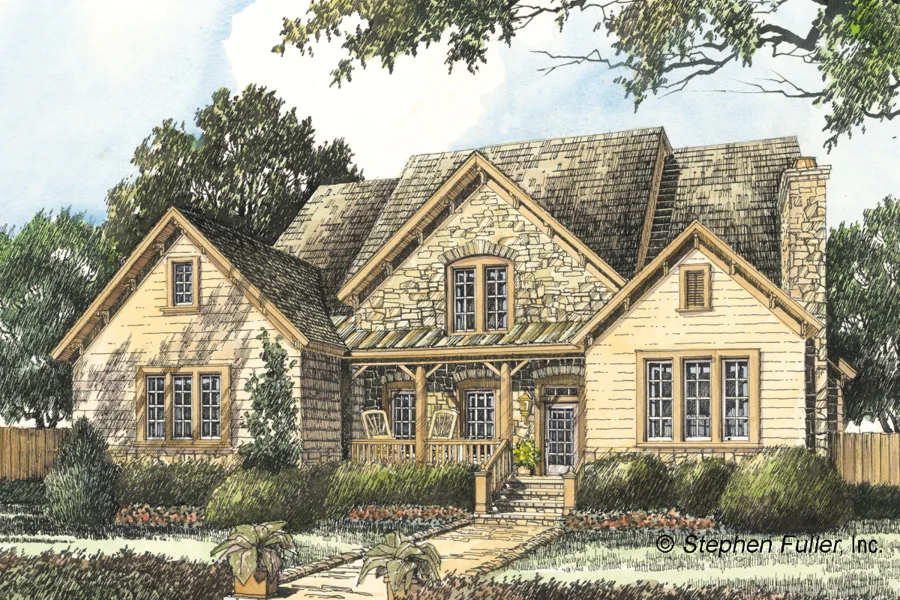Breckenridge Peak House Plan
Details: 3,398 Sq Ft, 4 Bedrooms, 3.5 Baths
| Foundation: Walkout Basement |
Floor Plan Features of the Breckenridge Peak House Plan
Specifications
Square Feet
Dimensions
House Levels
| Level Name | Ceiling Heights |
|---|---|
| Main Floor | 9'-0" |
| Upper Floor | 8'-0" |
Construction
Features
Garage
| Type | Size |
|---|---|
| Attached | 2 - Stall |
Description
Designed for lovers of the outdoors, this 1-1/2 story home crafts native creek stone and rugged lap siding into a design inspired by the rambling ski lodges of the high country. Folk art and handcrafted furnishings accentuate the character of this versatile design.
Massive stone fireplaces and soaring vaulted ceilings set the scene for casual living in the study, great room, master bedroom, and breakfast area. An island kitchen provides comfortable work space, while the wide rear porch invites outside entertaining.
A separate vestibule leads to the elegant downstairs master bedroom with a luxurious master bath and room-size walk-in closet.
Designed by Stephen Fuller, Inc.
Plan number SL-1612.
CAD File
Source drawing files of the plan. This package is best provided to a local design professional when customizing the plan with architect. [Note: not all house plans are available as CAD sets.]
PDF Plan Set
Downloadable file of the complete drawing set. Required for customization or printing large number of sets for sub-contractors.
Construction Set
Five complete sets of construction plans, when building the house as-is or with minor field adjustments. This set is stamped with a copyright.
Pricing Set
Recommended for construction bids or pricing. Stamped "Not For Construction". The purchase price can be applied toward an upgrade to other packages of the same plan.





